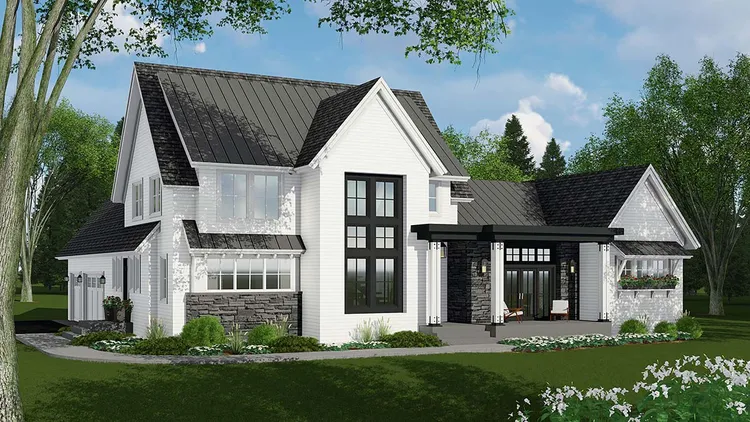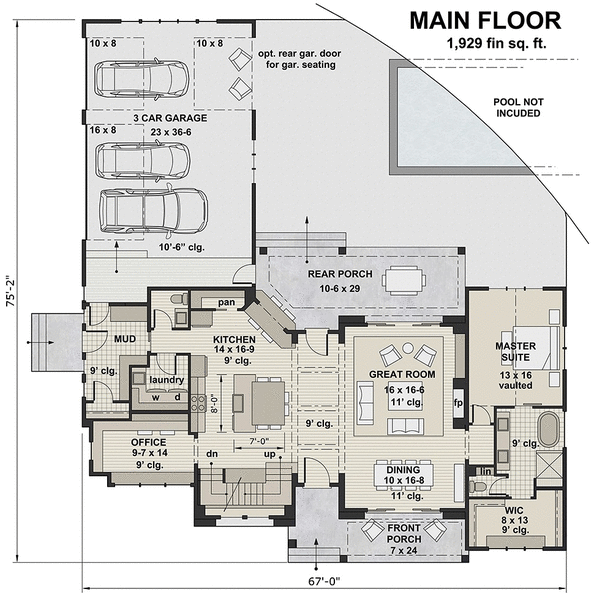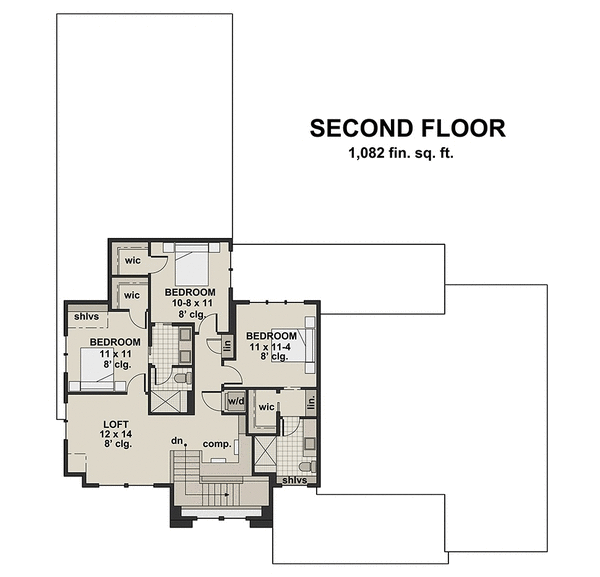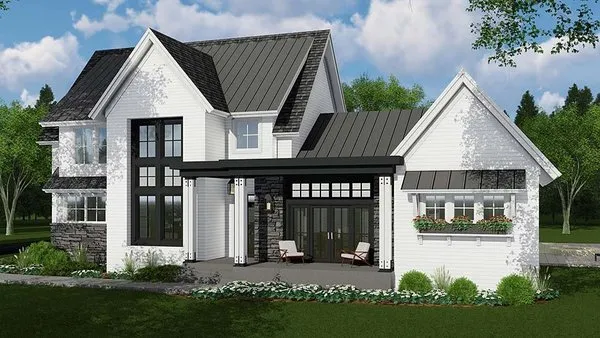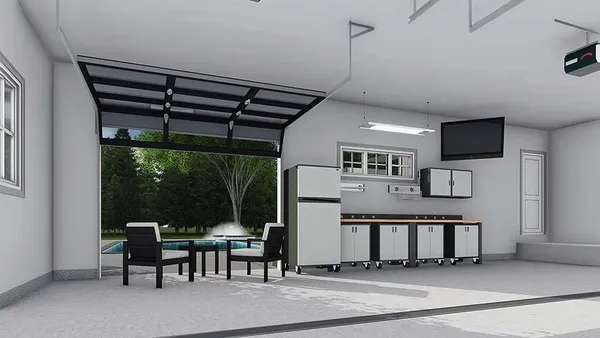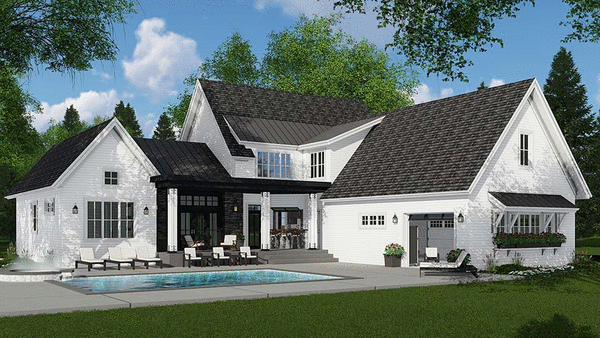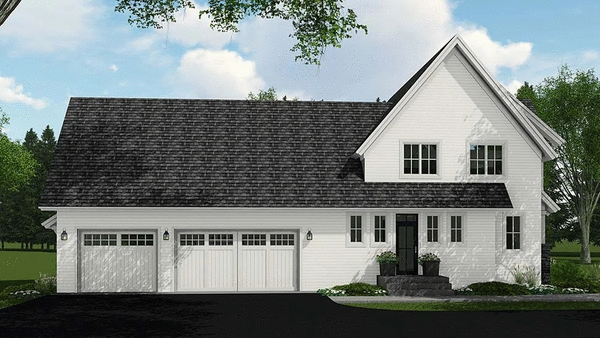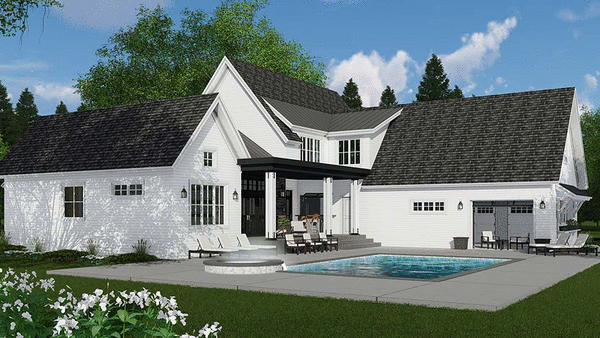Plan No.282103
Contemporary House Plan With 3 Car Garage
This Modern Farmhouse Contemporary House Plan has 3,011 square feet of living space with three car garage at the rear. Inside, there's an open floor plan with the master suite, dining room, office, and large kitchen with center island and seating. On the second floor, we find three bedrooms, two bathrooms, loft, and a computer nook. Total Living Area may increase with Basement Foundation option.
Specifications
Total 3011 sq ft
- Main: 1929
- Second: 1082
- Third: 0
- Loft/Bonus: 0
- Basement: 0
- Garage: 907
Rooms
- Beds: 4
- Baths: 3
- 1/2 Bath: 1
- 3/4 Bath: 0
Ceiling Height
- Main: 9'0
- Second:
- Third:
- Loft/Bonus:
- Basement:
- Garage:
Details
- Exterior Walls: 2x6
- Garage Type: tripleGarage
- Width: 67'0
- Depth: 75'2
Roof
- Max Ridge Height: 31'7
- Comments: (Main Floor to Peak)
- Primary Pitch: 14/12
- Secondary Pitch: 0/12
Add to Cart
Pricing
– westhomeplanners.com
– westhomeplanners.com
– westhomeplanners.com
Front Porch – westhomeplanners.com
Garage – westhomeplanners.com
– westhomeplanners.com
– westhomeplanners.com
– westhomeplanners.com
[Back to Search Results]

 833–493–0942
833–493–0942