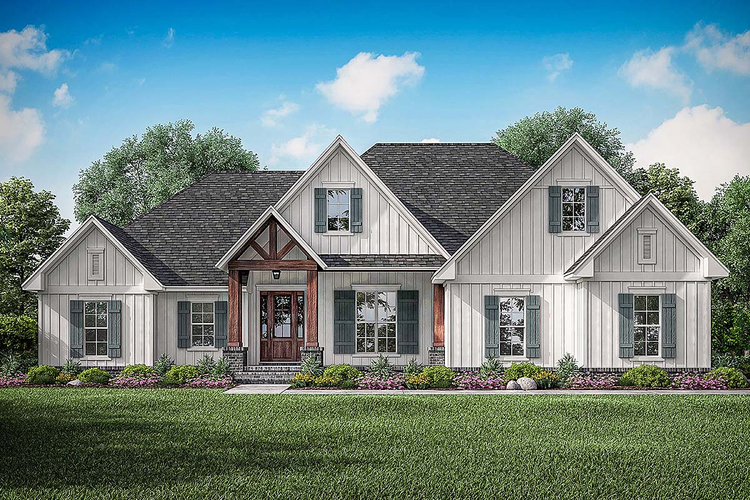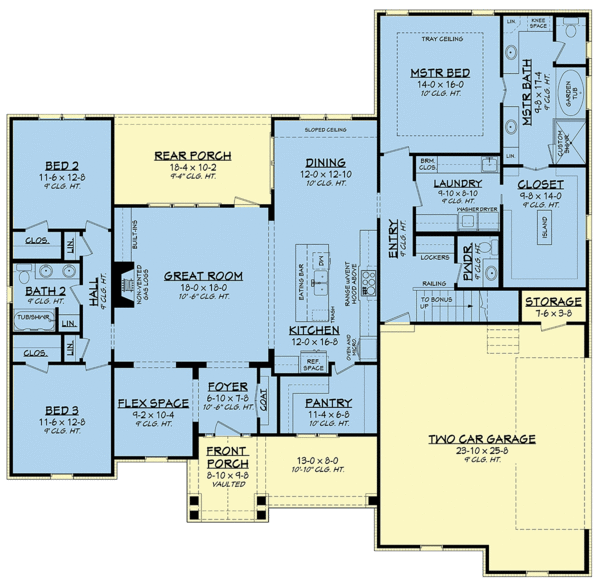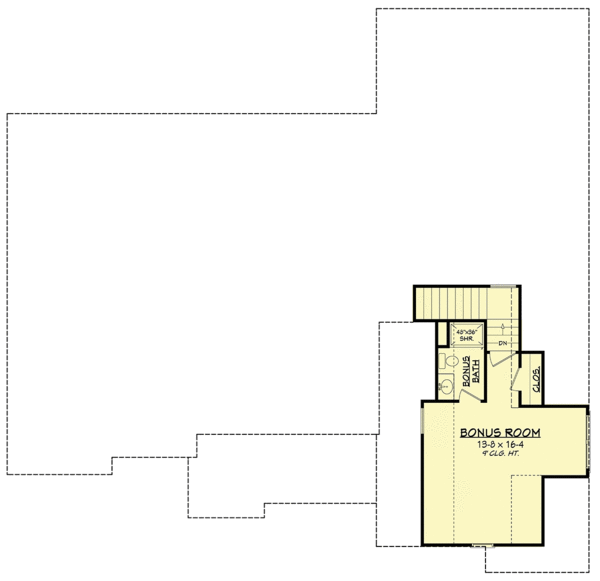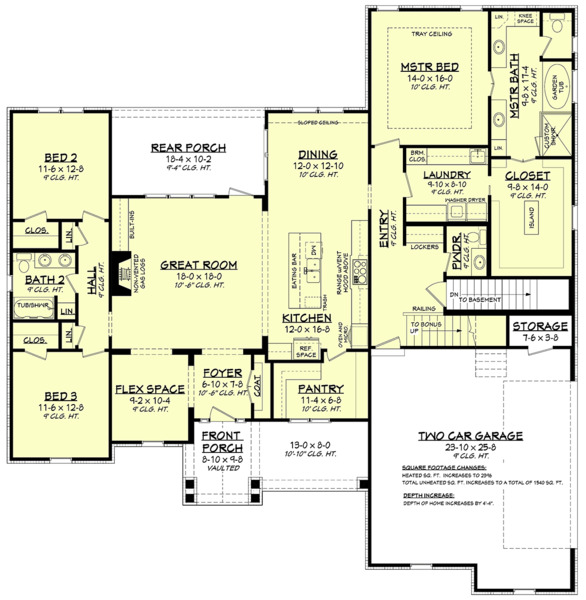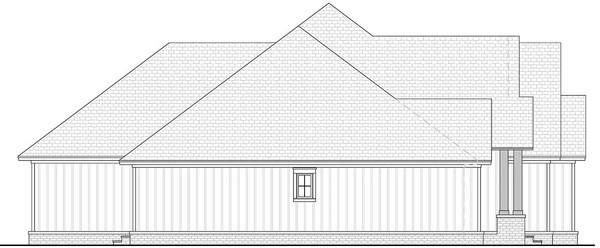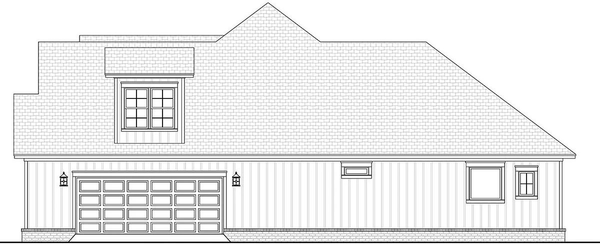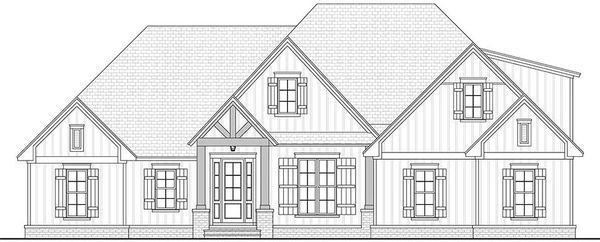Plan No.308532
Modern Farmhouse Plan with Rustic Craftsman Features
This Modern Farmhouse Plan offers three bedrooms in 2,358 square feet of living space. The private master suite includes a spacious master closet with access to the laundry room. Volume ceilings throughout the main living areas create impressive spaces. The gourmet kitchen with oversized pantry is every cook's dream. The covered outdoor porches provide additional space for entertaining. Exposed truss and beams on the front porch are just a few of the details that set this home apart. Total Living Area may increase with Basement Foundation option.
Specifications
Total 2358 sq ft
- Main: 2358
- Second: 0
- Third: 0
- Loft/Bonus: 396
- Basement: 0
- Garage: 673
Rooms
- Beds: 3
- Baths: 2
- 1/2 Bath: 1
- 3/4 Bath: 0
Ceiling Height
- Main: 9'0
- Second:
- Third:
- Loft/Bonus: 9'0
- Basement:
- Garage:
Details
- Exterior Walls: 2x4
- Garage Type: doubleGarage
- Width: 67'6
- Depth: 65'4
Roof
- Max Ridge Height: 28'0
- Comments: (Main Floor to Peak)
- Primary Pitch: 9/12
- Secondary Pitch: 0/12
Add to Cart
Pricing
Full Rendering – westhomeplanners.com
MAIN Plan – westhomeplanners.com
ATTIC Plan – westhomeplanners.com
Optional Basement Stairs – westhomeplanners.com
REAR Elevation – westhomeplanners.com
LEFT Elevation – westhomeplanners.com
RIGHT Elevation – westhomeplanners.com
FRONT Elevation – westhomeplanners.com
[Back to Search Results]

 833–493–0942
833–493–0942