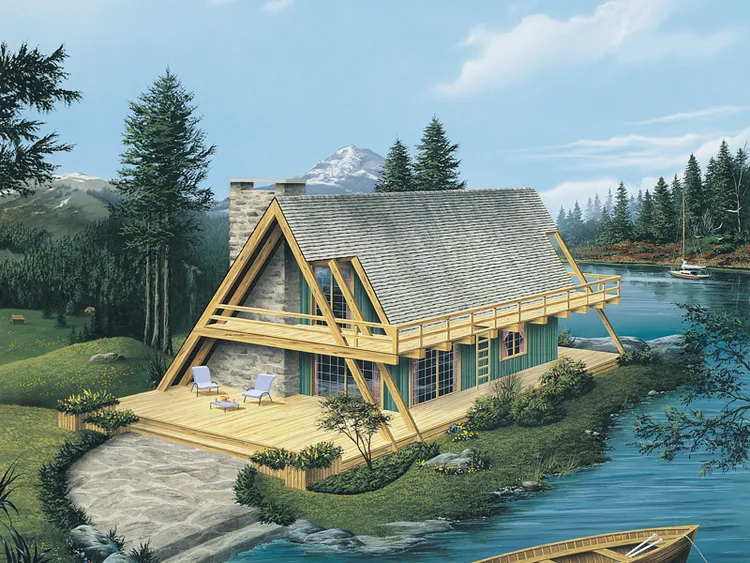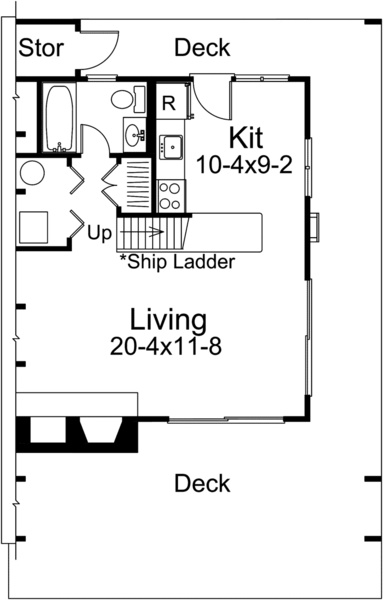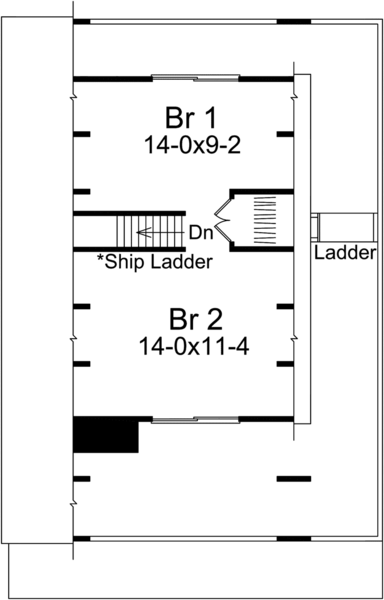Plan No.635680
Terrific Design Loaded With Extras
This rustic A-Frame Home has 2 bedrooms and 1 full bath. The central living area in this modern A-frame cabin plan provides an enormous amount of space for gathering around the fireplace. Outdoor ladder on wrap-around deck connects the top deck of this A-frame house floor plan with the main deck. Kitchen is bright and cheerful with lots of windows and access to deck.
Specifications
Total 865 sq ft
- Main: 495
- Second: 370
- Third: 0
- Loft/Bonus: 0
- Basement: 0
- Garage: 0
Rooms
- Beds: 2
- Baths: 1
- 1/2 Bath: 0
- 3/4 Bath: 0
Ceiling Height
- Main:
- Second:
- Third:
- Loft/Bonus:
- Basement:
- Garage:
Details
- Exterior Walls: 2x4
- Garage Type: none
- Width: 26'0
- Depth: 36'0
Roof
- Max Ridge Height:
- Comments: ()
- Primary Pitch: 0/12
- Secondary Pitch: 0/12
Add to Cart
Pricing
– westhomeplanners.com
– westhomeplanners.com
– westhomeplanners.com
[Back to Search Results]

 833–493–0942
833–493–0942

