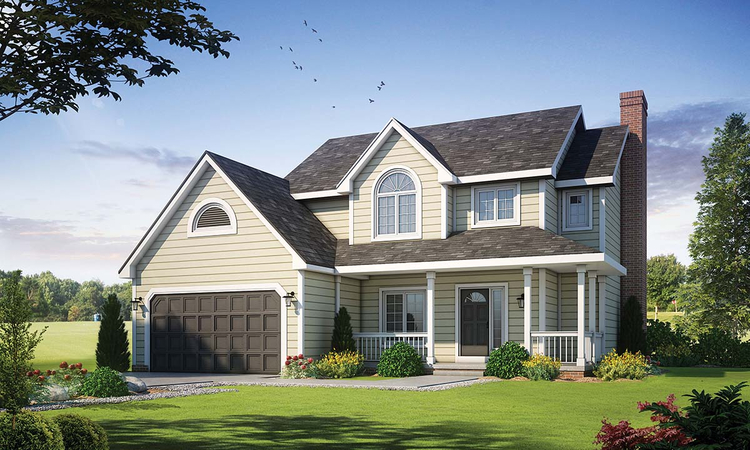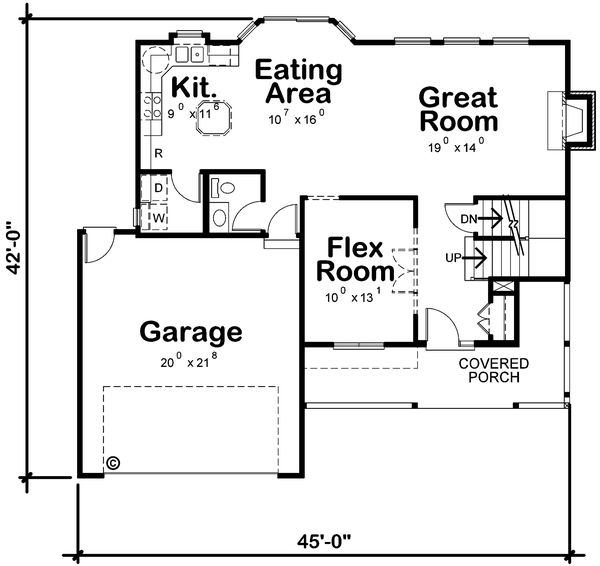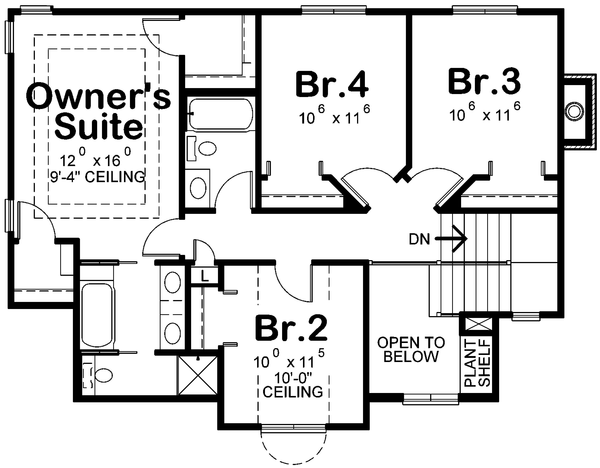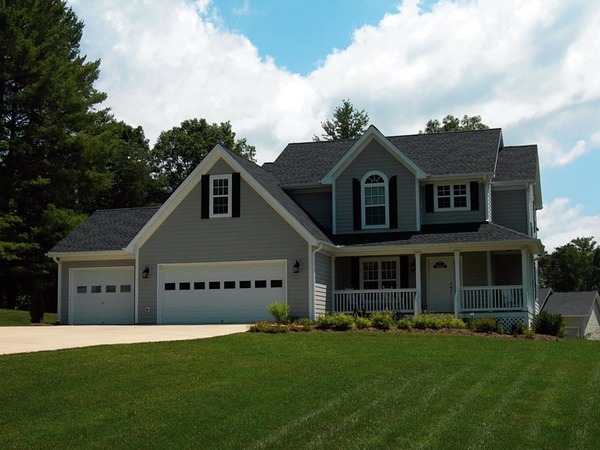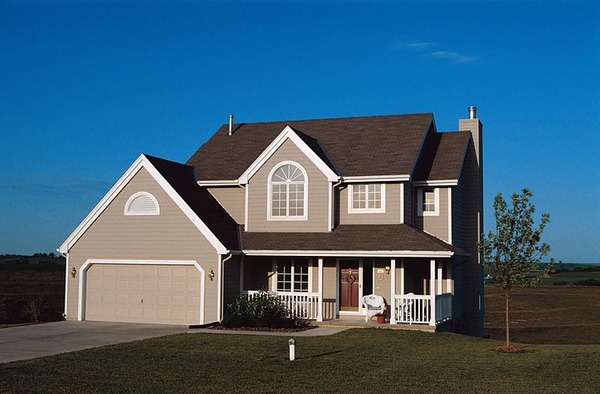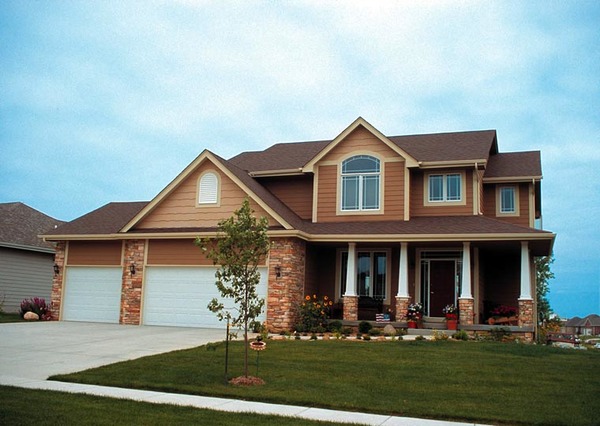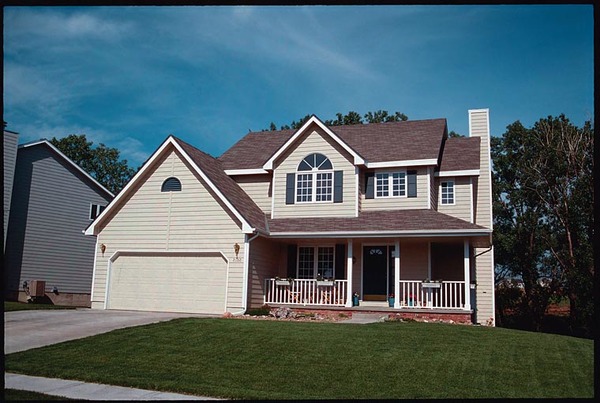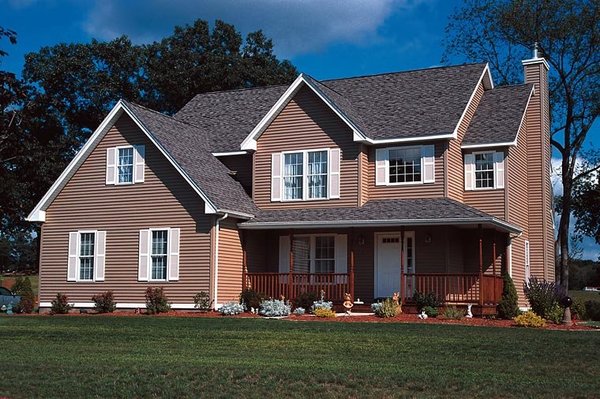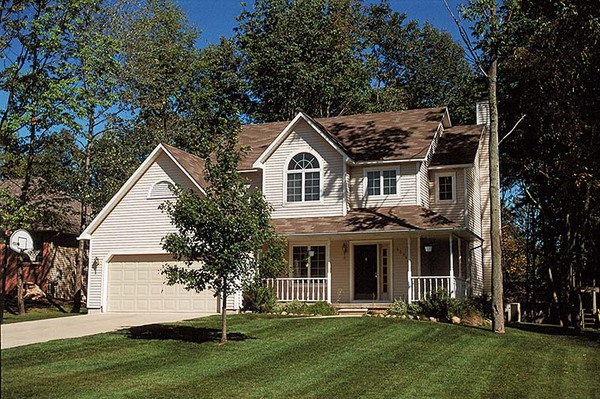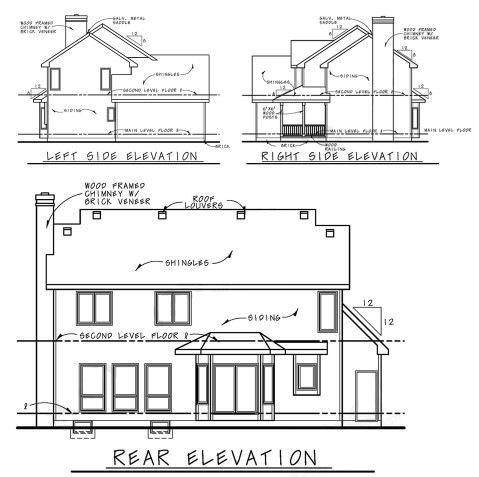Plan No.152881
Large Bayed Dinette
This home features a 2-story entry with a large coat closet. Windows line the back of the home which has an island kitchen, large bayed dinette and main floor laundry. There’s a volume ceiling and arched window in the front bedroom, and the owners suite presents his and her walk-in closets and compartmented whirlpool bath.
Specifications
Total 1882 sq ft
- Main: 950
- Second: 932
- Third: 0
- Loft/Bonus: 0
- Basement: 0
- Garage: 455
Rooms
- Beds: 4
- Baths: 2
- 1/2 Bath: 1
- 3/4 Bath: 0
Ceiling Height
- Main: 9'0
- Second: 8'0
- Third:
- Loft/Bonus:
- Basement:
- Garage:
Details
- Exterior Walls: 2x4
- Garage Type: doubleGarage
- Width: 45'0
- Depth: 42'0
Roof
- Max Ridge Height: 30'0
- Comments: (Main Floor to Peak)
- Primary Pitch: 8/12
- Secondary Pitch: 0/12
Add to Cart
Pricing
Full Rendering – westhomeplanners.com
MAIN Plan – westhomeplanners.com
SECOND Plan – westhomeplanners.com
– westhomeplanners.com
– westhomeplanners.com
– westhomeplanners.com
– westhomeplanners.com
– westhomeplanners.com
– westhomeplanners.com
Elevations – westhomeplanners.com
[Back to Search Results]

 833–493–0942
833–493–0942