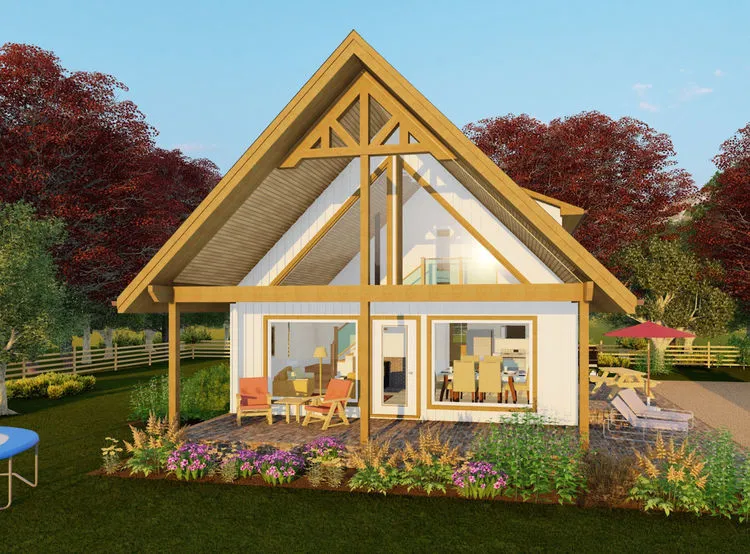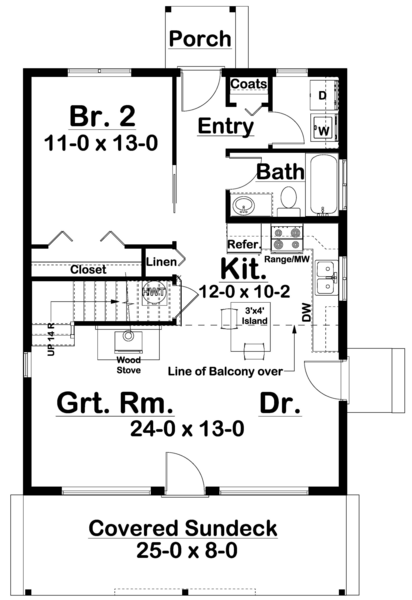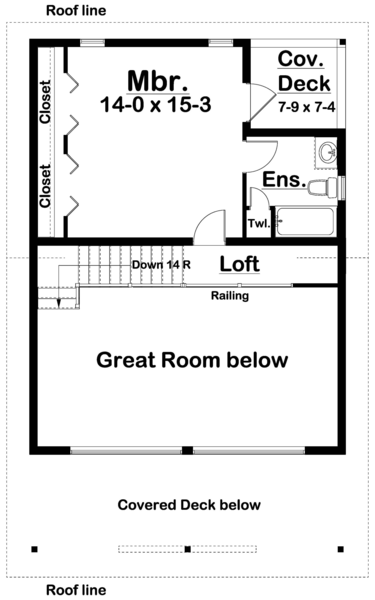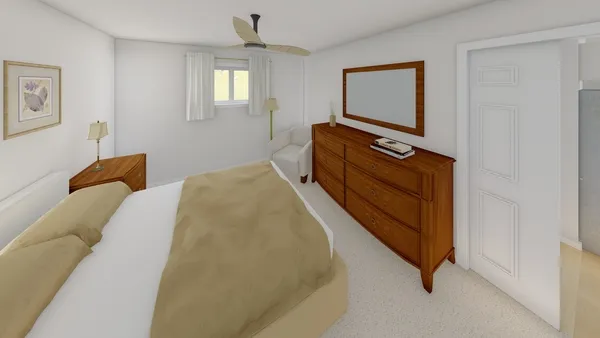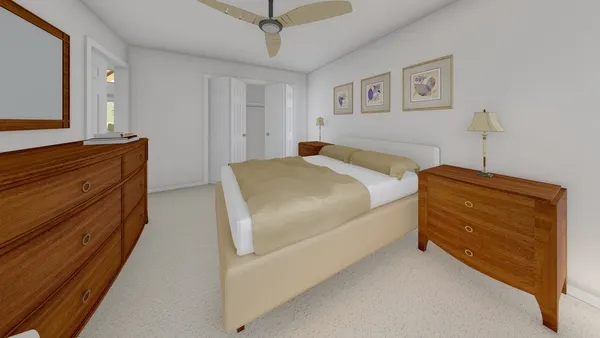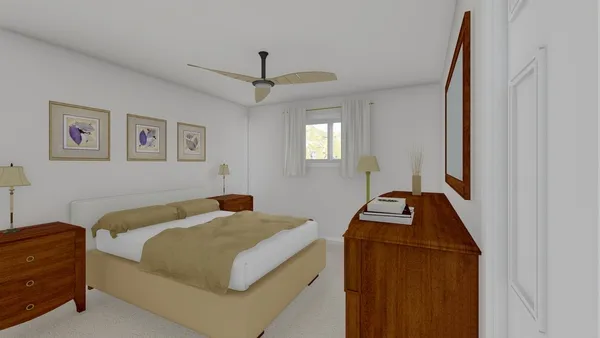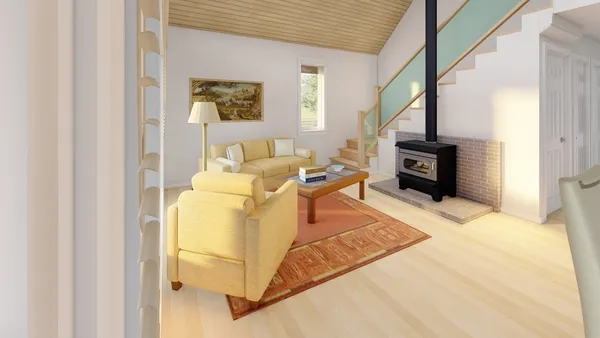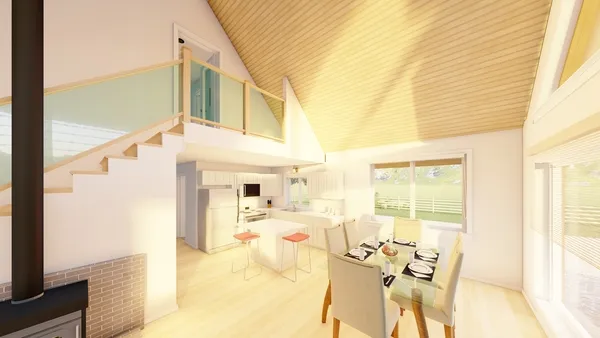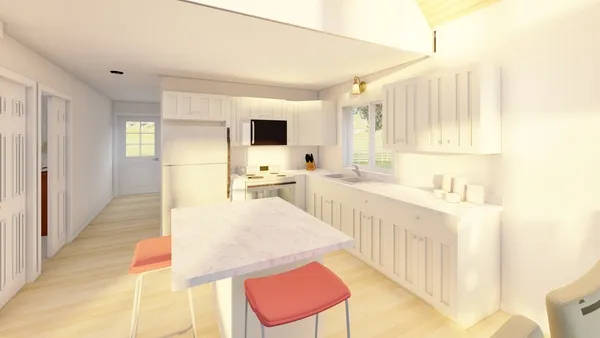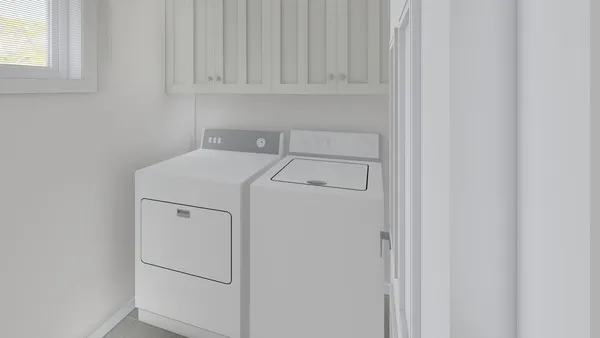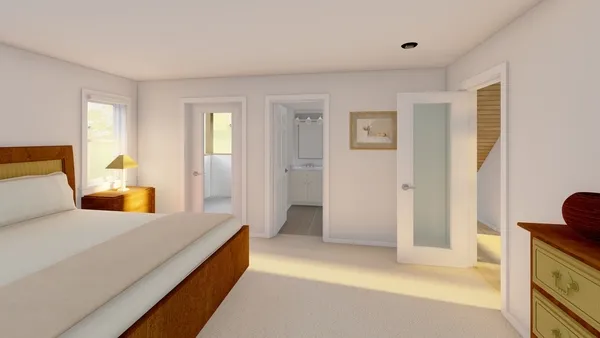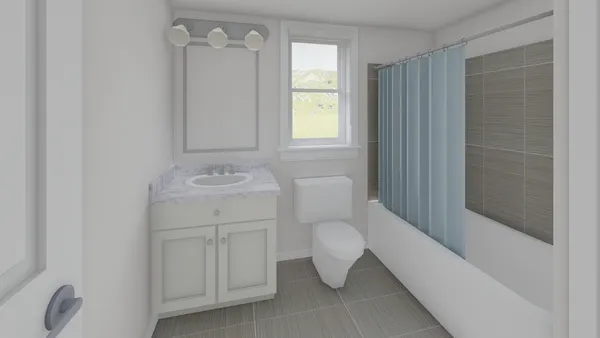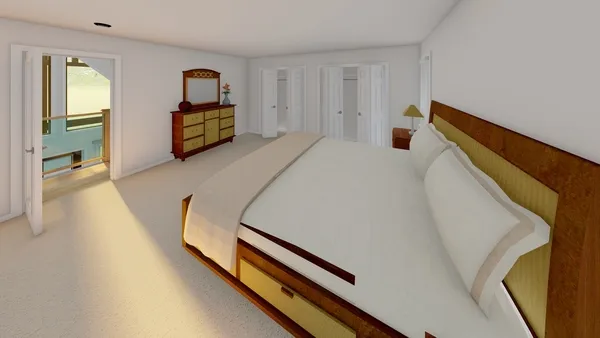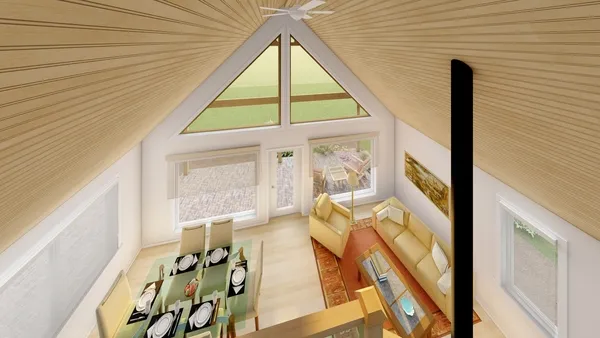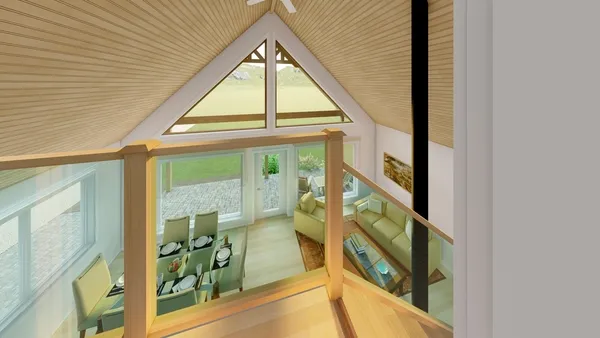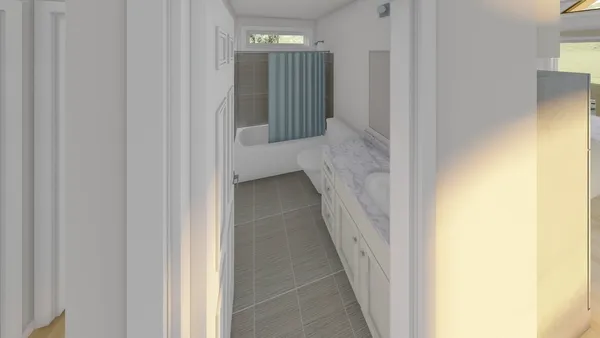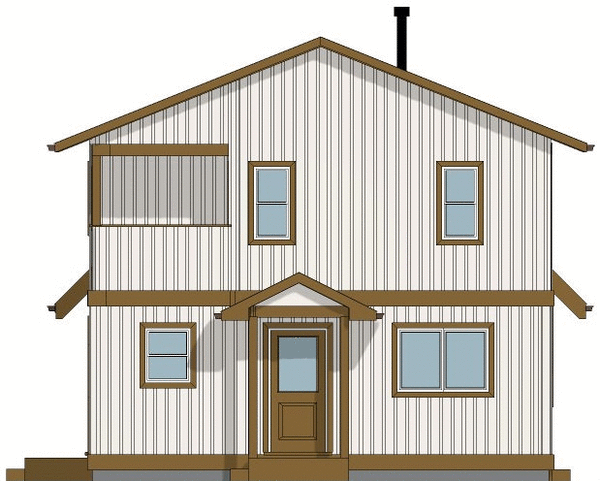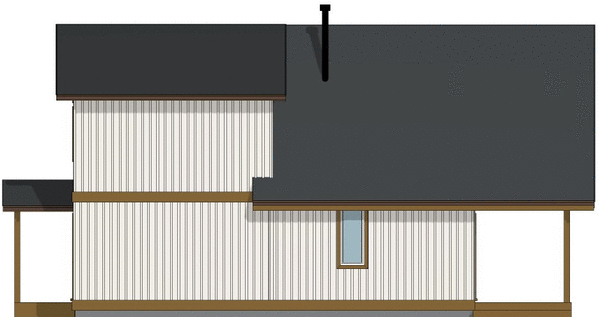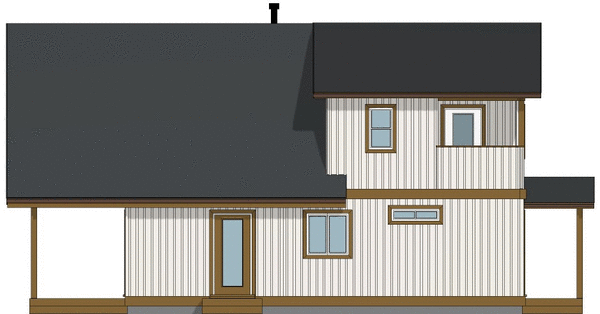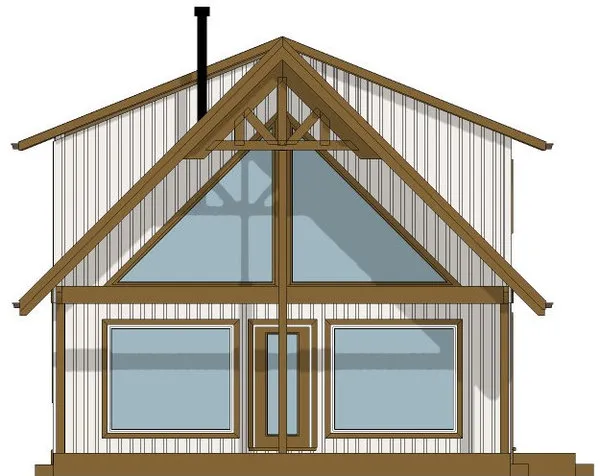Plan No.203072
Economical & Spacious A-frame
Here is a compact yet economical to construct A-frame design with lots to offer. Imagine relaxing on the front covered deck in good weather, it has easy access to the Great Room and Kitchen for entertaining and outdoor dining. The beautiful cathedral ceiling over the Great Room enhances the feeling of spaciousness and makes this home feel much larger than it is. A well-appointed Master Suite on the second floor has a large closet space, a nice bath and a private covered deck.
Specifications
Total 1217 sq ft
- Main: 825
- Second: 392
- Third: 0
- Loft/Bonus: 0
- Basement: 825
- Garage: 0
Rooms
- Beds: 2
- Baths: 2
- 1/2 Bath: 0
- 3/4 Bath: 0
Ceiling Height
- Main: 8'0-17'0
- Second: 8'0
- Third:
- Loft/Bonus:
- Basement: 8'0
- Garage:
Details
- Exterior Walls: 2x6
- Garage Type: none
- Width: 25'0
- Depth: 41'0
Roof
- Max Ridge Height: 19'2
- Comments: (Main Floor to Peak)
- Primary Pitch: 12/12
- Secondary Pitch: 4.8/12
Add to Cart
Pricing
– westhomeplanners.com
– westhomeplanners.com
– westhomeplanners.com
Bedroom 2 – westhomeplanners.com
Bedroom 2 – westhomeplanners.com
Bedroom 2 – westhomeplanners.com
Great Room – westhomeplanners.com
Dining – westhomeplanners.com
Kitchen – westhomeplanners.com
Laundry – westhomeplanners.com
Master Bedroom – westhomeplanners.com
Master Bath – westhomeplanners.com
Master Bedroom – westhomeplanners.com
Great Room from Loft – westhomeplanners.com
Great Room Below – westhomeplanners.com
Main Floor Bath – westhomeplanners.com
– westhomeplanners.com
– westhomeplanners.com
– westhomeplanners.com
FRONT Elevation – westhomeplanners.com
[Back to Search Results]

 833–493–0942
833–493–0942