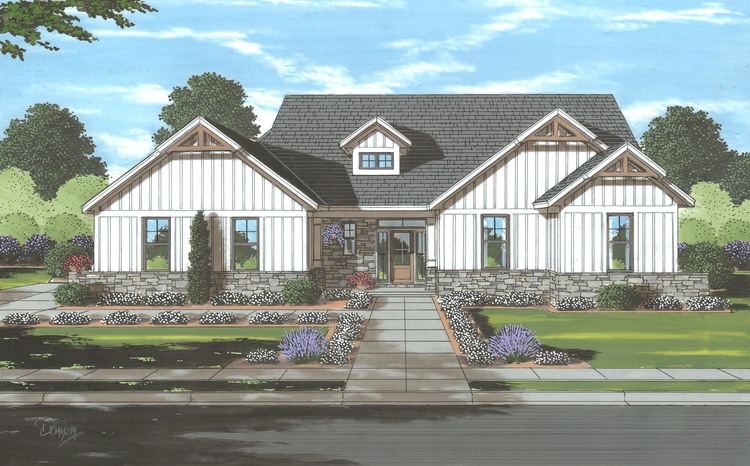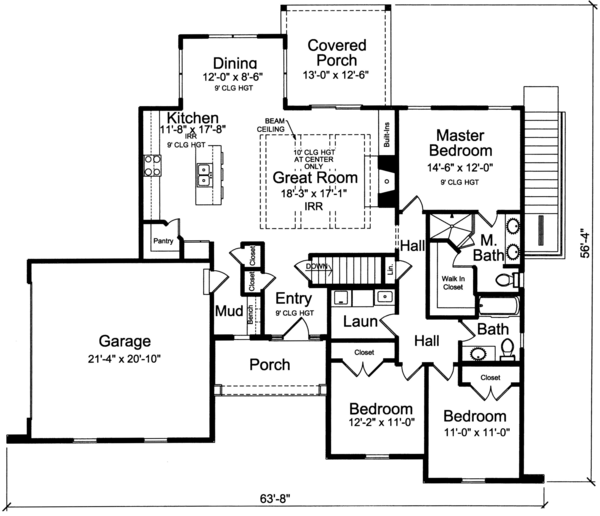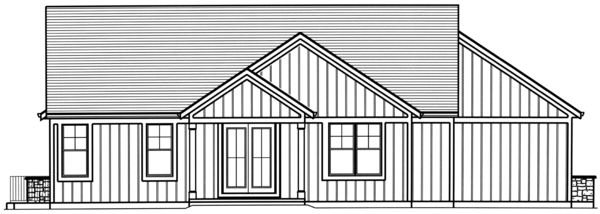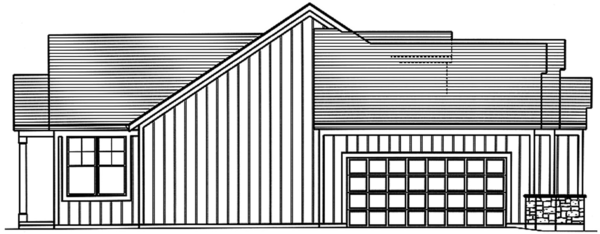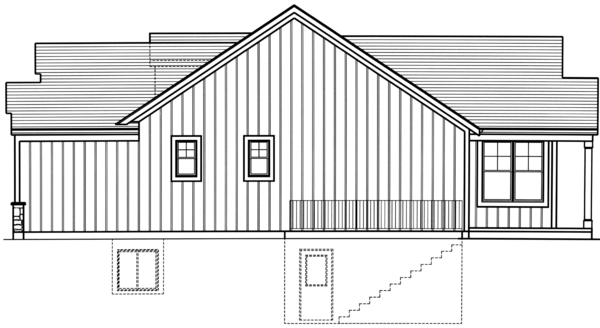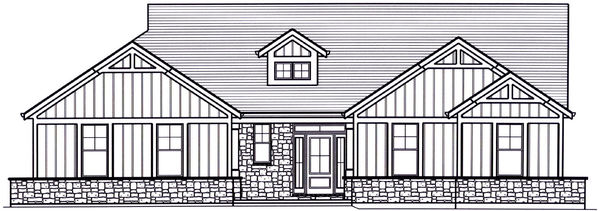Plan No.537461
Great Room features Decor Ceiling
This one level home with split bedrooms, open concept living space, Laundry Room, Mud Room and side-entry garage combine to offer function with family enjoyment. The Kitchen features a pantry and a 7’ island with seating. Windows and access to the covered porch brings light to Dining Area and a gas fireplace and beamed ceiling decorates the Great Room area. The Master Suite enjoys a large walk-in closet, double bowl vanity and shower. Steps away from the bedrooms is the conveniently located Laundry Room, while the Mud Room offers an orderly buffer as you enter from the garage. 9’ ceilings are featured throughout with the beamed Great Room ceiling reaching 10’. A full basement is standard with this plan offering a stairwell access to the rear yard. In the basement there is the option of a 4th Bedroom which adds 309 sq. ft. to the total finished square footage.
Specifications
Total 1647 sq ft
- Main: 1647
- Second: 0
- Third: 0
- Loft/Bonus: 0
- Basement: 0
- Garage: 446
Rooms
- Beds: 3
- Baths: 2
- 1/2 Bath: 0
- 3/4 Bath: 0
Ceiling Height
- Main: 9'0-10'0
- Second:
- Third:
- Loft/Bonus:
- Basement:
- Garage:
Details
- Exterior Walls: 2x4
- Garage Type: doubleGarage
- Width: 65'10
- Depth: 56'4
Roof
- Max Ridge Height: 22'8
- Comments: (Main Floor to Peak)
- Primary Pitch: 8/12
- Secondary Pitch: 0/12

 833–493–0942
833–493–0942