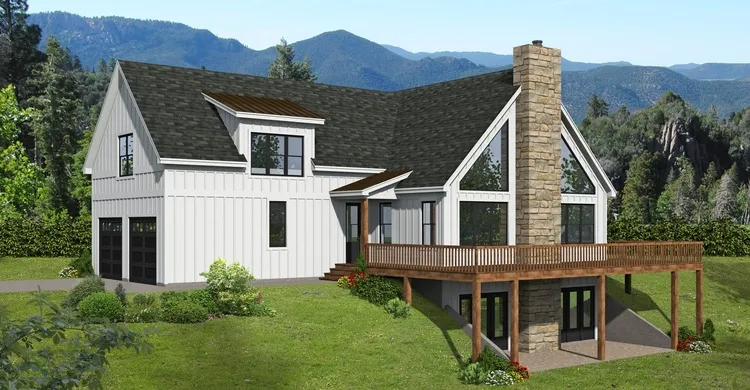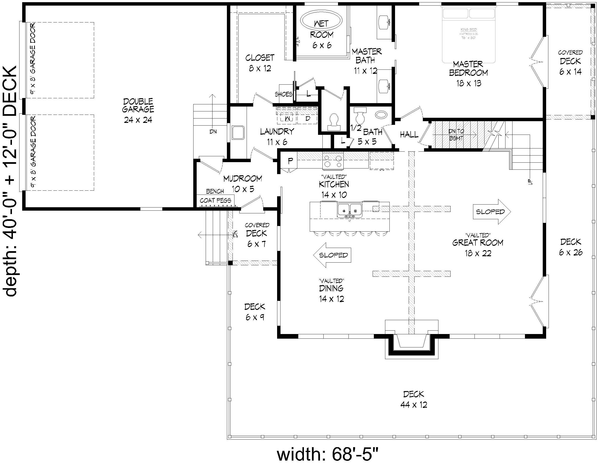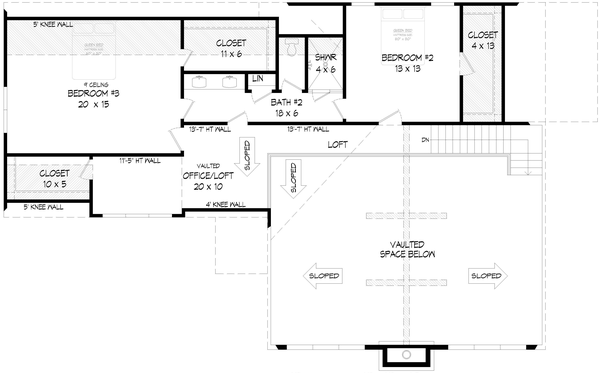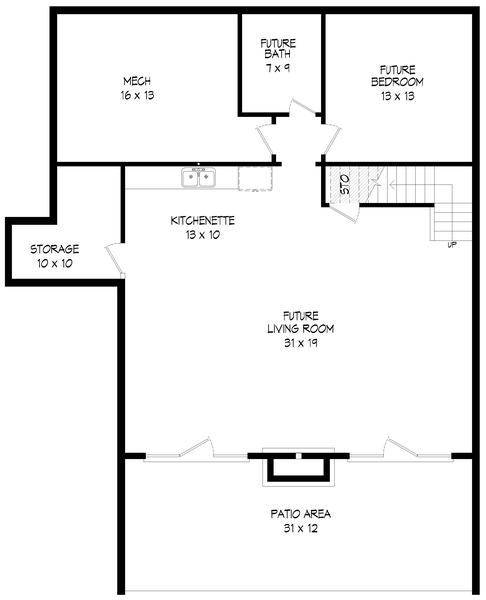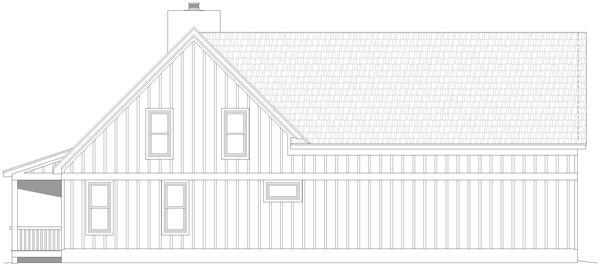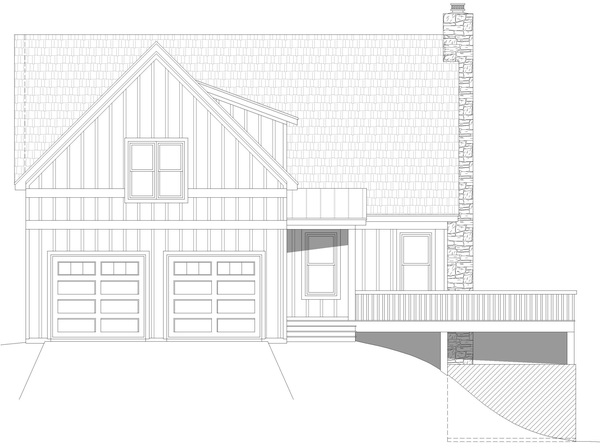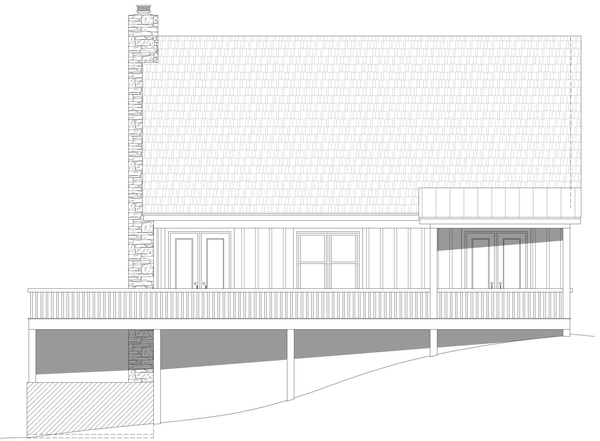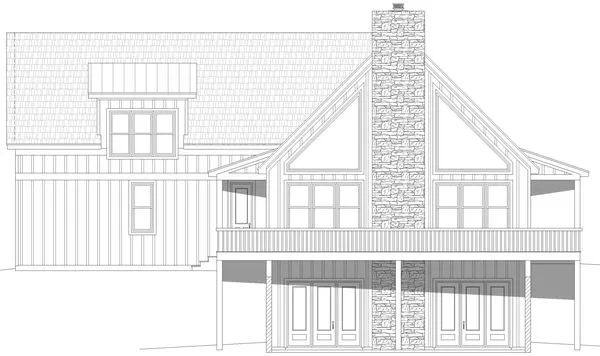Plan No.699652
Take Advantage of Scenic Views
This house is designed for a sloping lot and a perfect view. It has the master bedroom on the main level and two bedrooms on the second floor. Large windows overlook the deck allowing scenic views. Total Square Footage typically only includes conditioned space and does not include garages, porches, bonus rooms, or decks.
Specifications
Total 2569 sq ft
- Main: 1464
- Second: 1105
- Third: 0
- Loft/Bonus: 0
- Basement: 1464
- Garage: 579
Rooms
- Beds: 3
- Baths: 1
- 1/2 Bath: 1
- 3/4 Bath: 1
Ceiling Height
- Main: 9'0
- Second: 9'0
- Third:
- Loft/Bonus:
- Basement: 10'0
- Garage:
Details
- Exterior Walls: 2x4
- Garage Type: doubleGarage
- Width: 68'5
- Depth: 52'0
Roof
- Max Ridge Height: 26'10
- Comments: (Main Floor to Peak)
- Primary Pitch: 12/12
- Secondary Pitch: 4/12
Add to Cart
Pricing
– westhomeplanners.com
– westhomeplanners.com
– westhomeplanners.com
– westhomeplanners.com
– westhomeplanners.com
– westhomeplanners.com
– westhomeplanners.com
FRONT Elevation – westhomeplanners.com
[Back to Search Results]

 833–493–0942
833–493–0942