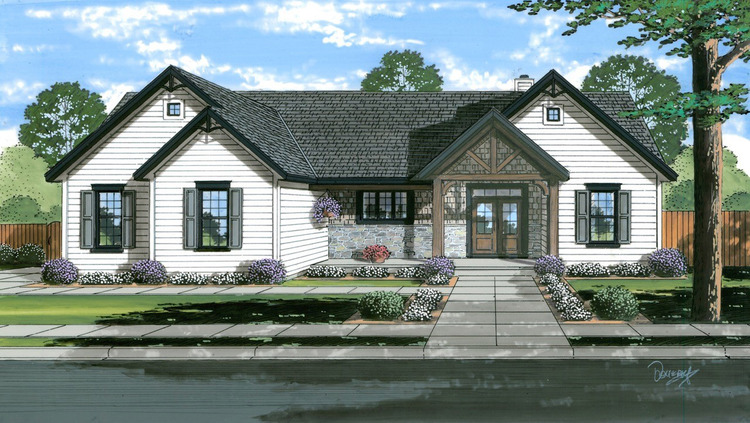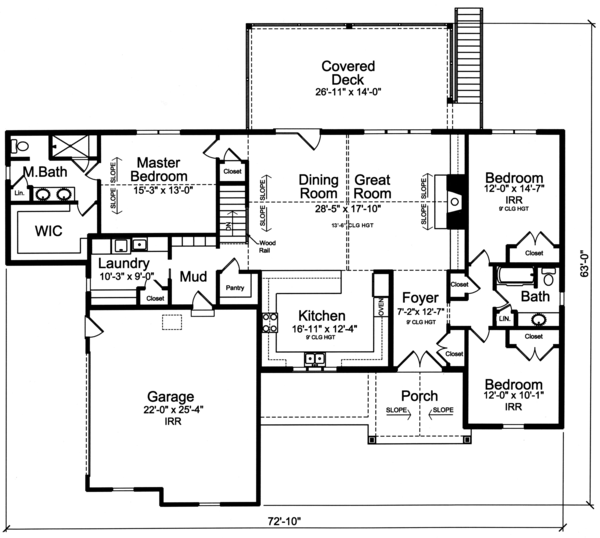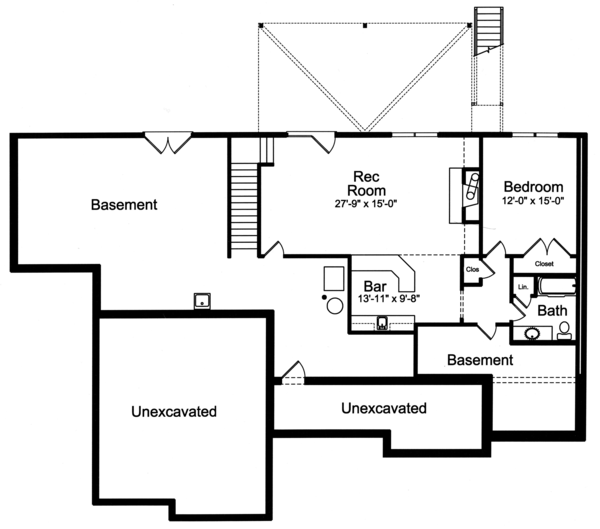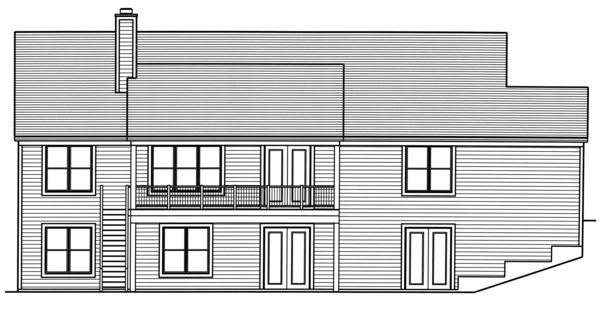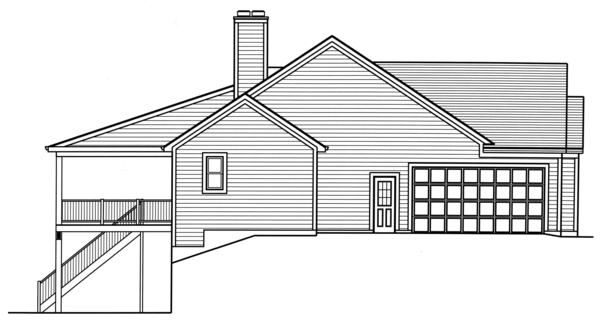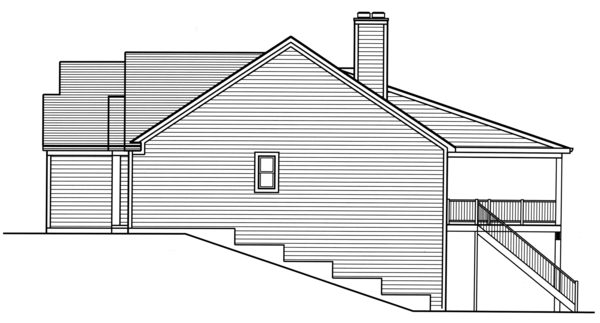Plan No.539502
An Open Concept Floor Plan
Siding, Shakes, and stone decorated with shutters and wood accents offer an exterior that showcases color and texture providing this home with a Craftsman/Country style personality. An open concept floor plan introduces a Great Room with wood-burning fireplace, a Dining area and large Kitchen. Views to the rear covered deck can be enjoyed from each space allowing the outside activities to blend with the inside for large gatherings. Split bedrooms offer privacy to the Master Suite where a double bowl vanity, shower and large walk-in closet pampers the homeowner. Sloped ceilings are a delightful feature of the interior, with a high end Tongue and Groove wood finish. For easy care and orderly entry a Mud Room, Laundry Room and Walk-in Pantry create a transition from the garage entry to the living area. Two additional bedrooms and a bath complete the main level. A walk-out basement is standard on this home offering a Rec Room, Bar area, Study/Office or additional bedroom, Craft Room and full bath for expanded living space, for a total finished area of 1101 sq. ft.
Specifications
Total 2059 sq ft
- Main: 2059
- Second: 0
- Third: 0
- Loft/Bonus: 0
- Basement: 2059
- Garage: 537
Rooms
- Beds: 3
- Baths: 2
- 1/2 Bath: 0
- 3/4 Bath: 0
Ceiling Height
- Main: 9'1-14'0
- Second:
- Third:
- Loft/Bonus:
- Basement:
- Garage:
Details
- Exterior Walls: 2x4
- Garage Type: doubleGarage
- Width: 72'10
- Depth: 63'0
Roof
- Max Ridge Height: 24'0
- Comments: (Main Floor to Peak)
- Primary Pitch: 8/12
- Secondary Pitch: 10/12

 833–493–0942
833–493–0942