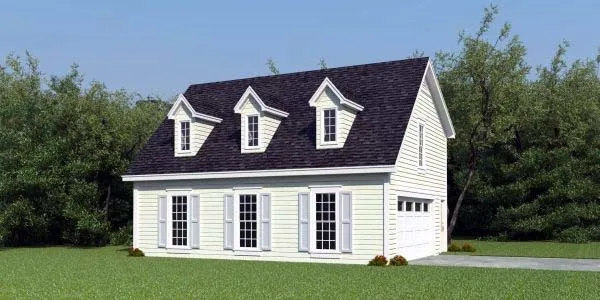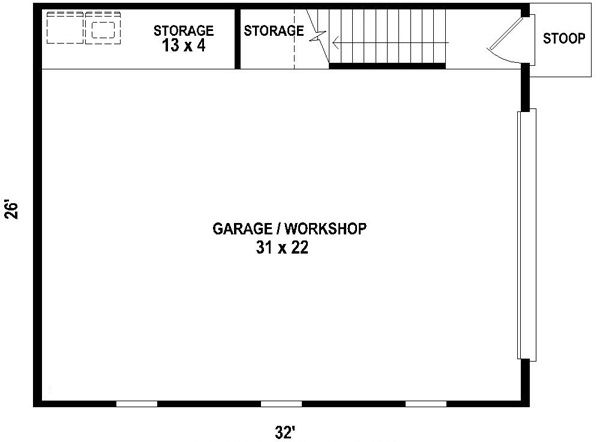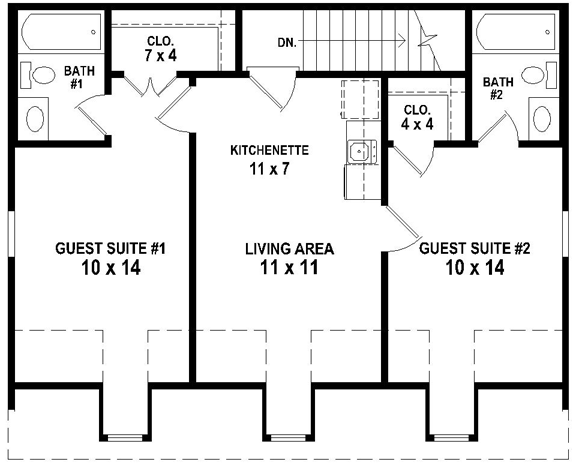Plan No.497251
Cape Cod Charm
Cape Cod charm shines through with this two-car garage apartment plan showcasing dormer windows, a steep roofline and classic window shutters. A side-entry overhead door opens to reveal 839 square feet of parking and storage with two extra deep bays nicely accommodating boat storage and oversized vehicles. Hobbyists, wood workers and crafters might prefer to use the garage area as a workshop while car enthusiasts might see it as their dream garage. At the top of the stairs you’ll find the living quarters designed to accommodate two overnight/weekend guests or perhaps serve as rental property. A kitchenette, dining space and living area come together creating an open and flexible floor plan which separates two bedrooms each outfitted with a walk-in closet and private bath.
Specifications
Total 1527 sq ft
- Main: 839
- Second: 688
- Third: 0
- Loft/Bonus: 0
- Basement: 0
- Garage: 839
Rooms
- Beds: 2
- Baths: 2
- 1/2 Bath: 0
- 3/4 Bath: 0
Ceiling Height
- Main:
- Second: 8'0
- Third:
- Loft/Bonus:
- Basement:
- Garage:
Details
- Exterior Walls: 2x4
- Garage Type: doubleGarage
- Width: 32'0
- Depth: 26'0
Roof
- Max Ridge Height:
- Comments: ()
- Primary Pitch: 0/12
- Secondary Pitch: 0/12

 833–493–0942
833–493–0942

