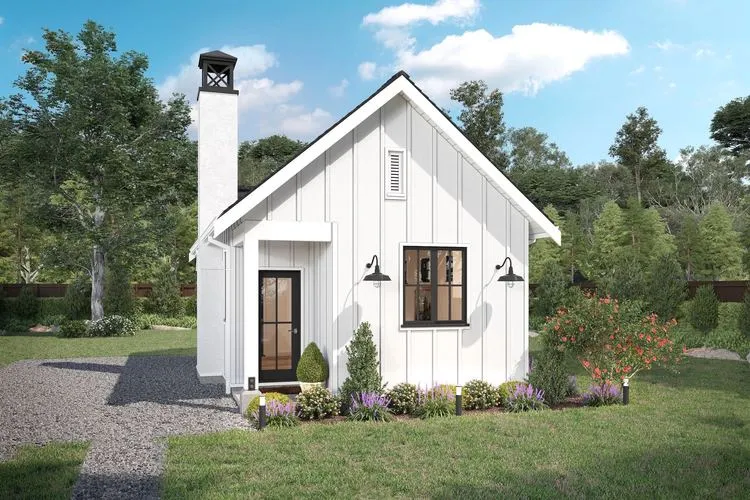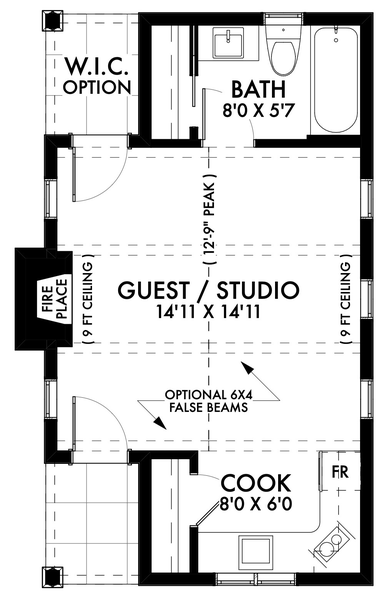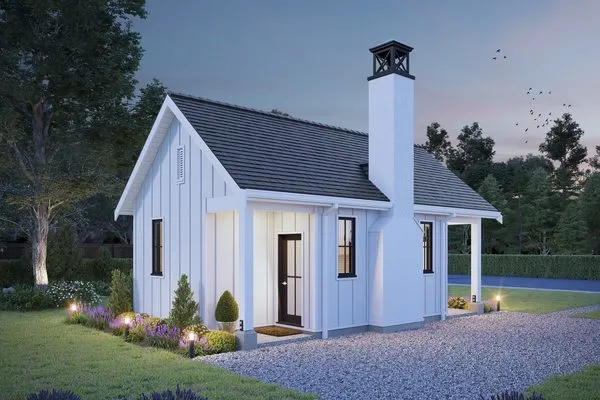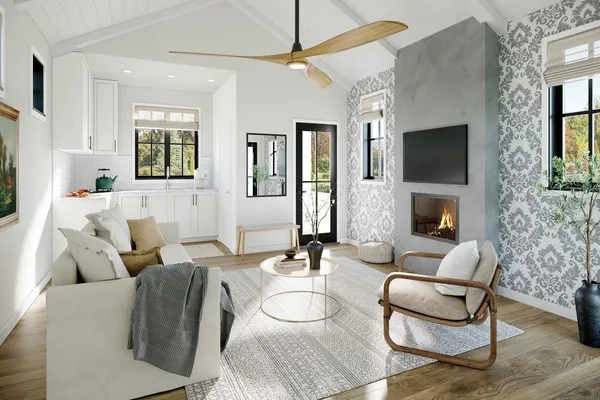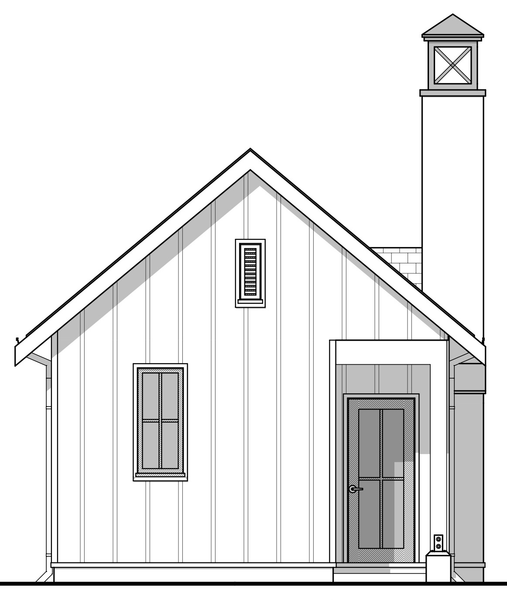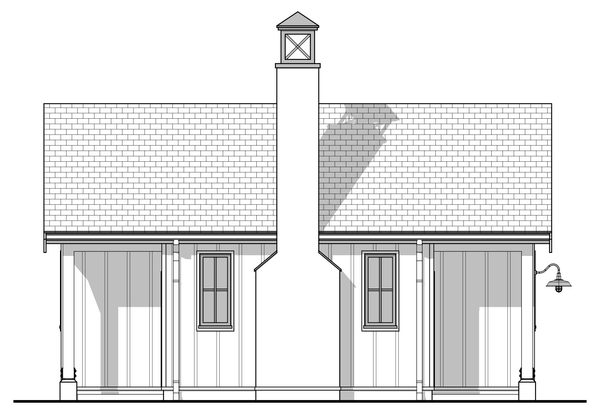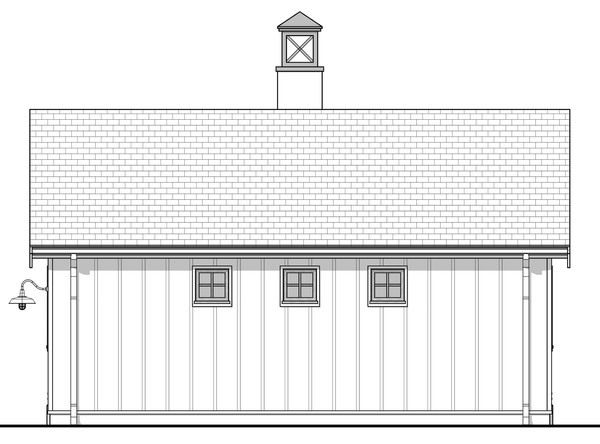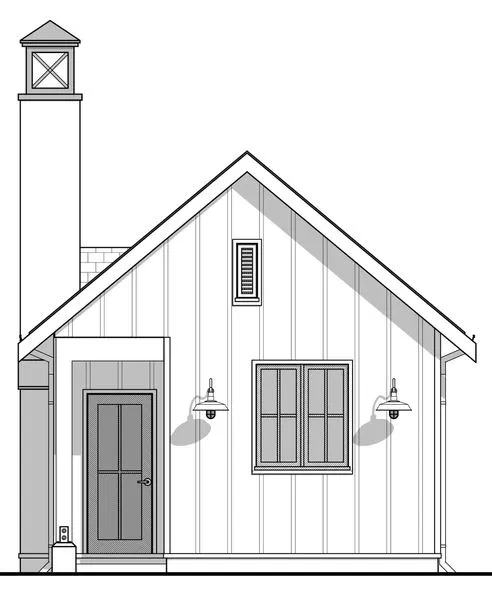Plan No.590040
Farmhouse Style Tiny House or Art Studio
This farmhouse style tiny house will bring a sense of idyllic charm to any setting. Open living / bedroom area with vaulted ceiling and a full bath. The rear porch could easily be modified into a walk in closet. This tiny gem would also make the perfect artist's studio or workshop to explore your creative pursuits. You wont be disappointed in turning this plan into your next project!
Specifications
Total 400 sq ft
- Main: 400
- Second: 0
- Third: 0
- Loft/Bonus: 0
- Basement: 0
- Garage: 0
Rooms
- Beds: 1
- Baths: 1
- 1/2 Bath: 0
- 3/4 Bath: 0
Ceiling Height
- Main: 9'0-12'9
- Second:
- Third:
- Loft/Bonus:
- Basement:
- Garage:
Details
- Exterior Walls: 2x6
- Garage Type: none
- Width: 17'6
- Depth: 28'0
Roof
- Max Ridge Height: 16'10
- Comments: (Main Floor to Peak)
- Primary Pitch: 10/12
- Secondary Pitch: 0/12
Add to Cart
Pricing
– westhomeplanners.com
– westhomeplanners.com
Night Rendering – westhomeplanners.com
Guest / Studio Area – westhomeplanners.com
– westhomeplanners.com
– westhomeplanners.com
– westhomeplanners.com
FRONT Rendering – westhomeplanners.com
[Back to Search Results]

 833–493–0942
833–493–0942