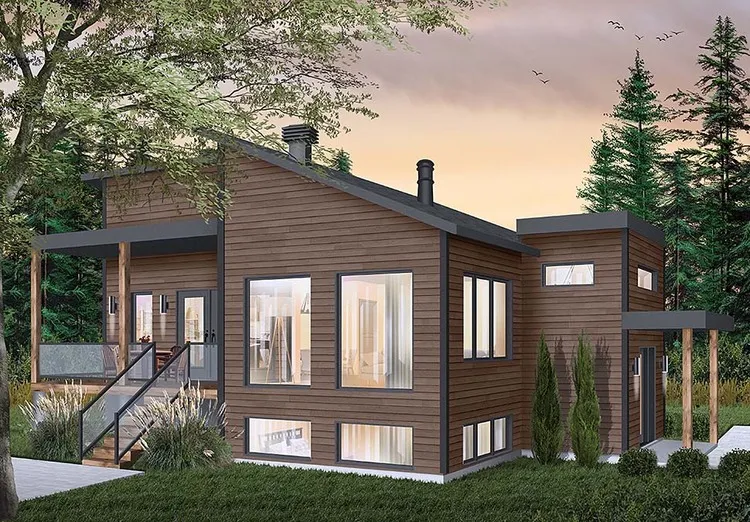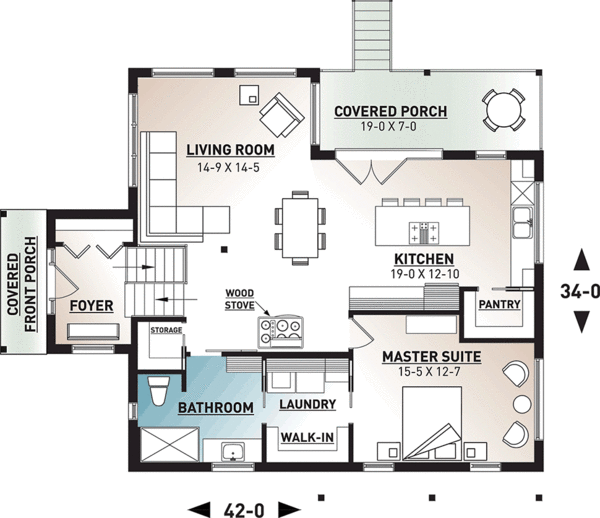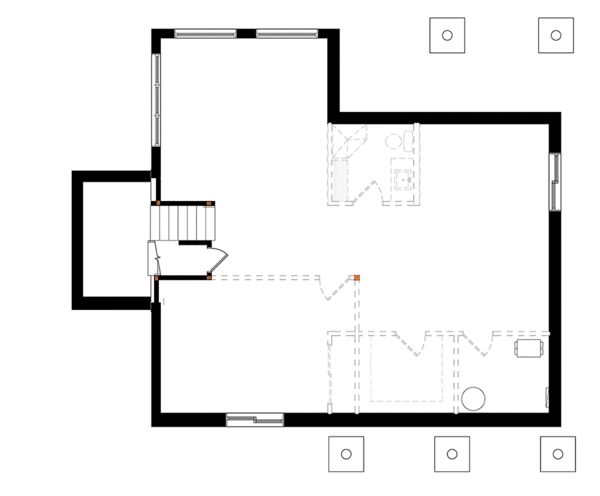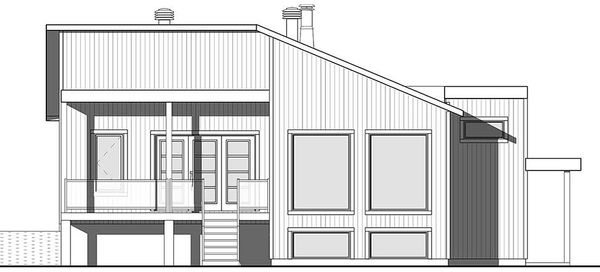Plan No.141411
Take Advantage of a View
This modern home was designed for a corner or angled lot of a panoramic view. At the entrance, there is a large closet and direct access to the basement and main floor. With its numerous windows, the open floor concept allows for a spectacular view regardless of your location in the house. A spacious kitchen with a large pantry and also has a triple door access to a covered terrace located on the left side of the house. The master suite is separated from the bathroom by a walk-in where there is the washer / dryer. A wood stove was placed in the main living area, allowing us to imagine that the ideal location for this house may be in the countryside. Ideal for a couple without children or with small children. The basement has been designed to accommodate other rooms should the need arise. See our garage plan collection. If you order a house and garage plan at the same time, you will get 10% off your total order amount.
Specifications
Total 1141 sq ft
- Main: 1141
- Second: 0
- Third: 0
- Loft/Bonus: 0
- Basement: 1141
- Garage: 0
Rooms
- Beds: 1
- Baths: 1
- 1/2 Bath: 0
- 3/4 Bath: 0
Ceiling Height
- Main: 8'0
- Second:
- Third:
- Loft/Bonus:
- Basement: 8'0
- Garage:
Details
- Exterior Walls: 2x6
- Garage Type: none
- Width: 42'0
- Depth: 34'0
Roof
- Max Ridge Height: 21'2
- Comments: (Main Floor to Peak)
- Primary Pitch: 0/12
- Secondary Pitch: 0/12

 833–493–0942
833–493–0942


