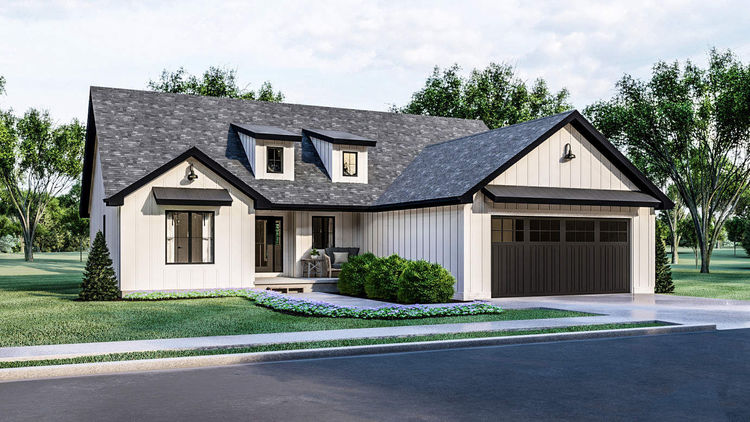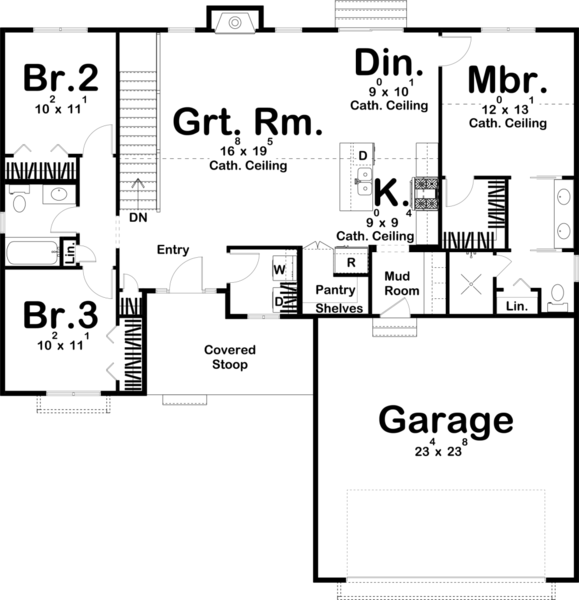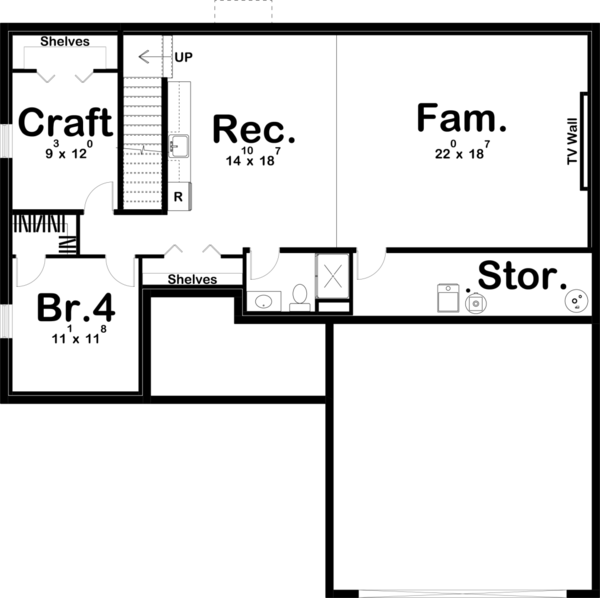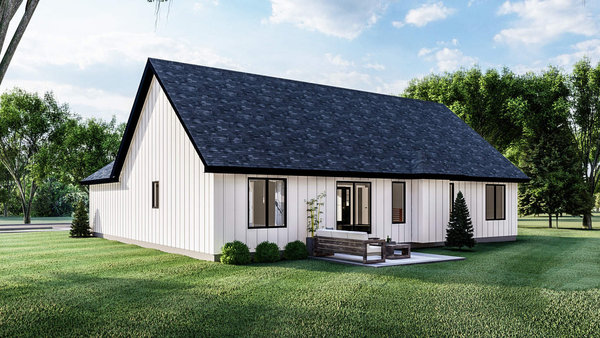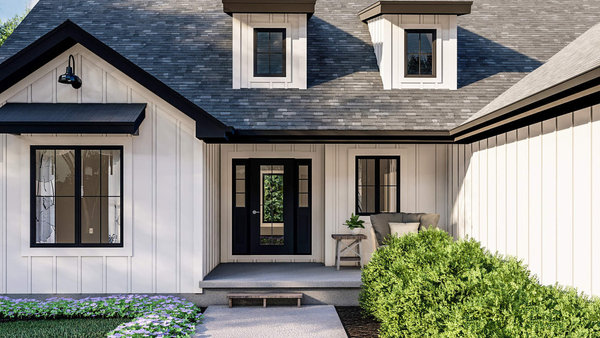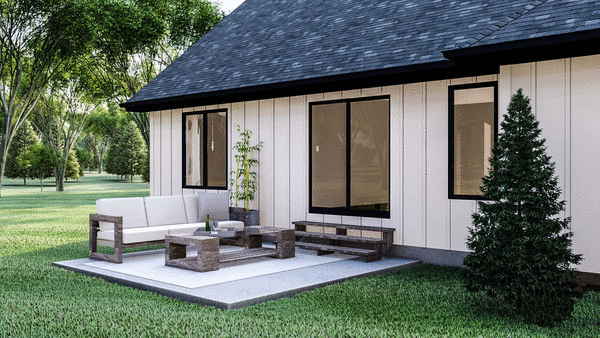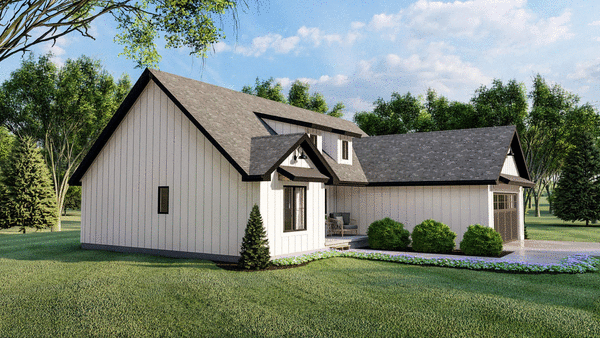Plan No.708541
Stunning Exterior
This beautiful modern farmhouse with a stunning exterior. The combination of board and batten siding, standing seam metal roof accents, and a pair of shed dormers, gives this home unique curb appeal. Just inside the home, you'll find a large great room that lies under a soaring cathedral ceiling and is warmed by a fireplace. The kitchen, dining room, and great room flow seamlessly in an open layout. The kitchen includes a large walk-in pantry and an island with a snack bar. The master suite also lies under its own cathedral ceiling and includes his/her vanities, a walk-in closet, and a walk-in shower. On the other side of the home, bedrooms 2 and 3 share a centrally located hall bathroom. The homes 2 car garage enters the home through a convenient mudroom what includes a bench and lockers. An optional finished basement adds 1184 sq ft and includes an additional family room, a rec room, a 4th bedroom, and an amazing craft room with built-in shelves.
Specifications
Total 1457 sq ft
- Main: 1457
- Second: 0
- Third: 0
- Loft/Bonus: 0
- Basement: 0
- Garage: 580
Rooms
- Beds: 3
- Baths: 2
- 1/2 Bath: 0
- 3/4 Bath: 0
Ceiling Height
- Main: 8'0
- Second:
- Third:
- Loft/Bonus:
- Basement: 9'0
- Garage:
Details
- Exterior Walls: 2x4
- Garage Type: doubleGarage
- Width: 53'0
- Depth: 53'0
Roof
- Max Ridge Height:
- Comments: ()
- Primary Pitch: 10/12
- Secondary Pitch: 8/12

 833–493–0942
833–493–0942