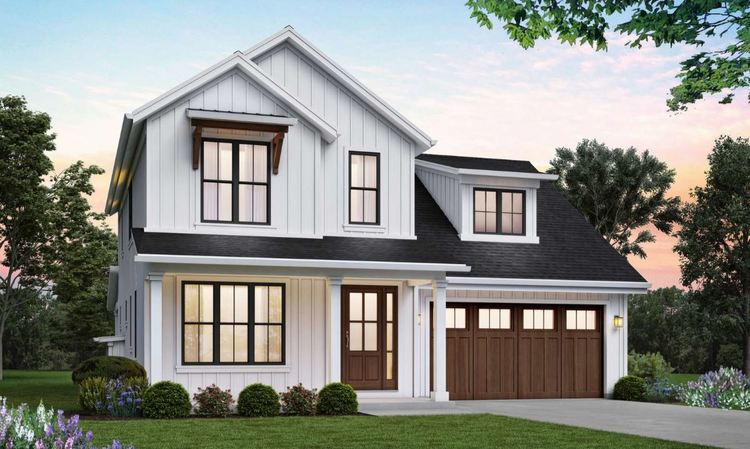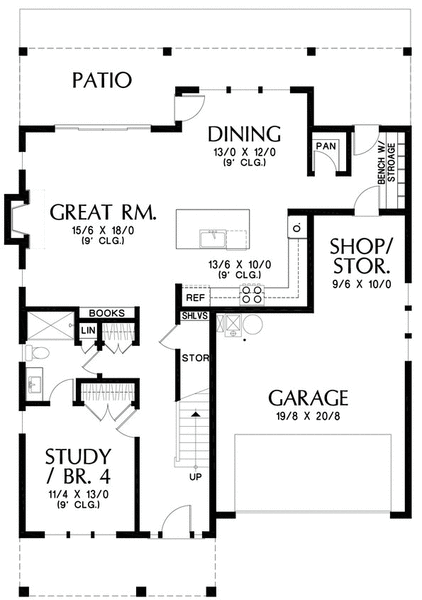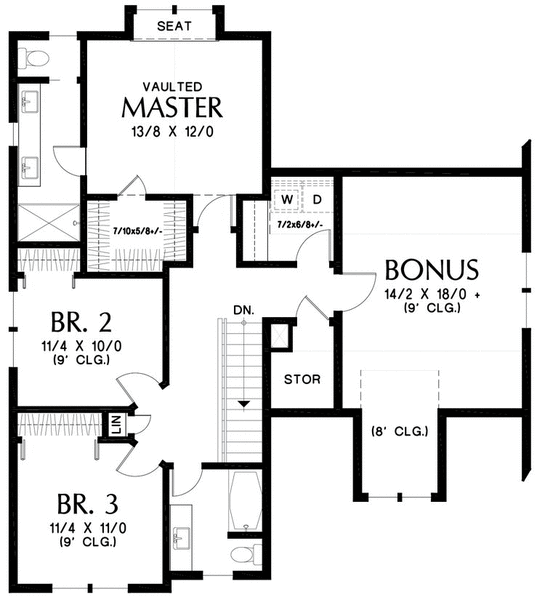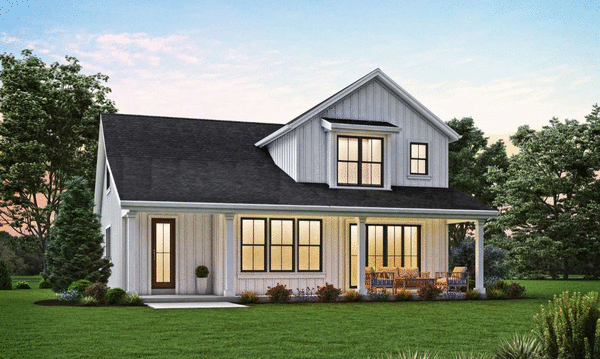Plan No.325502
4 Bedroom House Plan With Upper-Level Laundry Room
Busy families will thrive in this traditional country house. Three bedrooms are located upstairs, and they are accompanied by an upper-level laundry room. No more lugging heavy laundry bins up and down the staircase! Well, that's if everyone is sleeping upstairs. Use of the bedrooms will depend entirely on the size of your family. Parents of young children often want to be close to the kids, and here we see that bedrooms 2 and 3 are right down the hallway from the master suite. The children share a full bathroom. Mom and Dad enjoy a big walk-in closet and ensuite with private water closet and double vanity. Please note, the Bonus Room area is not included in the total square footage. ADDITIONAL NOTES: Unlimited Build License issued on CAD File orders. Regarding PDF or CAD File Orders: Designer requires that a End User License Agreement be signed before fulfilling PDF and CAD File order.
Specifications
Total 2055 sq ft
- Main: 1176
- Second: 879
- Third: 0
- Loft/Bonus: 321
- Basement: 0
- Garage: 520
Rooms
- Beds: 4
- Baths: 1
- 1/2 Bath: 0
- 3/4 Bath: 2
Ceiling Height
- Main: 9'0
- Second: 9'0
- Third:
- Loft/Bonus:
- Basement:
- Garage:
Details
- Exterior Walls: 2x6
- Garage Type: 2 Car Garage
- Width: 40'0
- Depth: 56'0
Roof
- Max Ridge Height: 26'6
- Comments: (Main Floor to Peak)
- Primary Pitch: 8/12
- Secondary Pitch: 0/12

 833–493–0942
833–493–0942


