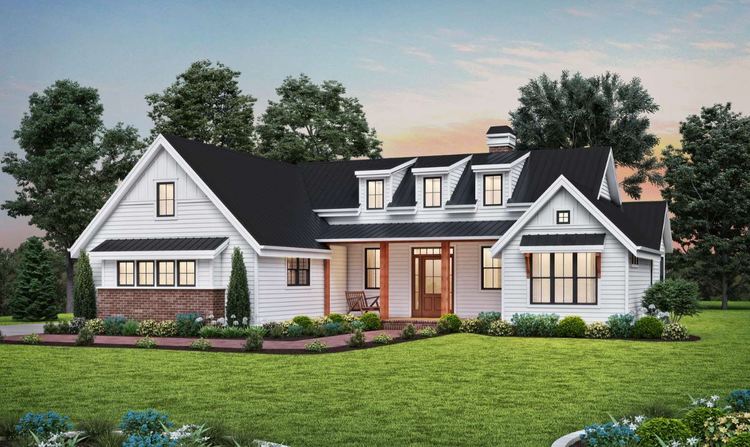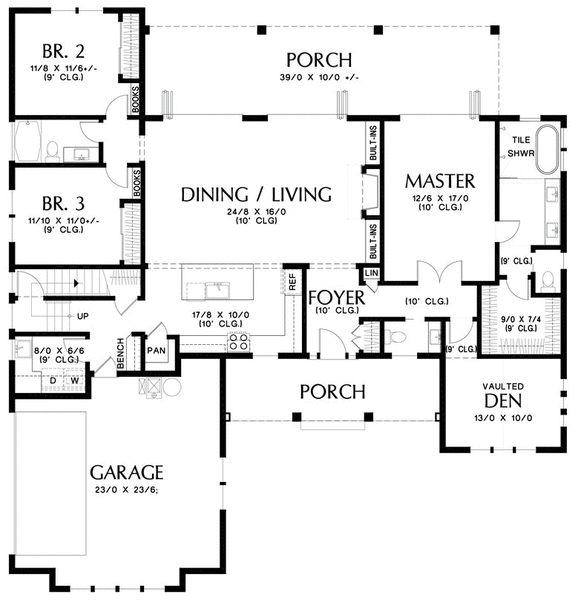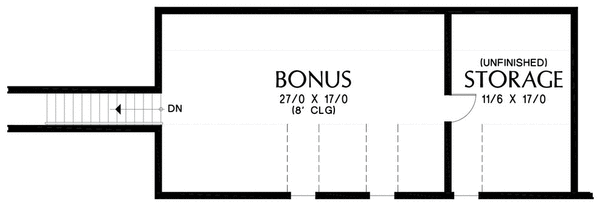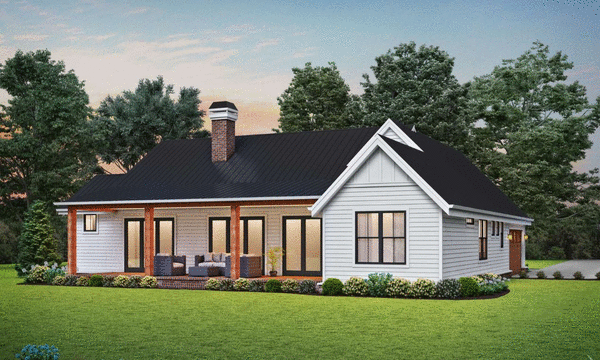Plan No.324621
ADDITIONAL NOTES: Unlimited Build License is issued on CAD File orders. Regarding PDF or CAD File Orders: Designer requires that a End User License Agreement be signed before fulfilling PDF and CAD File order. Please note, the Bonus Room area is not included in the total square footage.
Specifications
Total 2062 sq ft
- Main: 2062
- Second: 0
- Third: 0
- Loft/Bonus: 504
- Basement: 0
- Garage: 546
Rooms
- Beds: 3
- Baths: 2
- 1/2 Bath: 1
- 3/4 Bath: 0
Ceiling Height
- Main: 9'0-10'0
- Second:
- Third:
- Loft/Bonus:
- Basement:
- Garage:
Details
- Exterior Walls: 2x6
- Garage Type: 2 Car Garage
- Width: 62'0
- Depth: 63'0
Roof
- Max Ridge Height: 22'4
- Comments: (Main Floor to Peak)
- Primary Pitch: 8/12
- Secondary Pitch: 0/12
Add to Cart
Pricing
Full Rendering – westhomeplanners.com
MAIN Plan – westhomeplanners.com
ATTIC Plan – westhomeplanners.com
REAR Elevation – westhomeplanners.com
[Back to Search Results]

 833–493–0942
833–493–0942


