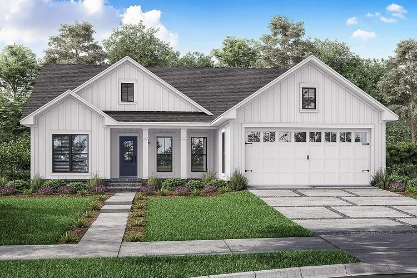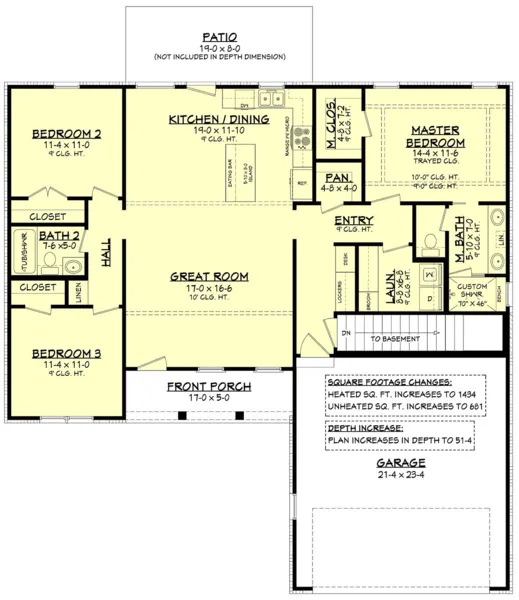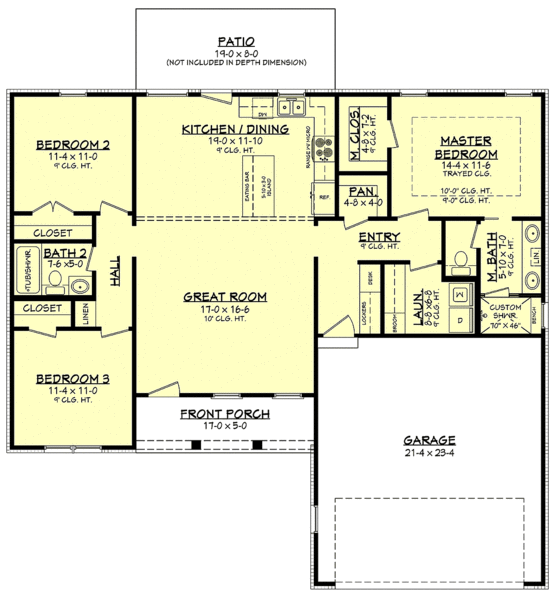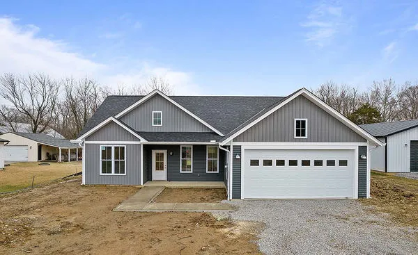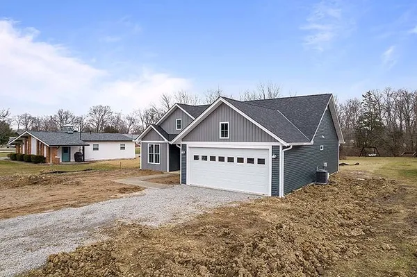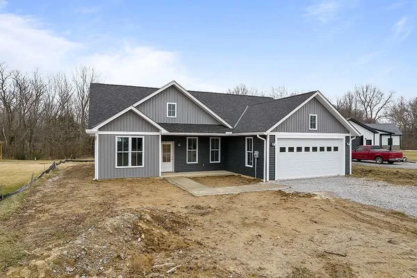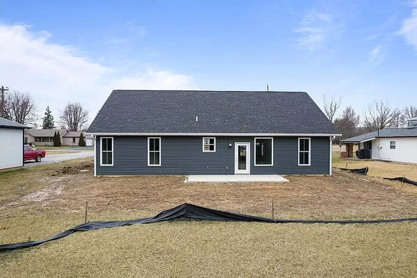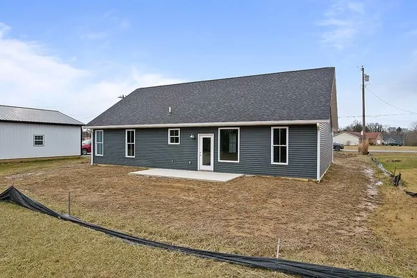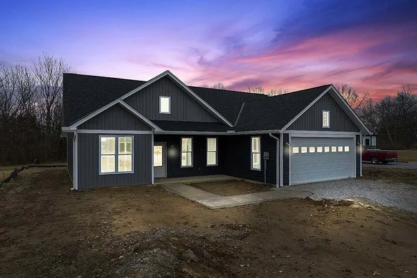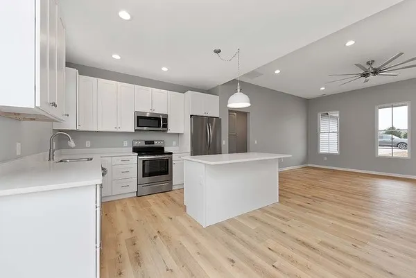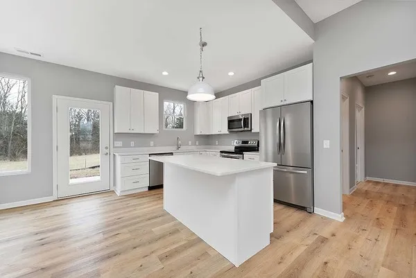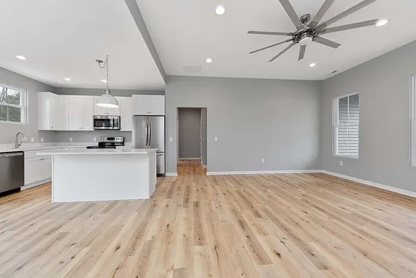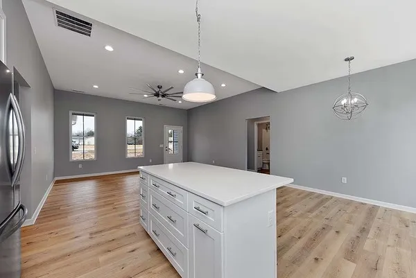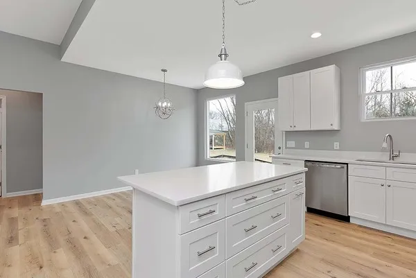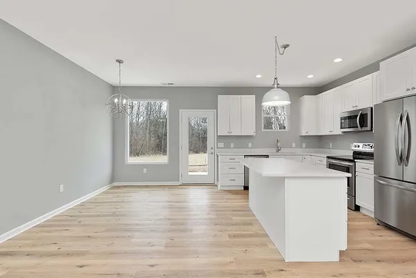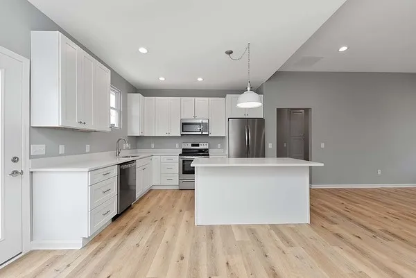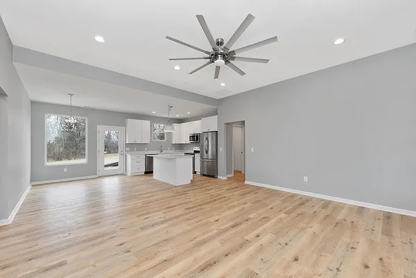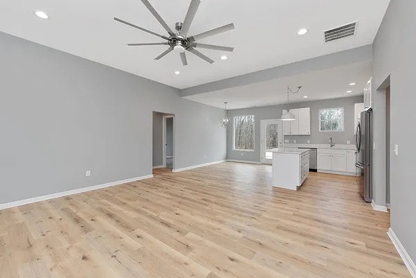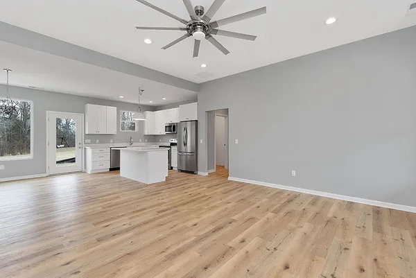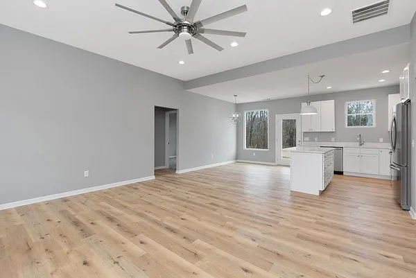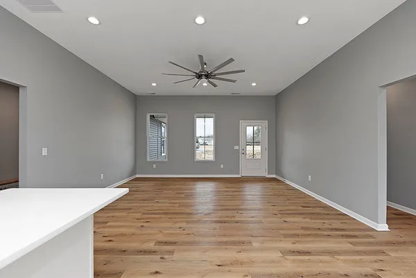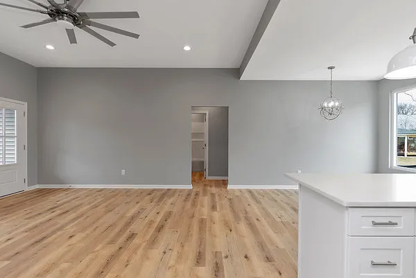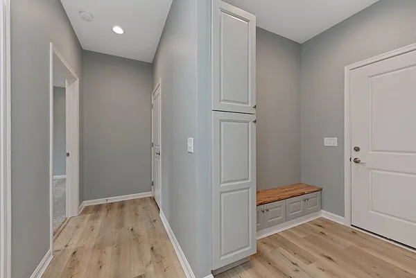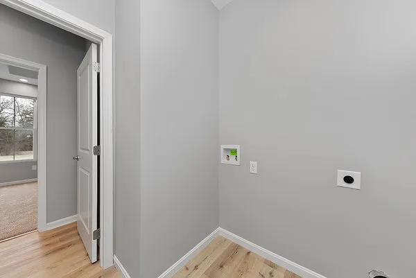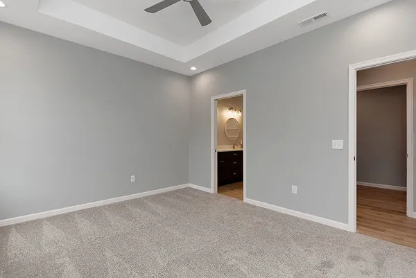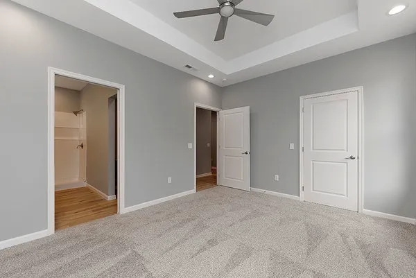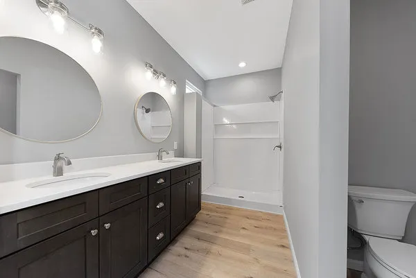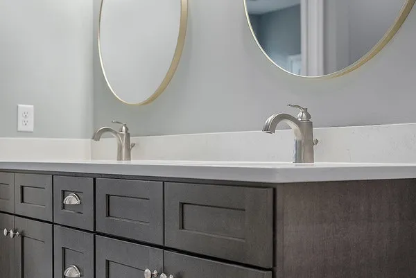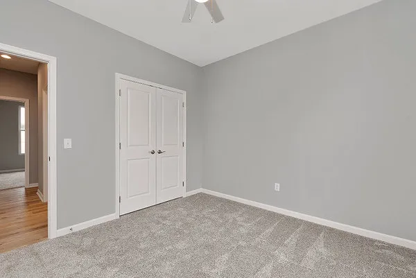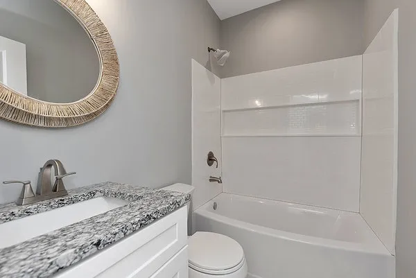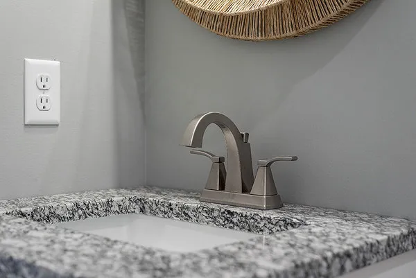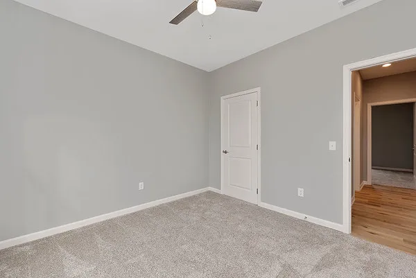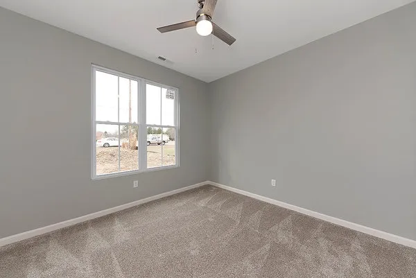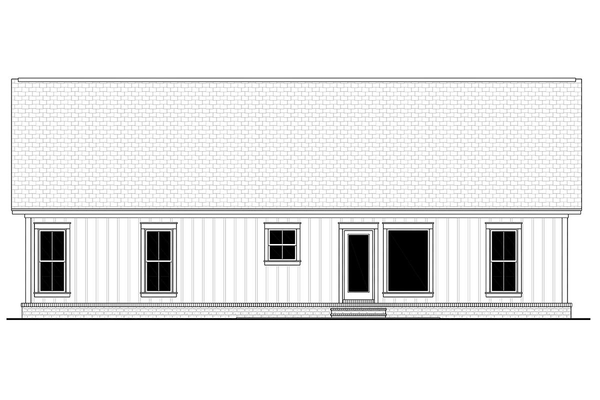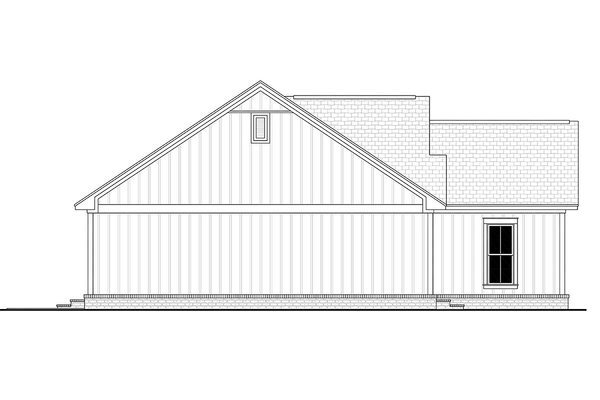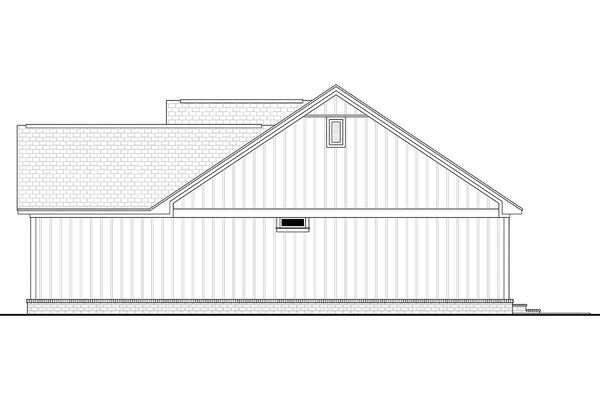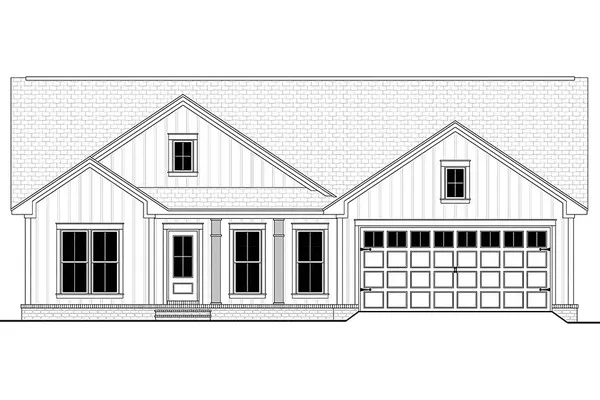Plan No.306141
Budget Friendly House Plan
Master suite with tray ceiling and generous walk-in closet. Master ensuite with double vanity, private water closet, and 70"x46" custom shower. Open floor plan for easy traffic flow. L-shaped kitchen with island bar seating. Front covered porch and rear patio for outdoor living. Good-sized laundry room with a counter for folding clothes. Organized drop zone at garage entry. Please Note: Material list only includes materials for the base slab and crawlspace versions. Basement and 2x6 wall options NOT included. Total Living Area may increase with Basement Foundation option. Unlimited License To Build included with CAD file sale. CAD file sale also includes PDF file.
Specifications
Total 1416 sq ft
- Main: 1416
- Second: 0
- Third: 0
- Loft/Bonus: 0
- Basement: 0
- Garage: 519
Rooms
- Beds: 3
- Baths: 1
- 1/2 Bath: 0
- 3/4 Bath: 1
Ceiling Height
- Main: 9'0
- Second:
- Third:
- Loft/Bonus:
- Basement:
- Garage:
Details
- Exterior Walls: 2x4
- Garage Type: doubleGarage
- Width: 51'0
- Depth: 47'0
Roof
- Max Ridge Height: 21'0
- Comments: (Main Floor to Peak)
- Primary Pitch: 8/12
- Secondary Pitch: 0/12
Add to Cart
Pricing
– westhomeplanners.com
Opt. Basement Staircase – westhomeplanners.com
– westhomeplanners.com
– westhomeplanners.com
– westhomeplanners.com
– westhomeplanners.com
– westhomeplanners.com
– westhomeplanners.com
– westhomeplanners.com
– westhomeplanners.com
– westhomeplanners.com
– westhomeplanners.com
– westhomeplanners.com
– westhomeplanners.com
– westhomeplanners.com
– westhomeplanners.com
– westhomeplanners.com
– westhomeplanners.com
– westhomeplanners.com
– westhomeplanners.com
– westhomeplanners.com
– westhomeplanners.com
– westhomeplanners.com
– westhomeplanners.com
– westhomeplanners.com
– westhomeplanners.com
– westhomeplanners.com
– westhomeplanners.com
– westhomeplanners.com
– westhomeplanners.com
– westhomeplanners.com
– westhomeplanners.com
– westhomeplanners.com
– westhomeplanners.com
– westhomeplanners.com
– westhomeplanners.com
FRONT Elevation – westhomeplanners.com
[Back to Search Results]

 833–493–0942
833–493–0942