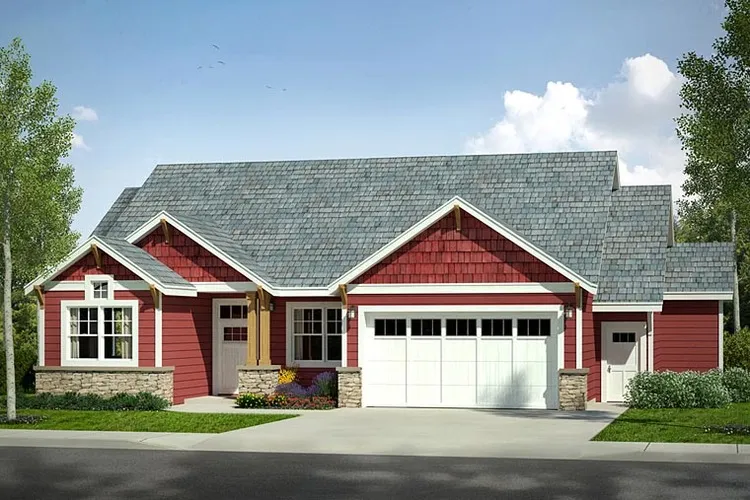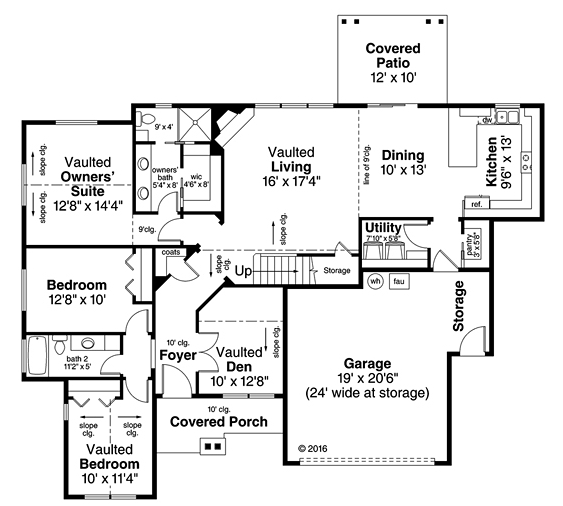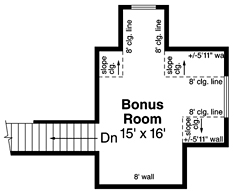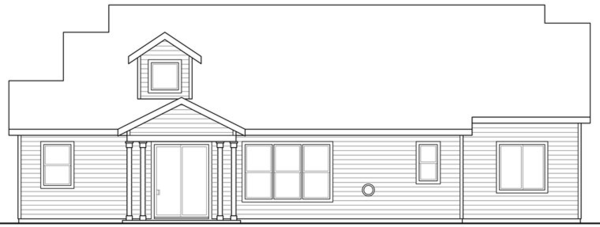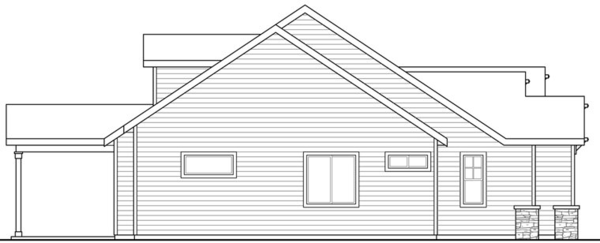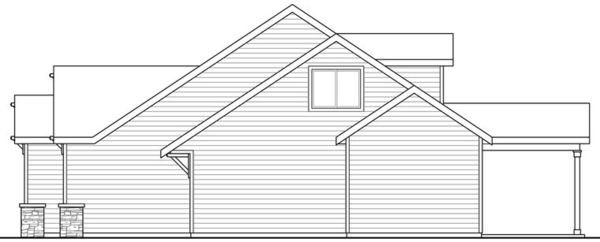Plan No.341971
Full of Craftsman Charm
Full of Craftsman charm this home design is welcoming from first glance. Entering, you first step into a foyer with an extra tall, 10' ceiling. To the right is a vaulted den which could also be used as a study or home office. Pass the coat closet you walk-into a vaulted living room with a fireplace tucked into the corner. The bedroom wing fills up the left side of the house with the owners' suite towards the rear of the home. Up the set of stairs is a bonus room. Please note, the Bonus Room area is not included in the total square footage.
Specifications
Total 1791 sq ft
- Main: 1791
- Second: 0
- Third: 0
- Loft/Bonus: 277
- Basement: 0
- Garage: 484
Rooms
- Beds: 3
- Baths: 2
- 1/2 Bath: 0
- 3/4 Bath: 0
Ceiling Height
- Main: 9'0
- Second:
- Third:
- Loft/Bonus:
- Basement:
- Garage:
Details
- Exterior Walls: 2x6
- Garage Type: doubleGarage
- Width: 62'0
- Depth: 57'0
Roof
- Max Ridge Height: 24'1
- Comments: (Main Floor to Peak)
- Primary Pitch: 8/12
- Secondary Pitch: 0/12
Add to Cart
Pricing
– westhomeplanners.com
– westhomeplanners.com
– westhomeplanners.com
– westhomeplanners.com
– westhomeplanners.com
– westhomeplanners.com
[Back to Search Results]

 833–493–0942
833–493–0942