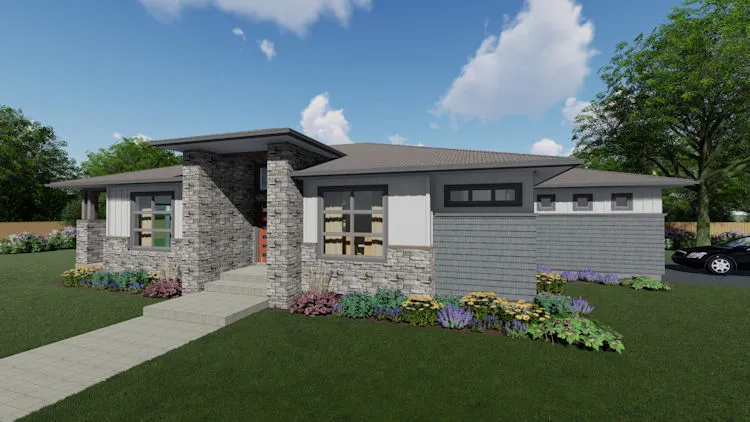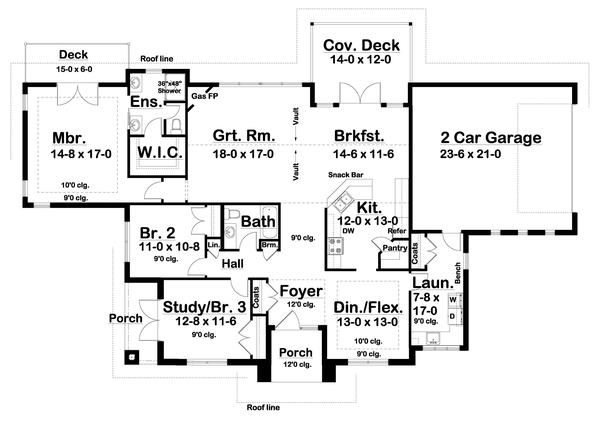Plan No.203015
Beautiful Open Planning
Beautiful open planning with easy access to outdoor living spaces is a highlight of this modern design. The spacious and well-appointed Master Suite features its own private Sundeck and the Ensuite Bath has an over-sized shower and his and her's vanities. Flex rooms offer options on the main floor, you can either have a Study or third Bedroom or use the formal dining space as you choose. There is plenty of room for extra bedrooms etc. below in the walkout basement. The Front Covered Porch area is 168 SQ FT
Specifications
Total 2056 sq ft
- Main: 2056
- Second: 0
- Third: 0
- Loft/Bonus: 0
- Basement: 0
- Garage: 544
Rooms
- Beds: 3
- Baths: 1
- 1/2 Bath: 0
- 3/4 Bath: 1
Ceiling Height
- Main: 9'0-12'0
- Second:
- Third:
- Loft/Bonus:
- Basement:
- Garage:
Details
- Exterior Walls: 2x6
- Garage Type: doubleGarage
- Width: 81'0
- Depth: 52'6
Roof
- Max Ridge Height: 16'9
- Comments: (Main Floor to Peak)
- Primary Pitch: 4/12
- Secondary Pitch: 0/12
Add to Cart
Pricing
– westhomeplanners.com
– westhomeplanners.com
– westhomeplanners.com
FRONT Elevation – westhomeplanners.com
[Back to Search Results]

 833–493–0942
833–493–0942


