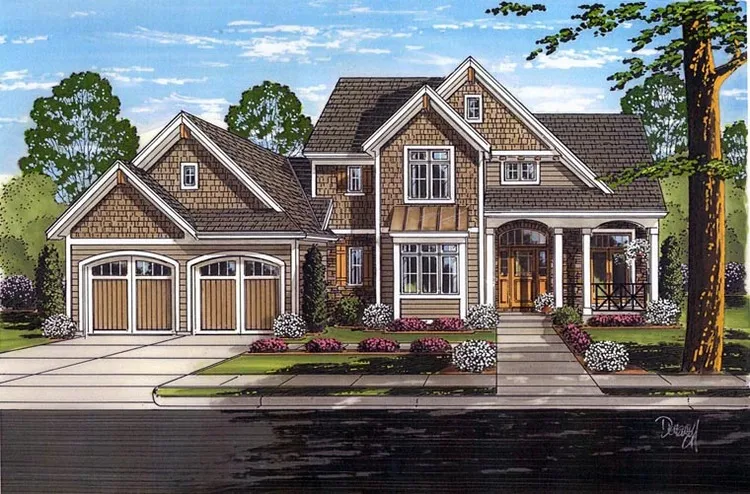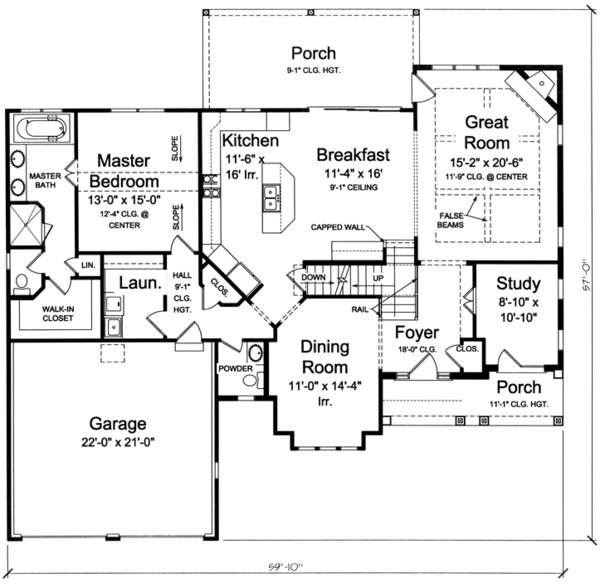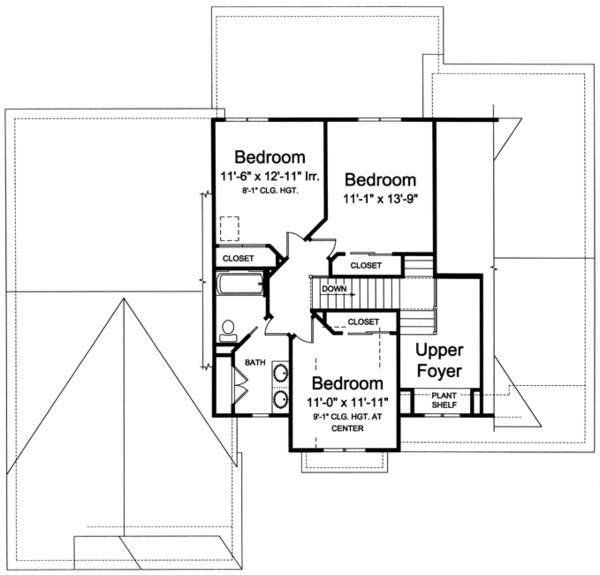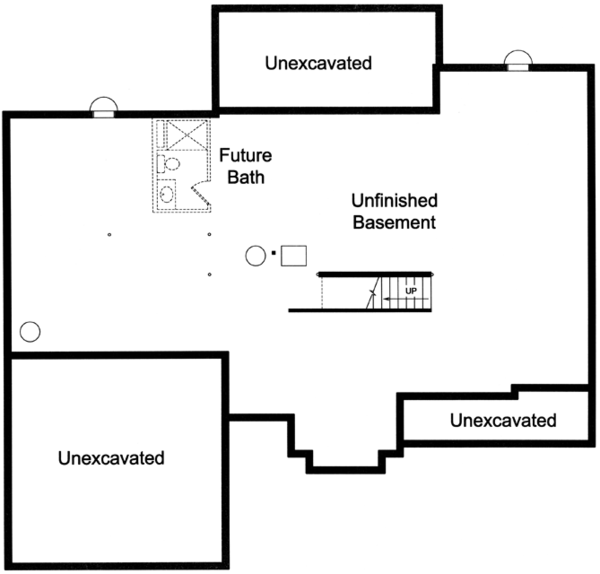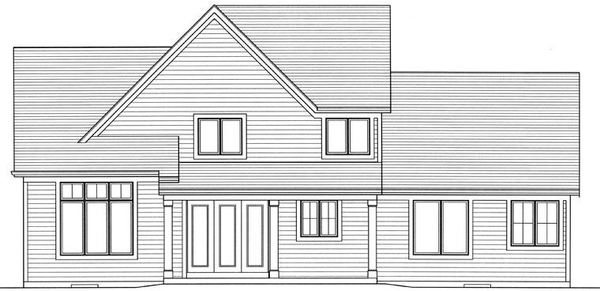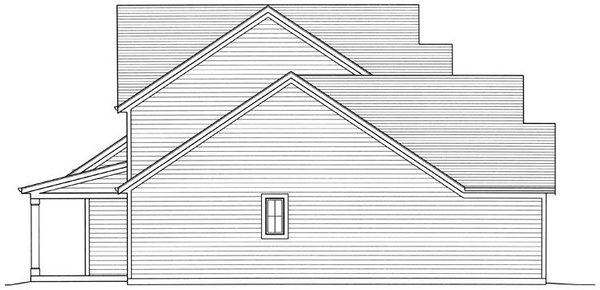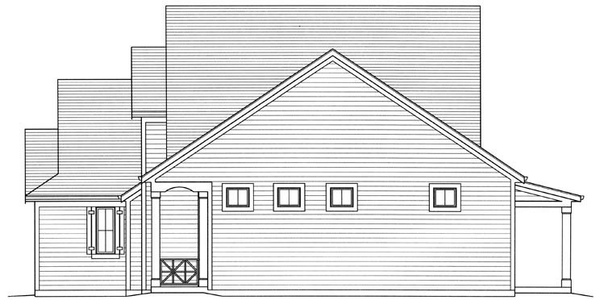Plan No.530452
More Than Curb Appeal
The beauty of this home does not stop at the fantastic curb appeal. The Great Room features a beamed ceiling treatment framed at 11' 9", a corner fireplace and access to the covered porch. The Kitchen offers an island with seating and easy access to formal and informal Dining. A private Study provides a quiet retreat. The Master Suite showcases a raised ceiling, whilrpool tub, shower and walk-in closet. Dual access to the stairs lead to three additional bedrooms and a compartmented bath with double bowl vanity and large linen closet. A 2-car garage, first floor laundry and full basement complete this wonderful home.
Specifications
Total 2540 sq ft
- Main: 1814
- Second: 726
- Third: 0
- Loft/Bonus: 0
- Basement: 1814
- Garage: 461
Rooms
- Beds: 4
- Baths: 2
- 1/2 Bath: 1
- 3/4 Bath: 0
Ceiling Height
- Main: 9'0
- Second: 8'0
- Third:
- Loft/Bonus:
- Basement:
- Garage:
Details
- Exterior Walls: 2x4
- Garage Type: doubleGarage
- Width: 59'10
- Depth: 57'0
Roof
- Max Ridge Height: 30'9
- Comments: (Main Floor to Peak)
- Primary Pitch: 8/12
- Secondary Pitch: 0/12
Add to Cart
Pricing
– westhomeplanners.com
– westhomeplanners.com
– westhomeplanners.com
– westhomeplanners.com
– westhomeplanners.com
– westhomeplanners.com
– westhomeplanners.com
[Back to Search Results]

 833–493–0942
833–493–0942