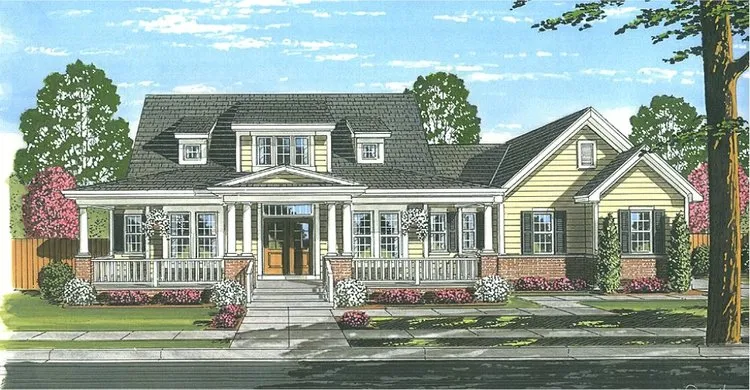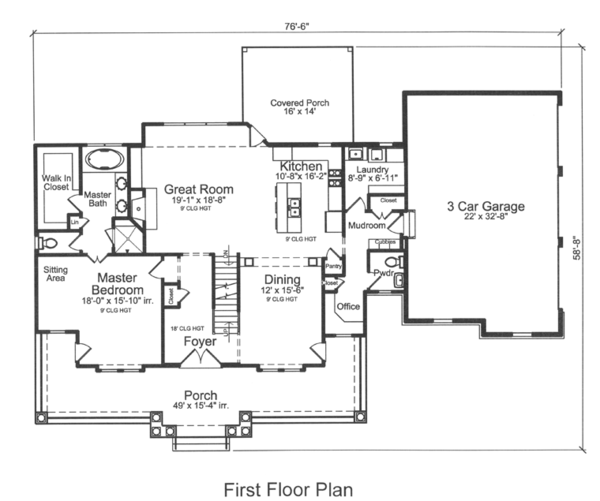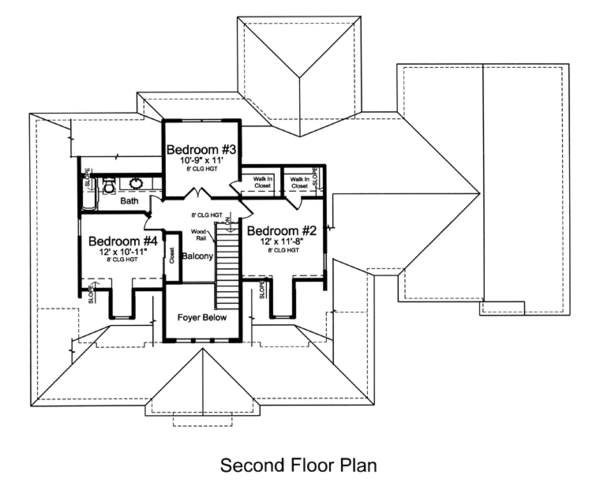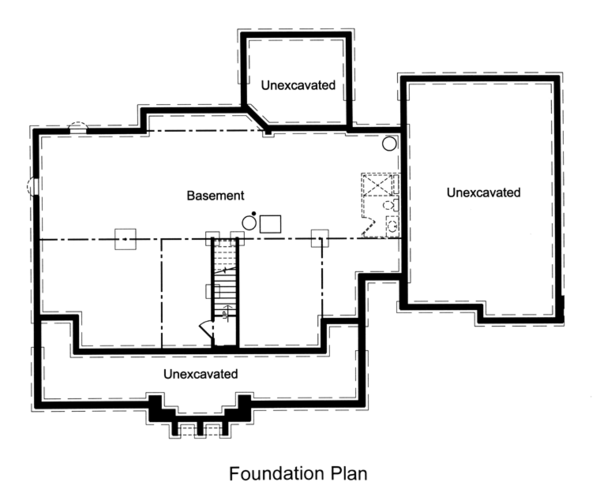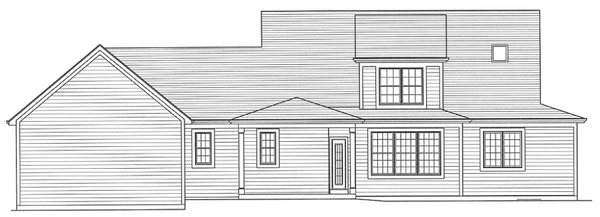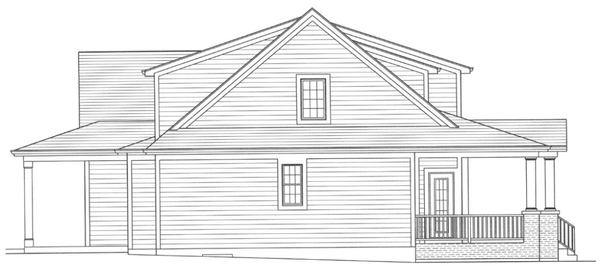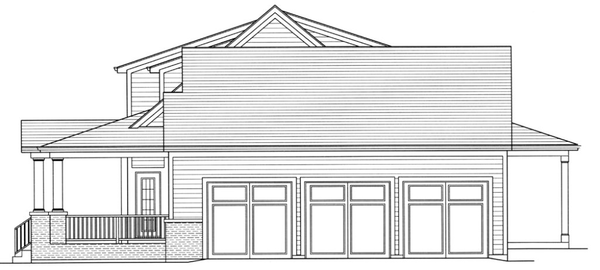Plan No.530142
Large Front Porch
The large front porch sets the stage for a warm and welcoming home. The Great Room is the center of the home and features a gas fireplace, entertainment alcove and view to the rear yard and covered rear porch. The open Kitchen is defined by a 5' island with seating and offers the conveniences of a double oven and pantry. Columns decorate the entry to an informal dining room designed for large family gatherings or dinner guests. The Master Suite provides privacy and luxury to the homeowner. A whirlpool tub, shower, double bowl vanity, large walk-in closet and private sitting area offers a wonderful retreat. Three secondary bedrooms are located on the upper level. Additional spaces, a mud room, half bath, laundry room and home offfice alcove help keep order to the main level.
Specifications
Total 2410 sq ft
- Main: 1685
- Second: 725
- Third: 0
- Loft/Bonus: 0
- Basement: 1685
- Garage: 735
Rooms
- Beds: 4
- Baths: 2
- 1/2 Bath: 1
- 3/4 Bath: 0
Ceiling Height
- Main: 9'0
- Second: 8'0
- Third:
- Loft/Bonus:
- Basement:
- Garage:
Details
- Exterior Walls: 2x4
- Garage Type: tripleGarage
- Width: 76'6
- Depth: 56'8
Roof
- Max Ridge Height: 27'0
- Comments: (Main Floor to Peak)
- Primary Pitch: 10/12
- Secondary Pitch: 0/12

 833–493–0942
833–493–0942