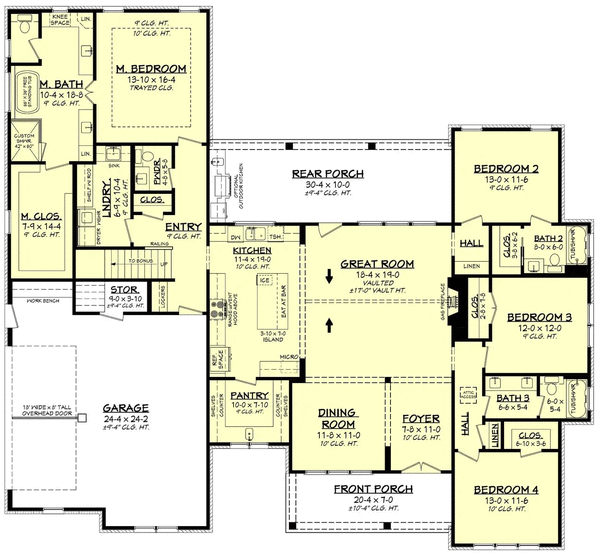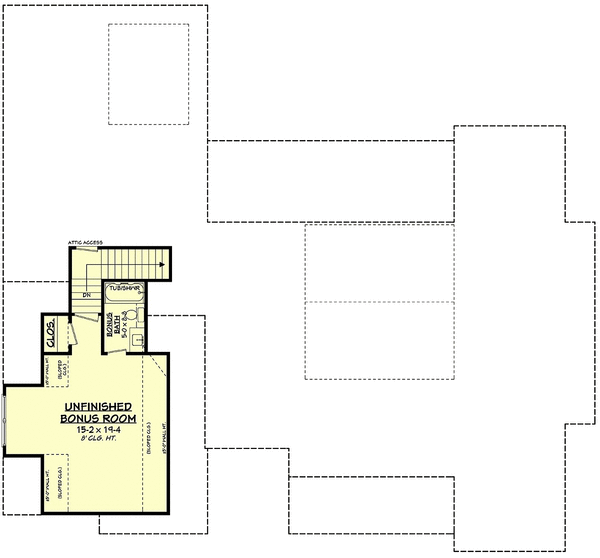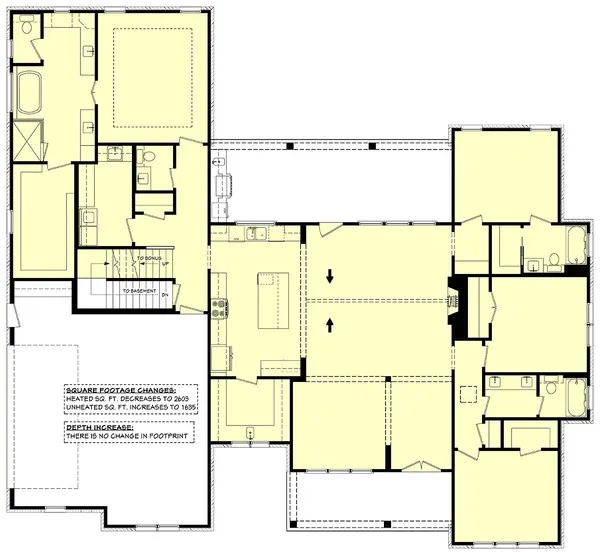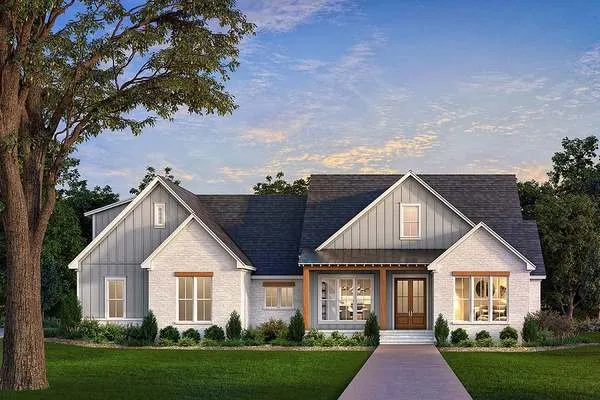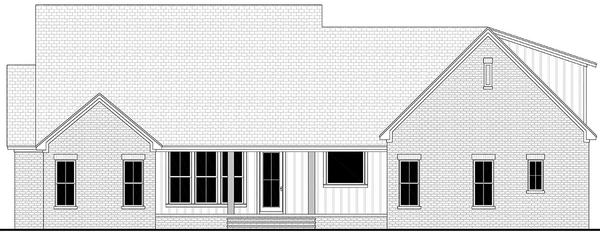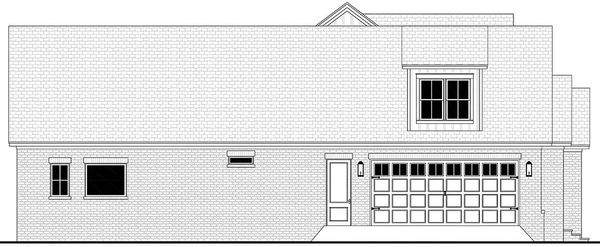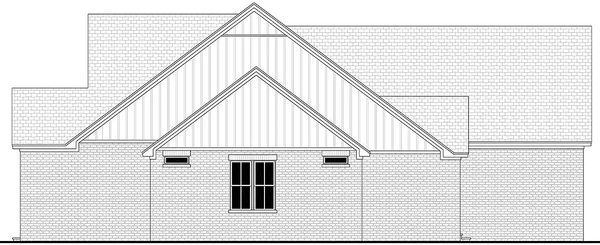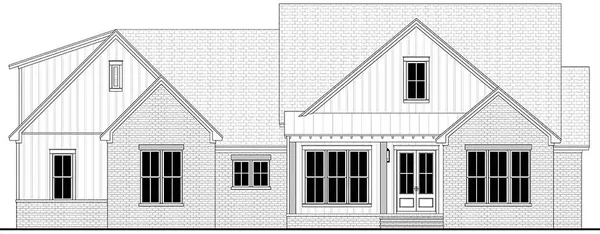Plan No.305162
Modern Farmhouse with Bonus Room
Welcome to this beautiful 4-bedroom, 3.5-bathroom family home. This plan offers a large pantry, well-equipped kitchen, open planning, huge vaulted great room with fireplace, large secondary bedrooms with walk-in closets, a bonus room with bathroom, a formal dining room and kitchen with eat-at island, and a superb master suite with elegant bath and spacious walk-in closet. Overall, this home presents the perfect blend of comfort and style for modern living.
Specifications
Total 2615 sq ft
- Main: 2615
- Second: 0
- Third: 0
- Loft/Bonus: 462
- Basement: 0
- Garage: 676
Rooms
- Beds: 4
- Baths: 3
- 1/2 Bath: 1
- 3/4 Bath: 0
Ceiling Height
- Main: 9'0-17'0
- Second:
- Third:
- Loft/Bonus: 8'0
- Basement:
- Garage:
Details
- Exterior Walls: 2x4
- Garage Type: 2 Car Garage
- Width: 72'10
- Depth: 67'2
Roof
- Max Ridge Height: 27'0
- Comments: (Main Floor to Peak)
- Primary Pitch: 9/12
- Secondary Pitch: 4/12
Add to Cart
Pricing
– westhomeplanners.com
– westhomeplanners.com
– westhomeplanners.com
Opt. Basement Stairs – westhomeplanners.com
Dusk Rendering – westhomeplanners.com
– westhomeplanners.com
– westhomeplanners.com
– westhomeplanners.com
FRONT Elevation – westhomeplanners.com
[Back to Search Results]

 833–493–0942
833–493–0942
