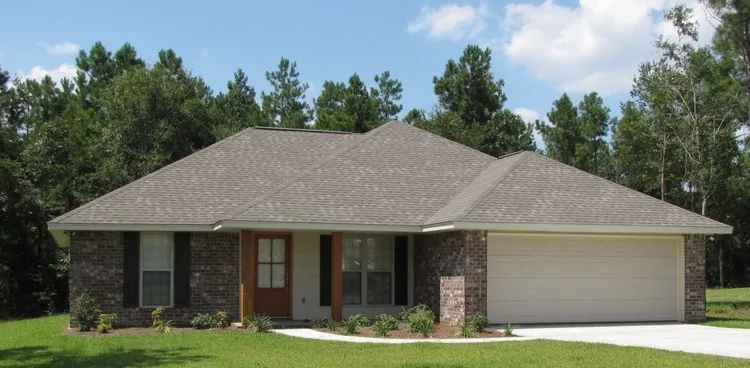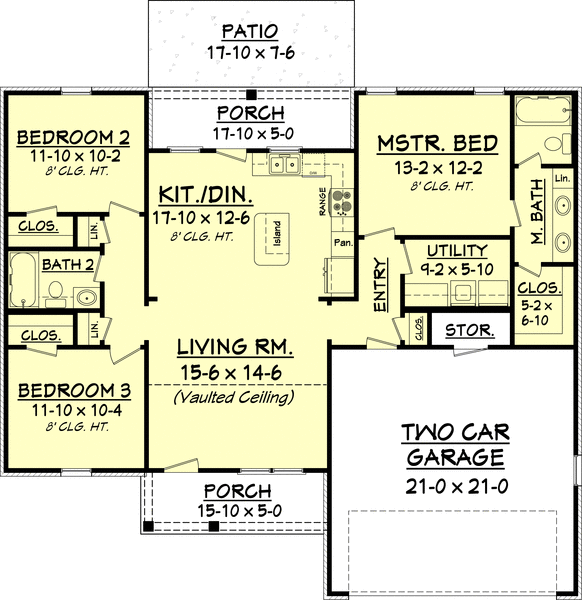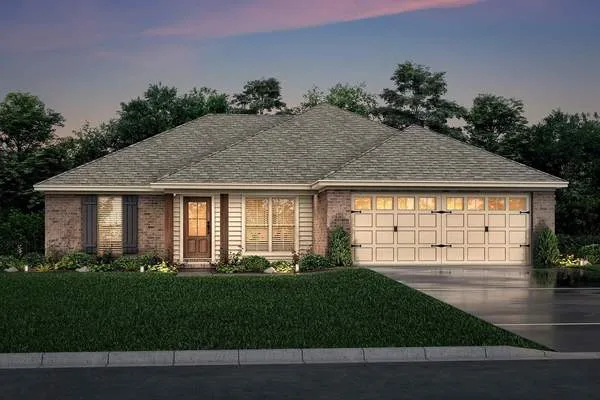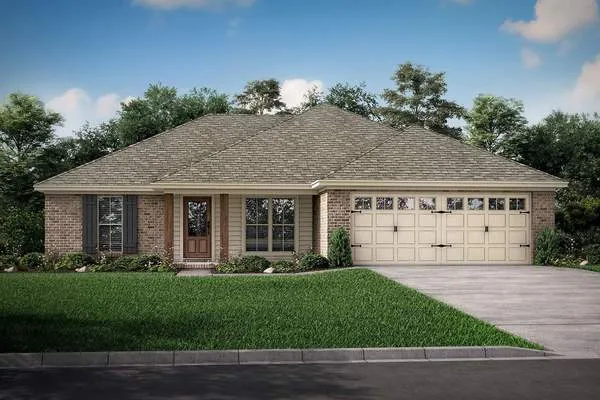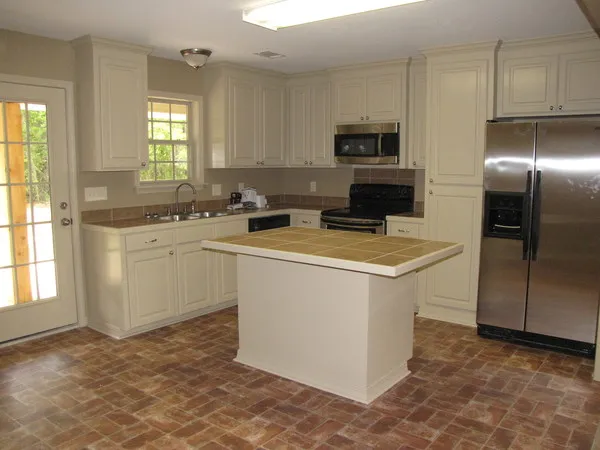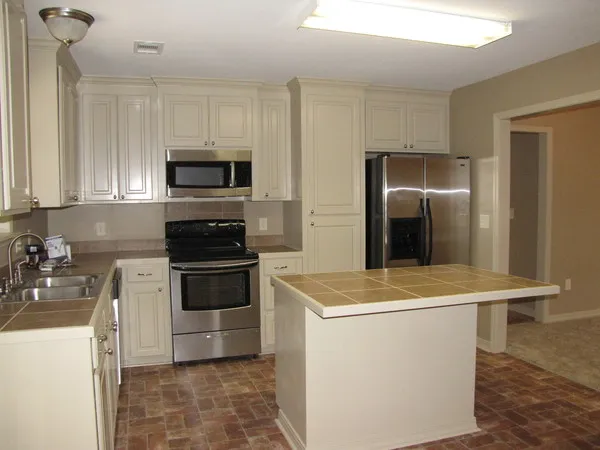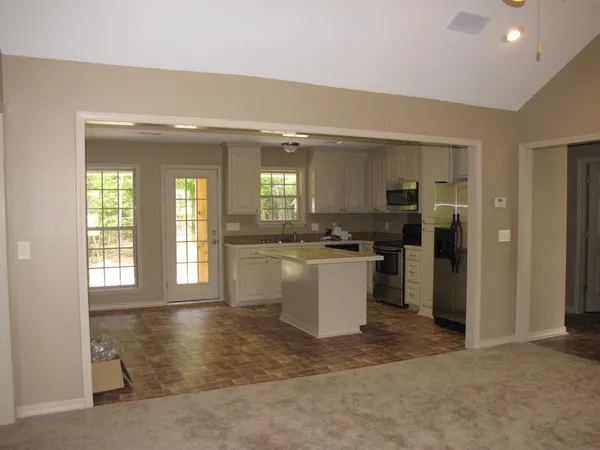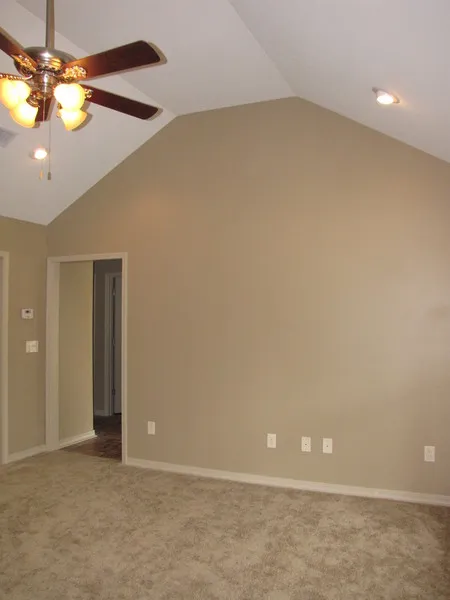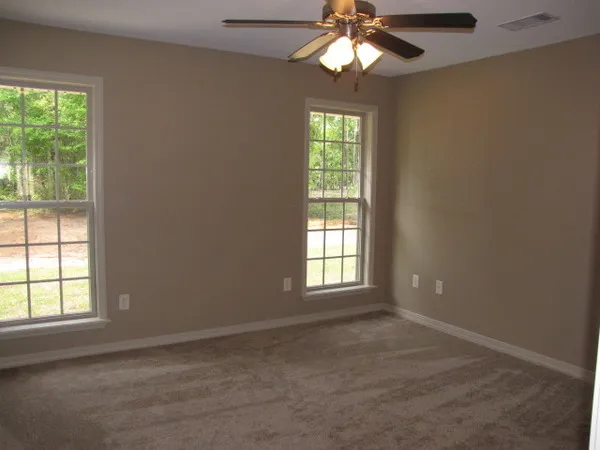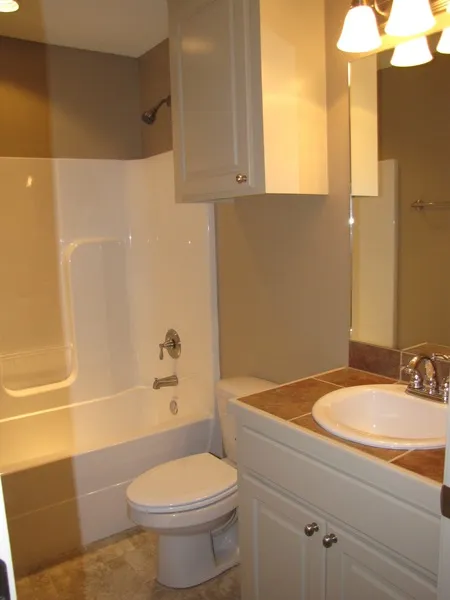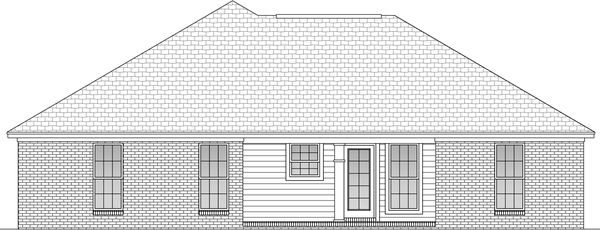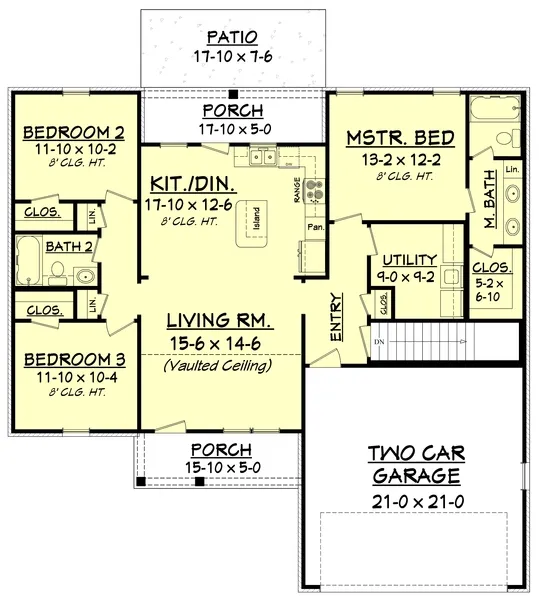Plan No.303031
Simple to Build & Budget Friendly
Can you say "Affordability"? This plan has it all and is very simple to build and budget friendly. The three bedroom two bath plan has open spaces, split bedrooms, lots of storage, island kitchen, large utility and large master suite. This plan also offers two large porches which are great for entertaining. With all these amenities and so many more, this home is sure to be the right one for you.
Specifications
Total 1300 sq ft
- Main: 1300
- Second: 0
- Third: 0
- Loft/Bonus: 0
- Basement: 0
- Garage: 459
Rooms
- Beds: 3
- Baths: 2
- 1/2 Bath: 0
- 3/4 Bath: 0
Ceiling Height
- Main: 8'0+
- Second:
- Third:
- Loft/Bonus:
- Basement:
- Garage:
Details
- Exterior Walls: 2x4
- Garage Type: doubleGarage
- Width: 49'8
- Depth: 43'8
Roof
- Max Ridge Height: 19'4
- Comments: (Main Floor to Peak)
- Primary Pitch: 7/12
- Secondary Pitch: 0/12
Add to Cart
Pricing
– westhomeplanners.com
– westhomeplanners.com
Dusk Rendering – westhomeplanners.com
Artist's Rendering – westhomeplanners.com
Kitchen – westhomeplanners.com
Kitchen – westhomeplanners.com
Living to Kitchen – westhomeplanners.com
Living – westhomeplanners.com
Master Suite – westhomeplanners.com
Family Bath – westhomeplanners.com
– westhomeplanners.com
Optional Basement Stairs – westhomeplanners.com
[Back to Search Results]

 833–493–0942
833–493–0942