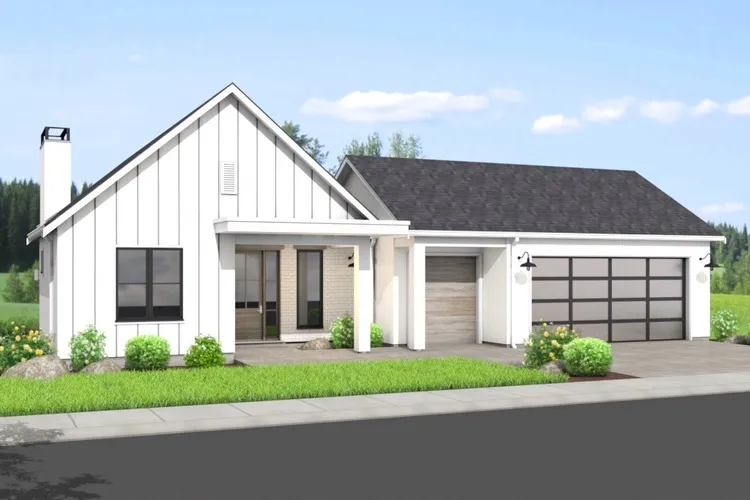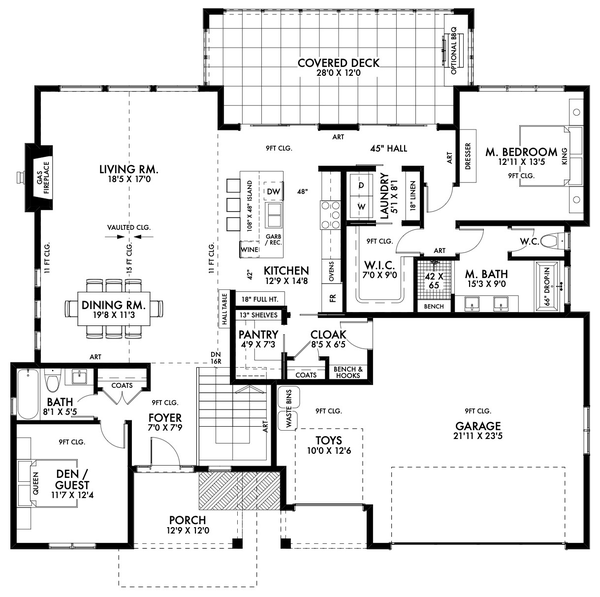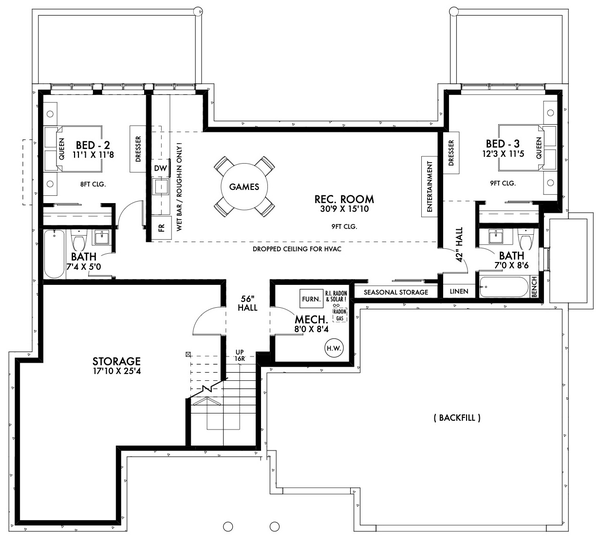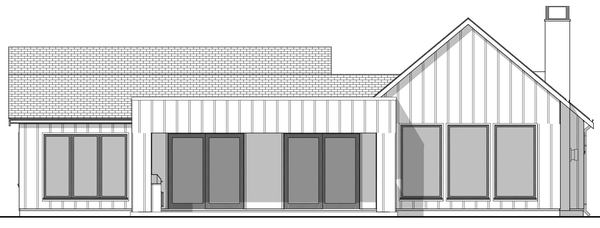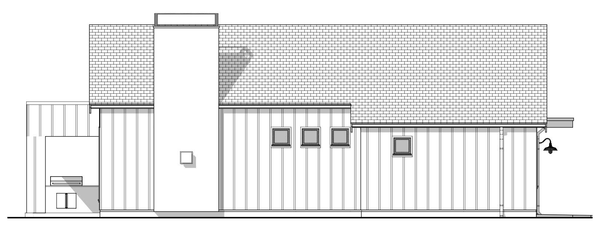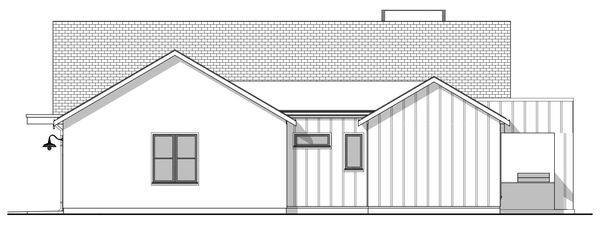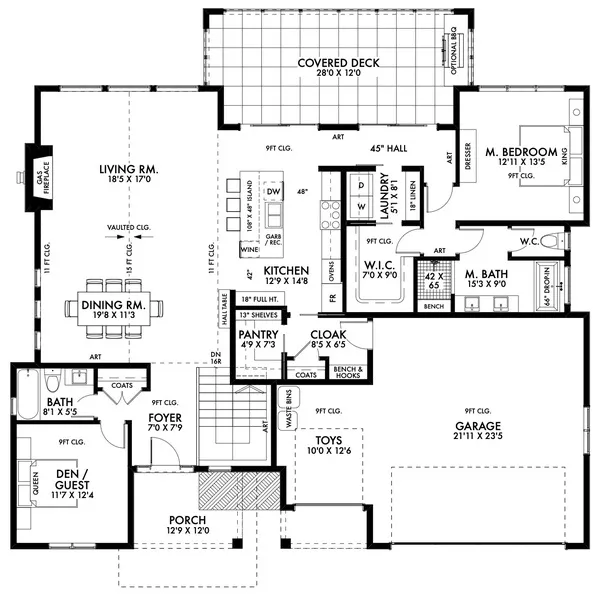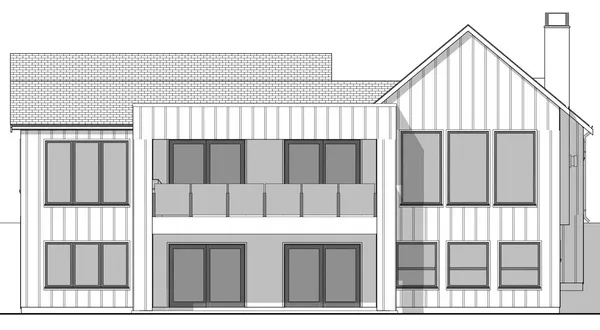Plan No.597703
Timeless Modern Farmhouse Plan
This adorable modern farmhouse plan has been masterfully designed to stand the test of time. Featuring 3 comfortable bedrooms plus den, 4 baths, open concept living room with 15 foot vaulted ceiling, generous covered patio, double garage plus toy bay, expansive rec. room, large storage room, low maintenance siding and current energy efficiency standards. The flexible basement “storage” area could easily be modified into a 4th bedroom with its own bath or possibly even a micro-suite. Here is your chance to make this efficient and timeless design your home! BUILDING RESTRICTION: This home cannot be built in the Province of British Columbia, Canada.
Specifications
Total 3077 sq ft
- Main: 1795
- Second: 0
- Third: 0
- Loft/Bonus: 0
- Basement: 1282
- Garage: 669
Rooms
- Beds: 3
- Baths: 4
- 1/2 Bath: 0
- 3/4 Bath: 0
Ceiling Height
- Main: 9'0-15'0
- Second:
- Third:
- Loft/Bonus:
- Basement: 8'9
- Garage:
Details
- Exterior Walls: 2x4
- Garage Type:
- Width: 60'0
- Depth: 56'0
Roof
- Max Ridge Height: 20'3
- Comments: (Main Floor to Peak)
- Primary Pitch: 10/12
- Secondary Pitch: 7/12
Add to Cart
Pricing
– westhomeplanners.com
– westhomeplanners.com
– westhomeplanners.com
– westhomeplanners.com
– westhomeplanners.com
– westhomeplanners.com
Optional Walkout Basement – westhomeplanners.com
Optional Walkout Basement – westhomeplanners.com
[Back to Search Results]

 833–493–0942
833–493–0942