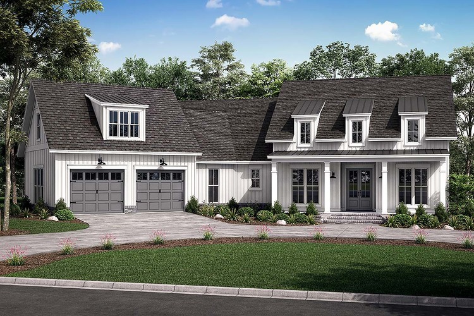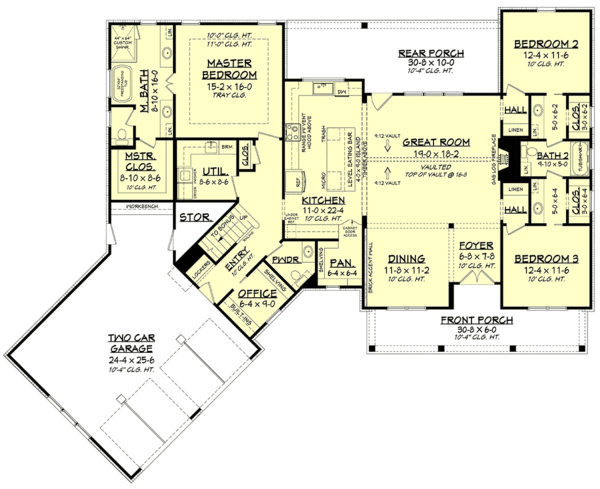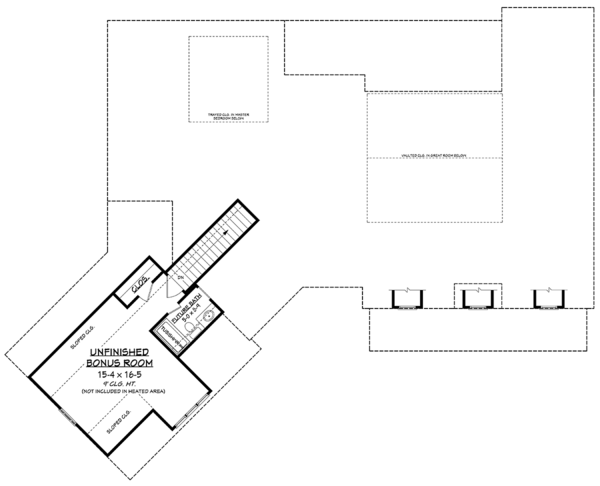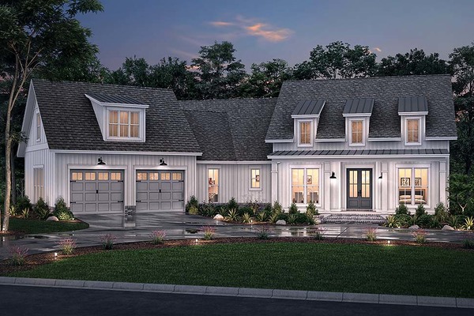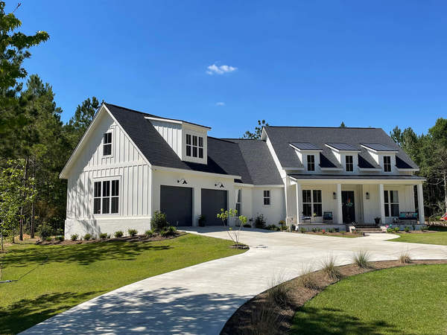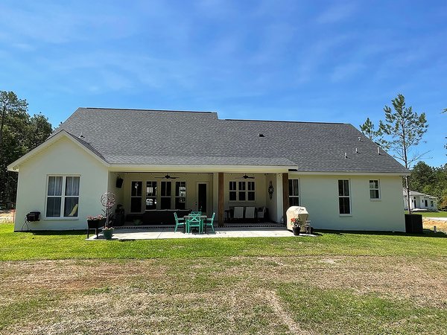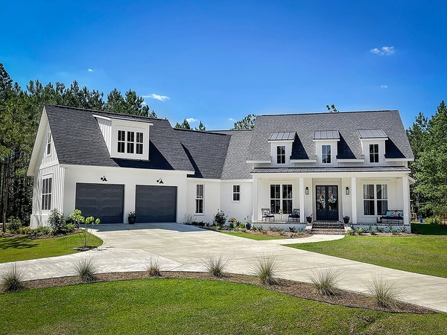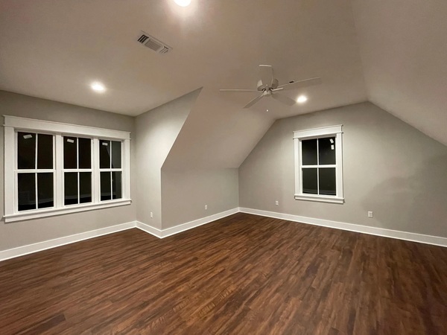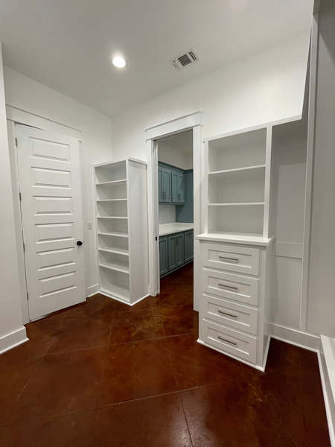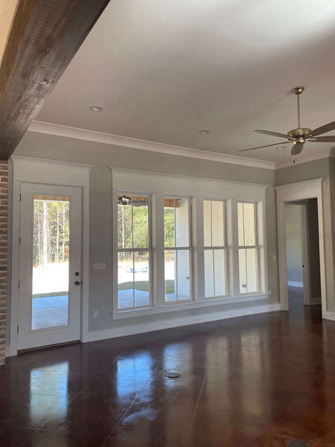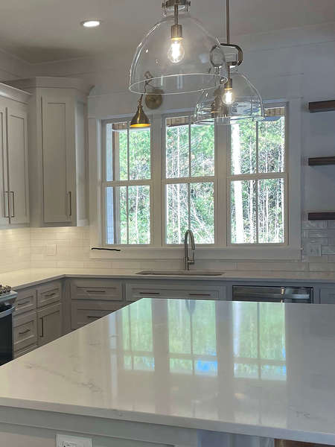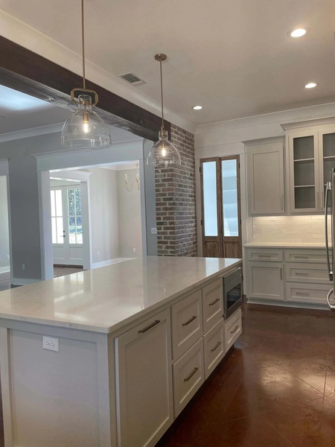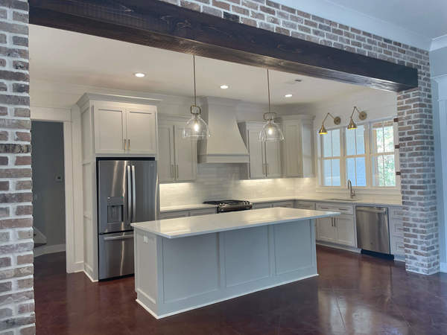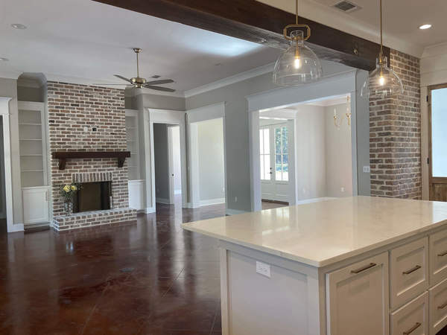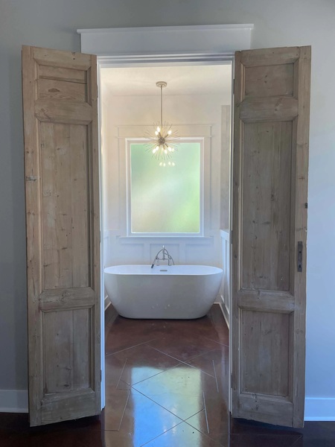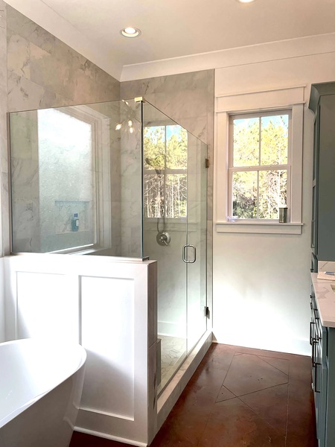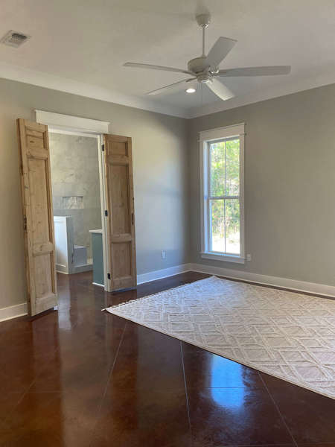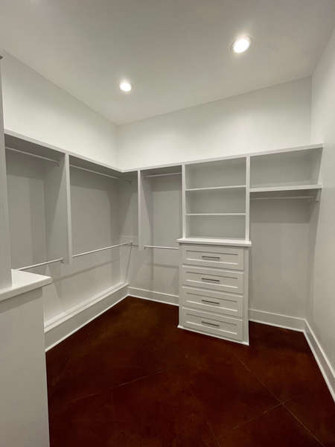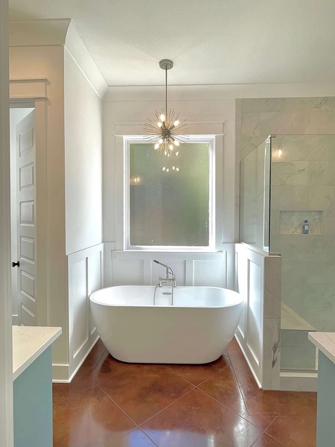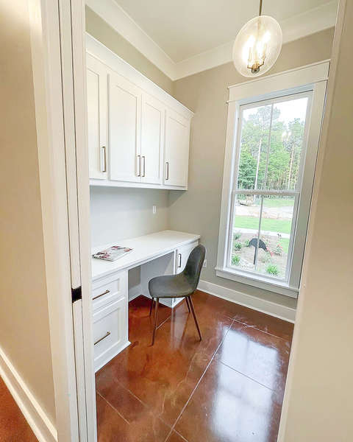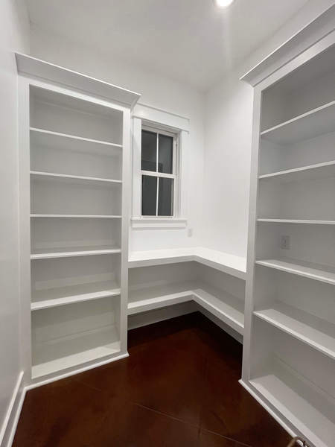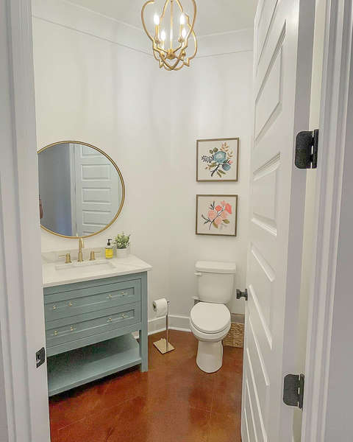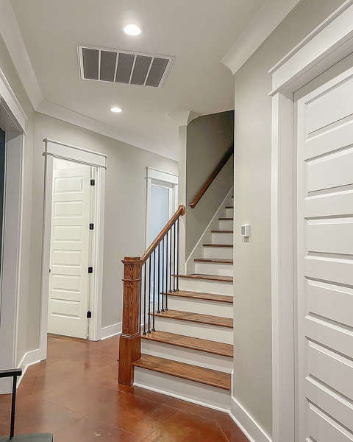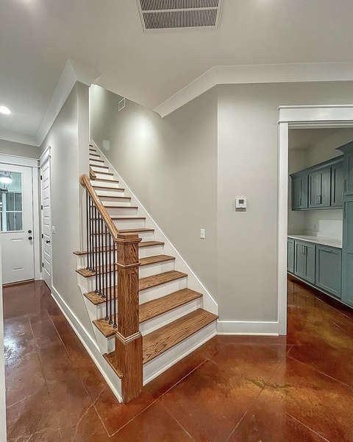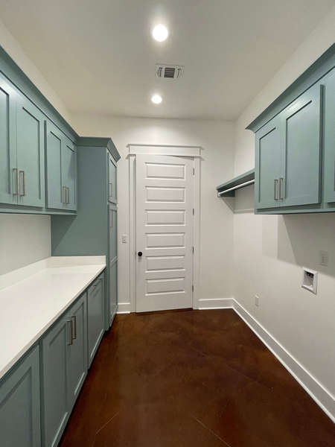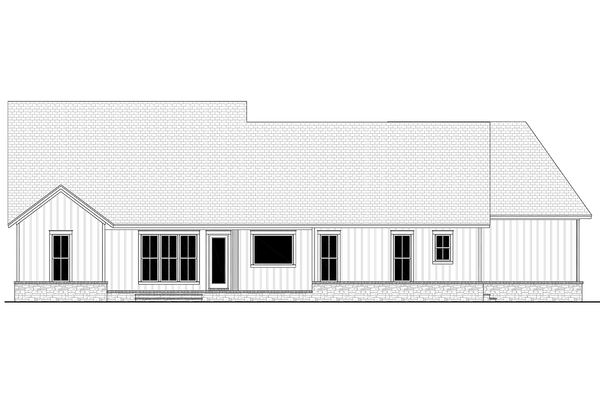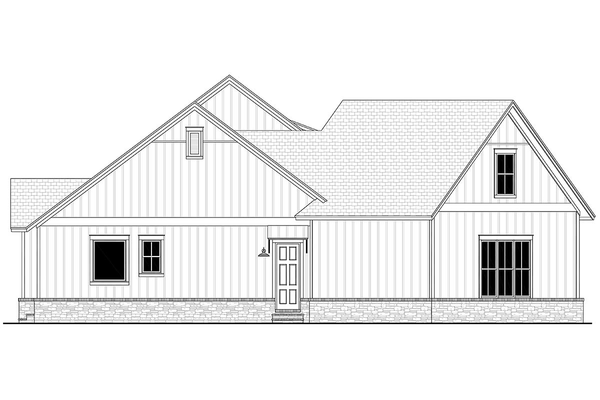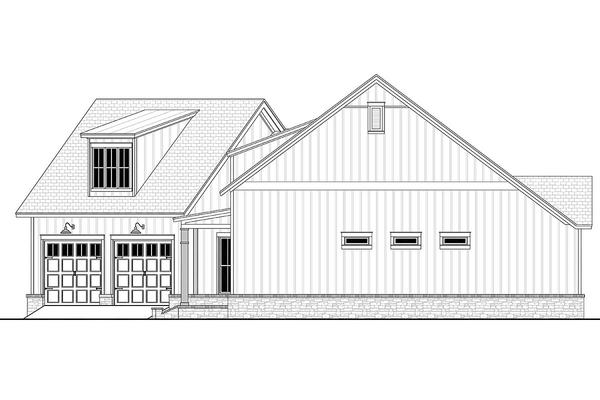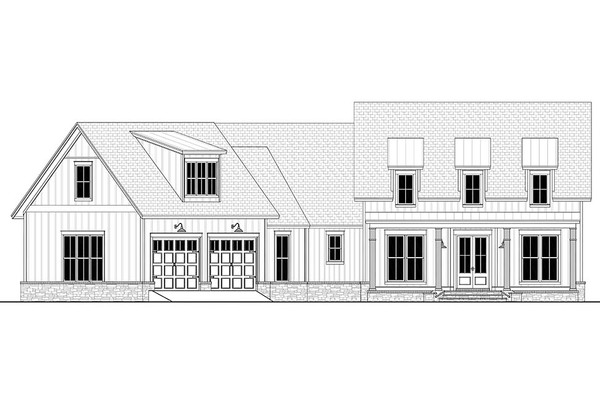Plan No.301032
Multi-featured Modern Farmhouse
This new farmhouse home plan features an angled garage and four shed dormers. This design has much to offer with a formal dining room, split bedroom, Jack and Jill bathroom, large master suit, pocket office, large kitchen with center island/eating bar, walk-in pantry, great porches front and rear, ample storage space and a two car garage. On the exterior, fantastic curb appeal and a welcoming front porch assure this will be a popular house floor plan. If you are building a new house, this might be the one. Please note, the Bonus Room area is not included in the total square footage. Unlimited Build License issued on PDF File Unlimited Build orders.
Specifications
Total 2301 sq ft
- Main: 2301
- Second: 0
- Third: 0
- Loft/Bonus: 418
- Basement: 0
- Garage: 699
Rooms
- Beds: 3
- Baths: 2
- 1/2 Bath: 1
- 3/4 Bath: 0
Ceiling Height
- Main: 10'0-11'0
- Second:
- Third:
- Loft/Bonus: 9'0
- Basement:
- Garage:
Details
- Exterior Walls: 2x4
- Garage Type: 2 Car Garage
- Width: 83'2
- Depth: 66'8
Roof
- Max Ridge Height: 28'0
- Comments: (Main Floor to Peak)
- Primary Pitch: 9/12
- Secondary Pitch: 3/12
Add to Cart
Pricing
Full Rendering – westhomeplanners.com
MAIN Plan – westhomeplanners.com
ATTIC Plan – westhomeplanners.com
Night Rendering – westhomeplanners.com
Front & Left – westhomeplanners.com
Rear Photo – westhomeplanners.com
Front Photo – westhomeplanners.com
Bonus Room – westhomeplanners.com
Entry – westhomeplanners.com
Great Room to Rear Porch – westhomeplanners.com
Kitchen – westhomeplanners.com
Kitchen to Pantry – westhomeplanners.com
Kitchen Island – westhomeplanners.com
Kitchen to Great Room – westhomeplanners.com
Master Free-standingTub – westhomeplanners.com
Master Bath Shower – westhomeplanners.com
Master Bedroom – westhomeplanners.com
Master Walk-in Closet – westhomeplanners.com
Master Bathroom – westhomeplanners.com
Office – westhomeplanners.com
Pantry – westhomeplanners.com
Powder Room – westhomeplanners.com
Entry Hallway – westhomeplanners.com
Stairs to Bonus Room – westhomeplanners.com
Utility – westhomeplanners.com
REAR Elevation – westhomeplanners.com
LEFT Elevation – westhomeplanners.com
RIGHT Elevation – westhomeplanners.com
FRONT Elevation – westhomeplanners.com
[Back to Search Results]

 833–493–0942
833–493–0942