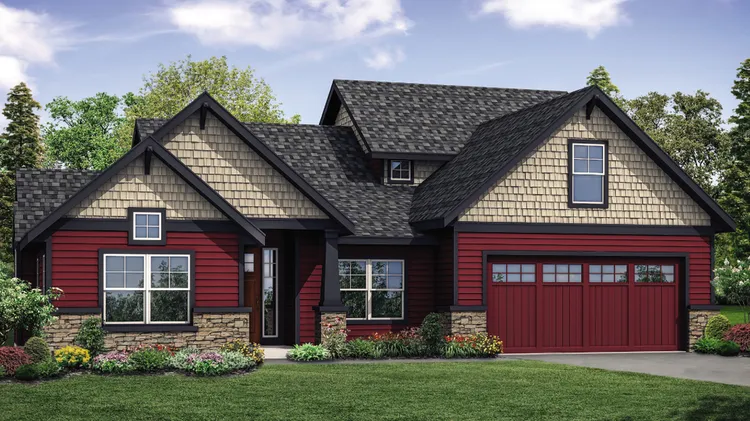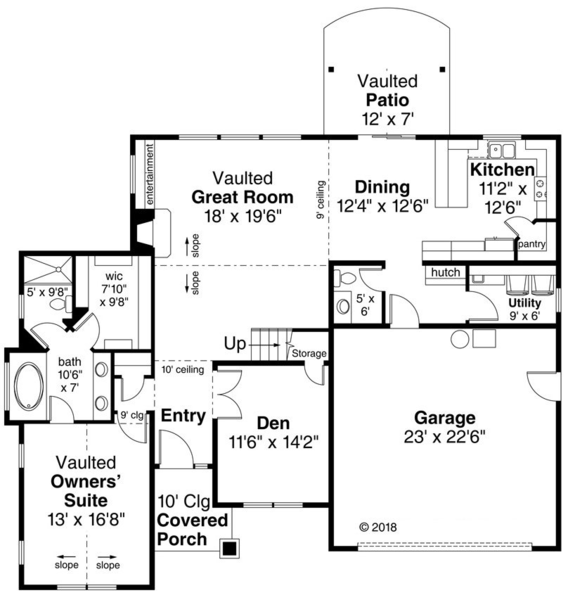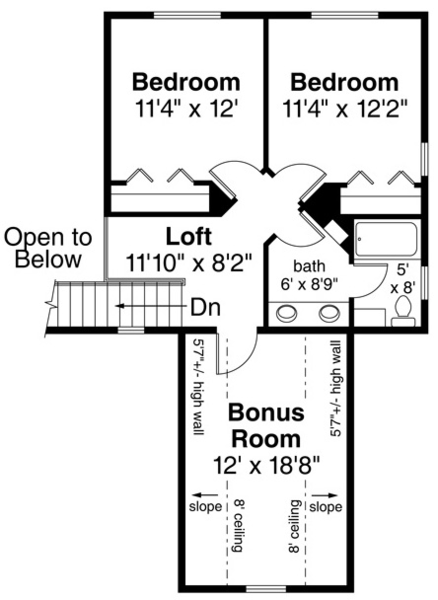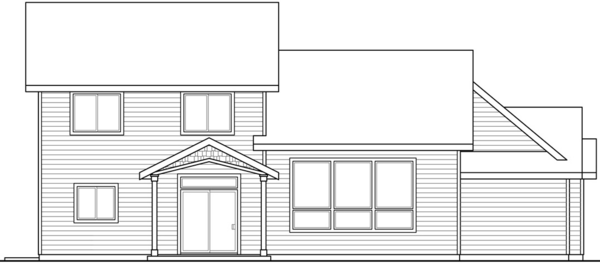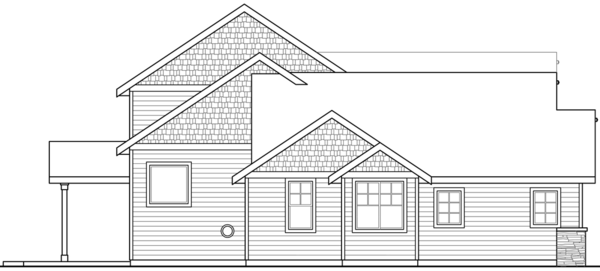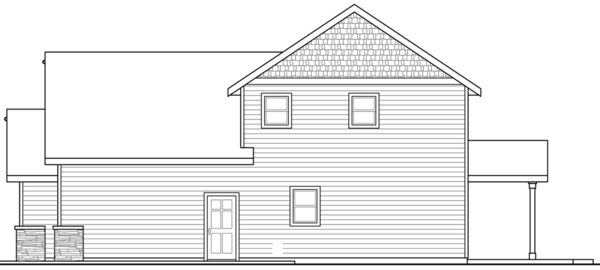Plan No.340422
Family Oriented
Here is a traditional house plan that has plenty of space while still being family oriented. At the center of the house is a tall, vaulted great room with a fireplace and a built-in entertainment center. Through the dining area, tucked in the corner, is a C-shaped kitchen with step-in pantry, ample cabinet storage and counter space, and a raised eating bar on the peninsula. Through the door off the dining room is a drop zone for the entry in from the garage, a half bath, and a convenient utility room. At the front of the house, there is a Den which could also be used as a home office or guest bedroom. The owners’ suite is across the entry from the den. Vaulted ceiling, bright windows, a spa tub, a roomy walk-in closet, and private bath/shower area makes the owners’ suite feel like a retreat. Upstairs has a loft, open to the great room below, that would make a great reading or study nook. There is also two bedrooms and a bonus room over the garage, ripe with potential as a playroom or hobby room. Please note, the Bonus Room area is not included in the total square footage.
Specifications
Total 2240 sq ft
- Main: 1690
- Second: 550
- Third: 0
- Loft/Bonus: 246
- Basement: 0
- Garage: 543
Rooms
- Beds: 3
- Baths: 2
- 1/2 Bath: 0
- 3/4 Bath: 0
Ceiling Height
- Main: 9'0+
- Second: 8'0
- Third:
- Loft/Bonus:
- Basement:
- Garage:
Details
- Exterior Walls: 2x6
- Garage Type: doubleGarage
- Width: 57'6
- Depth: 54'0
Roof
- Max Ridge Height: 27'3
- Comments: (Main Floor to Peak)
- Primary Pitch: 8/12
- Secondary Pitch: 0/12

 833–493–0942
833–493–0942