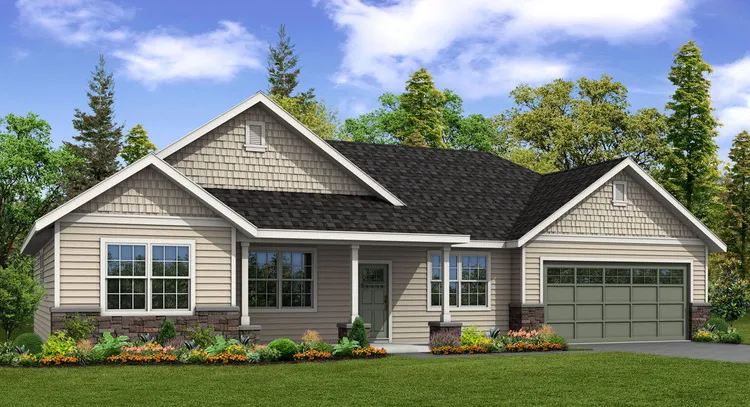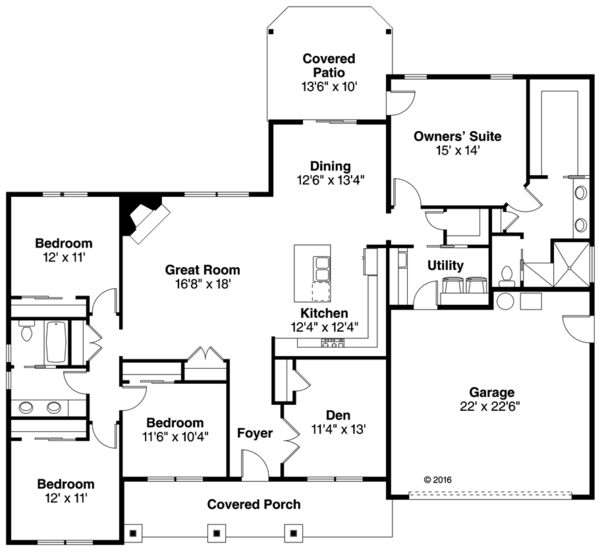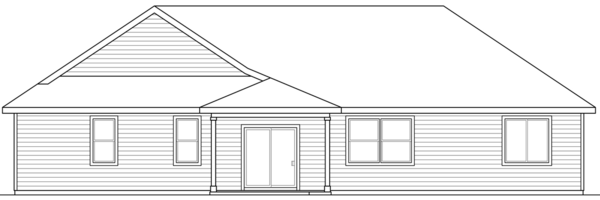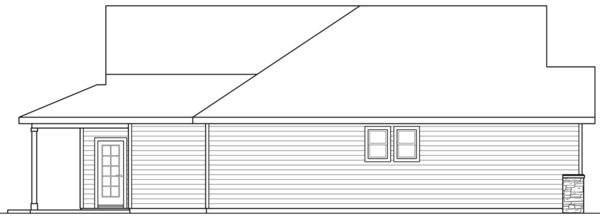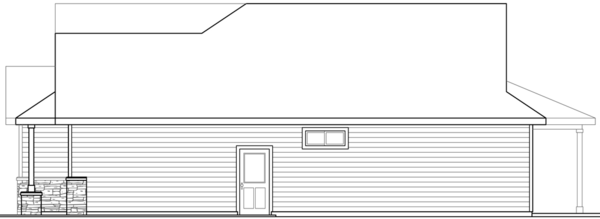Plan No.344212
Welcoming Covered Porch
A trio of stone-based columns frames the welcoming covered porch in this home design. A pleasant blend of shingles, horizontal lap siding and stone blend together to create the ranch style exterior. At the heart of this design is the great room with corner fireplace. To the left of the great room is a hall that leads to three additional bedrooms and the guest bathroom with dual vanity. Passing through a cased opening in the dining room leads you to a short hall where the walk-through utility room is along with a generous sized storage closet that could also be used as a pantry. Also off this hall is the owners' suite that has it's own patio access along with a well appointed private bathroom that features a large walk-in closet, dual vanity and walk-in shower.
Specifications
Total 2124 sq ft
- Main: 2124
- Second: 0
- Third: 0
- Loft/Bonus: 0
- Basement: 0
- Garage: 496
Rooms
- Beds: 4
- Baths: 2
- 1/2 Bath: 0
- 3/4 Bath: 0
Ceiling Height
- Main: 9'0
- Second:
- Third:
- Loft/Bonus:
- Basement:
- Garage:
Details
- Exterior Walls: 2x6
- Garage Type: doubleGarage
- Width: 65'0
- Depth: 57'0
Roof
- Max Ridge Height: 21'7
- Comments: (Main Floor to Peak)
- Primary Pitch: 8/12
- Secondary Pitch: 0/12

 833–493–0942
833–493–0942