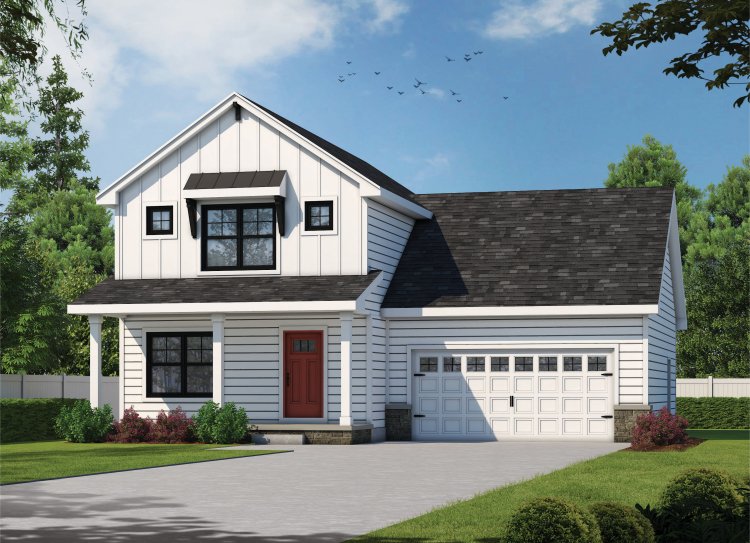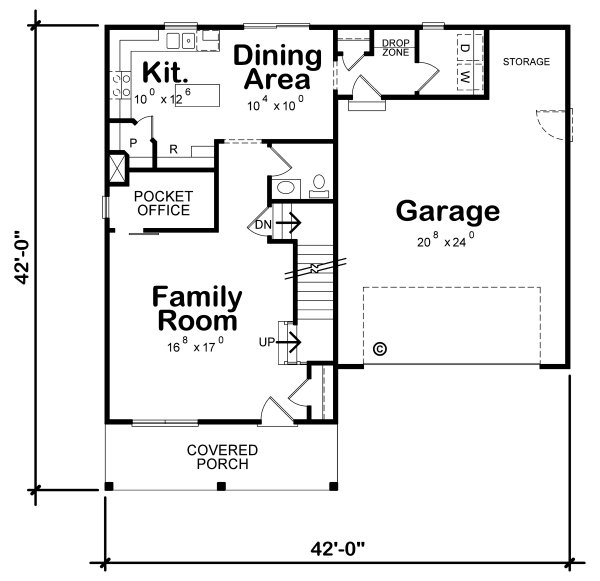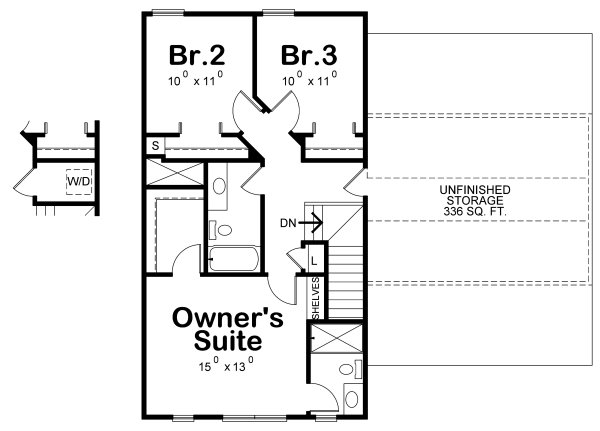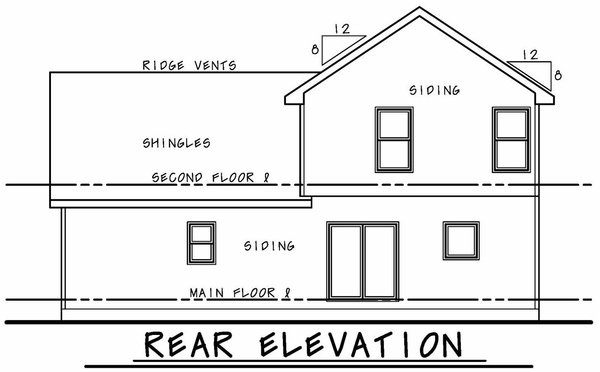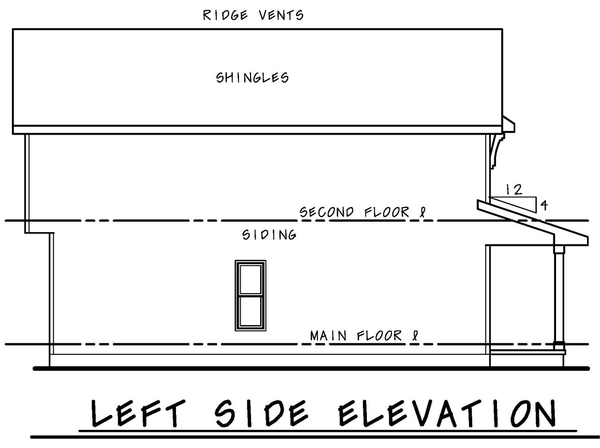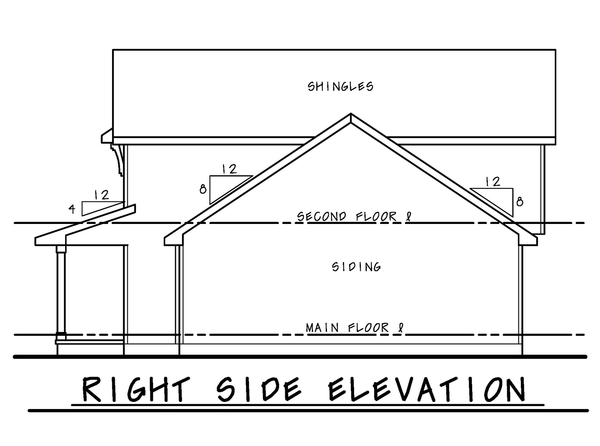Plan No.150061
Attesting to the popularity of the modern farm house style, this design combines a simple covered porch with horizontal siding and board and batten accent, establishing its curb appeal. Guests are immediately welcomed into the family room and at the end, a barn door closes off any mess in your pocket office. The island kitchen has plenty of storage and workspace, and you’re not having to walk through the laundry area when coming in from the garage. Wide shelves compliment the owner’s suite storage, while a hall linen serves all 3 bedrooms. Please note, the Bonus Attic area is not included in the total square footage.
Specifications
Total 1600 sq ft
- Main: 848
- Second: 752
- Third: 0
- Loft/Bonus: 336
- Basement: 0
- Garage: 560
Rooms
- Beds: 3
- Baths: 1
- 1/2 Bath: 1
- 3/4 Bath: 1
Ceiling Height
- Main: 9'0
- Second: 8'0
- Third:
- Loft/Bonus:
- Basement: 9'0
- Garage:
Details
- Exterior Walls: 2x4
- Garage Type: doubleGarage
- Width: 42'0
- Depth: 42'0
Roof
- Max Ridge Height: 27'9
- Comments: (Main Floor to Peak)
- Primary Pitch: 8/12
- Secondary Pitch: 9/12
Add to Cart
Pricing
Full Rendering – westhomeplanners.com
MAIN Plan – westhomeplanners.com
SECOND Plan – westhomeplanners.com
REAR Elevation – westhomeplanners.com
LEFT Elevation – westhomeplanners.com
RIGHT Elevation – westhomeplanners.com
[Back to Search Results]

 833–493–0942
833–493–0942