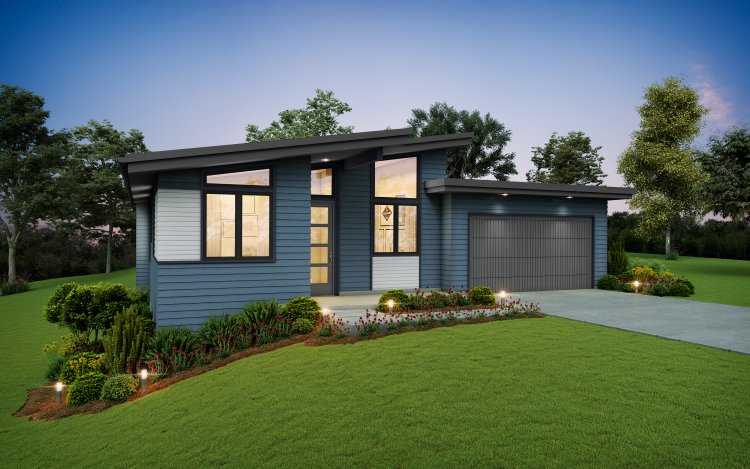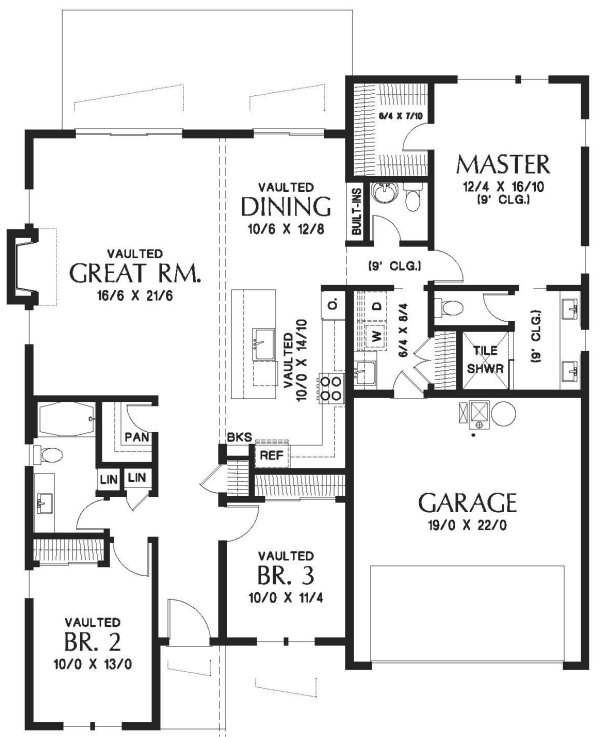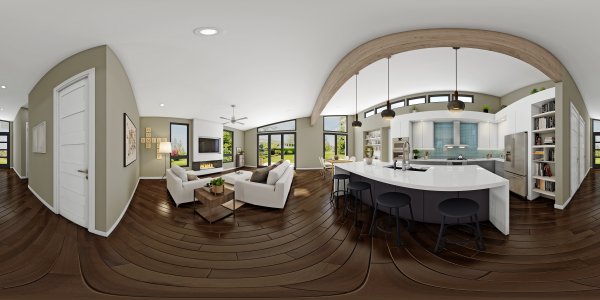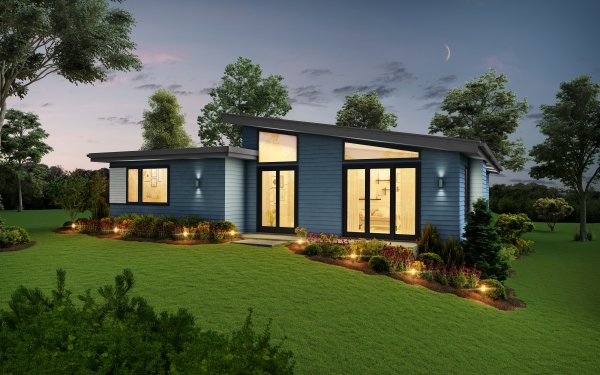Plan No.324471
Open Living Space the Focal Point
The open living space is the focal point of this home. All in one room, you have the kitchen, dining spare and a great room, all three under a beautifully vaulted ceiling. Most of your day-to-day life will take place here. You’ll get to watch the children doing their homework at the dining room table or playing with toys on the rug in the great room while you whip up a weeknight dinner in the kitchen. With a fireplace, this space will be warm and toasty all winter long, and the views through sliding glass doors to the back of the room will give you a great view of the rear yard. The master suite doesn’t skimp on luxuries, either. In addition to a large bedroom, you’ll enjoy a walk-in closet to keep clothes organized, plus your own private bath. The bath gives you his-and-hers sinks, which is a nice touch that makes morning and evening routines so much quicker and easier. The kids get two bedrooms plus a bathroom of their own. There’s plenty of room for organizing here, too. Each bedroom comes with closet space, and in the hall, you’ll find both a coat closet and linen closet to keep tablecloths, coats and more organized. An additional linen closet in the bath gives you a place for towels plus all the rest of the essentials your kids will need.
Specifications
Total 1744 sq ft
- Main: 1744
- Second: 0
- Third: 0
- Loft/Bonus: 0
- Basement: 0
- Garage: 440
Rooms
- Beds: 3
- Baths: 1
- 1/2 Bath: 1
- 3/4 Bath: 1
Ceiling Height
- Main: 9'0+
- Second:
- Third:
- Loft/Bonus:
- Basement:
- Garage:
Details
- Exterior Walls: 2x6
- Garage Type: 2 Car Garage
- Width: 46'6
- Depth: 54'0
Roof
- Max Ridge Height: 15'0
- Comments: (Main Floor to Peak)
- Primary Pitch: 2/12
- Secondary Pitch: 0/12

 833–493–0942
833–493–0942


