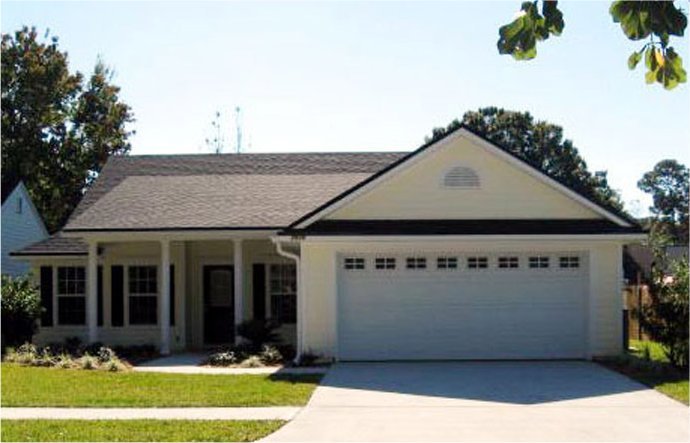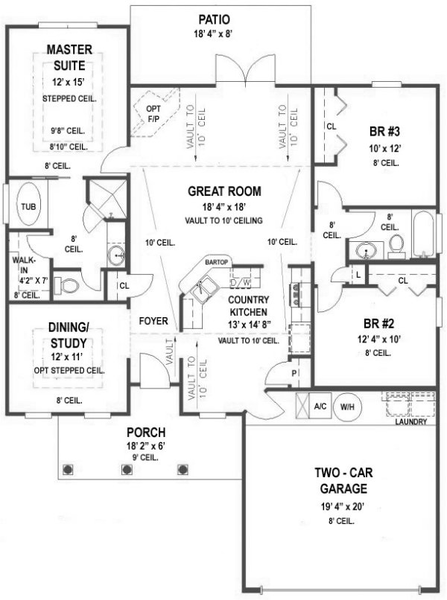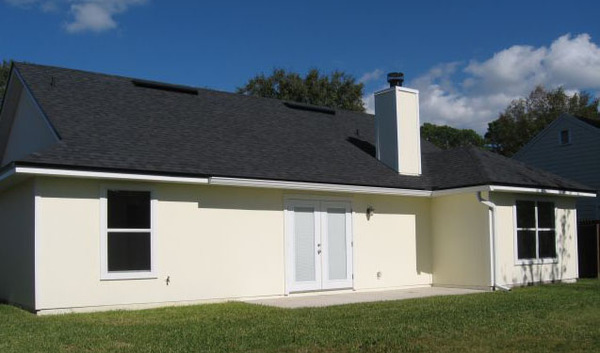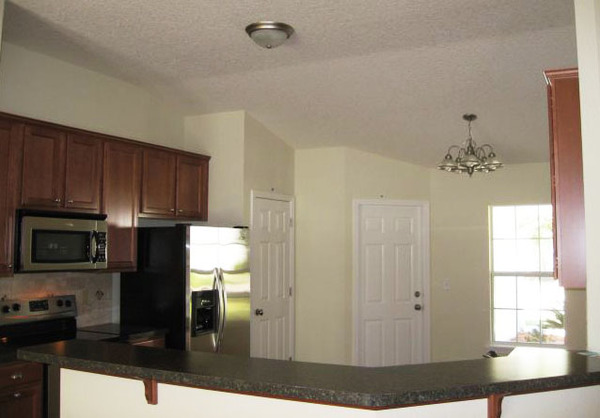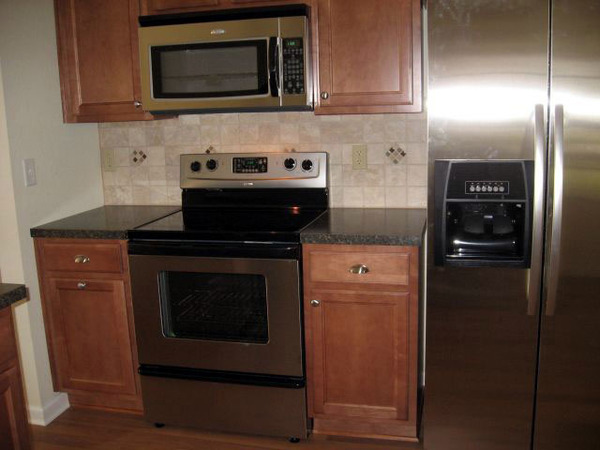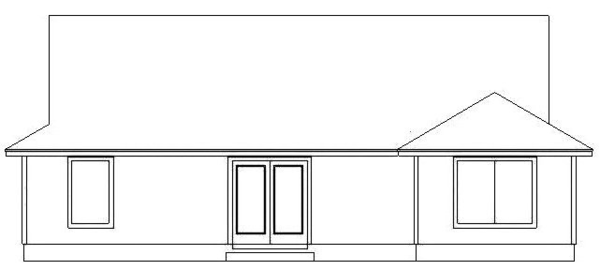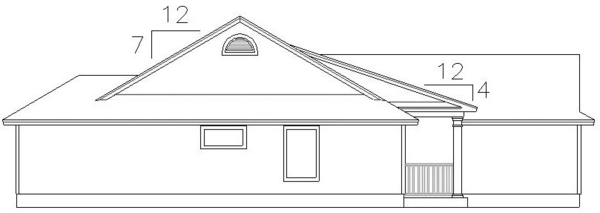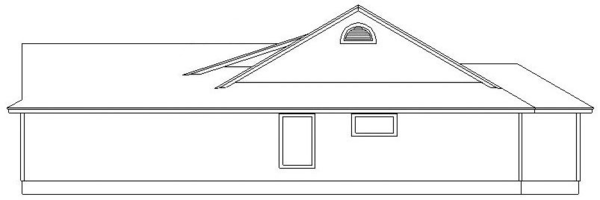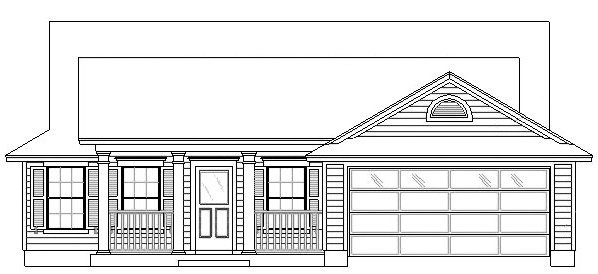Plan No.866941
Rocking Chair Front Porch
A traditional combination of shutters and lap siding is a backdrop for the rocking chair front porch that beautifies the front of this home. While the bedrooms retain privacy, the common rooms flow together, encouraging gatherings. The Great Room is highlighted by a vaulted ceiling, corner fireplace and double french doors that lead to the rear Patio. Eating areas are abundant as the Kitchen, bar top, Nook and Dining all spill into one another. The stunning Master Suite is crowned with a stepped ceiling and includes generous bath and walk-in closet. The front entry garage makes the home ideal for narrow lots. To change from block walls to 2 x 6 or 2 x 4, 2 x 4 walls to 2 x 6, or frame walls to block walls, call for a quote.
Specifications
Total 1496 sq ft
- Main: 1496
- Second: 0
- Third: 0
- Loft/Bonus: 0
- Basement: 0
- Garage: 407
Rooms
- Beds: 3
- Baths: 2
- 1/2 Bath: 0
- 3/4 Bath: 0
Ceiling Height
- Main: 8'0
- Second:
- Third:
- Loft/Bonus:
- Basement:
- Garage:
Details
- Exterior Walls: 2x4
- Garage Type: doubleGarage
- Width: 44'0
- Depth: 57'8
Roof
- Max Ridge Height: 18'4
- Comments: (Main Floor to Peak)
- Primary Pitch: 7/12
- Secondary Pitch: 0/12
Add to Cart
Pricing
Full Rendering – westhomeplanners.com
MAIN Plan – westhomeplanners.com
Rear Photo – westhomeplanners.com
Kitchen – westhomeplanners.com
Kitchen – westhomeplanners.com
REAR Elevation – westhomeplanners.com
LEFT Elevation – westhomeplanners.com
RIGHT Elevation – westhomeplanners.com
FRONT Elevation – westhomeplanners.com
[Back to Search Results]

 833–493–0942
833–493–0942