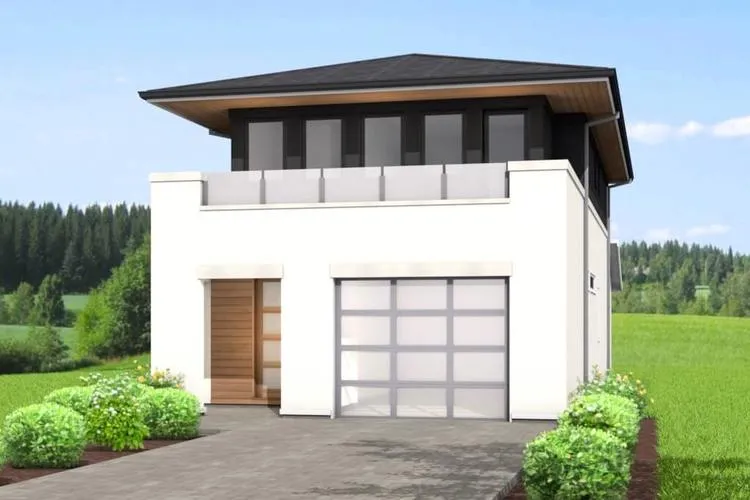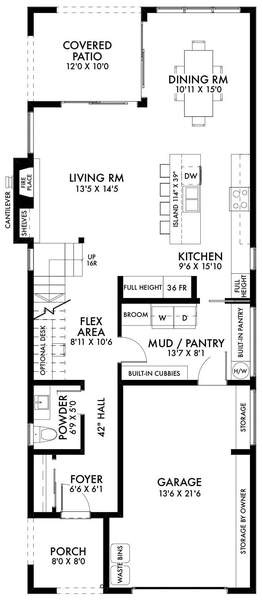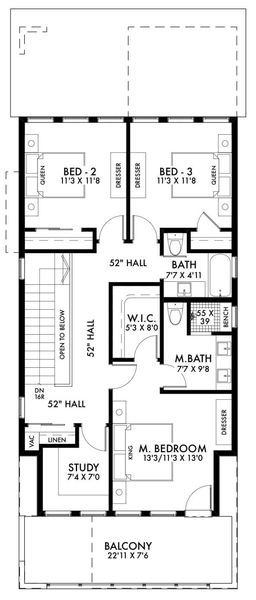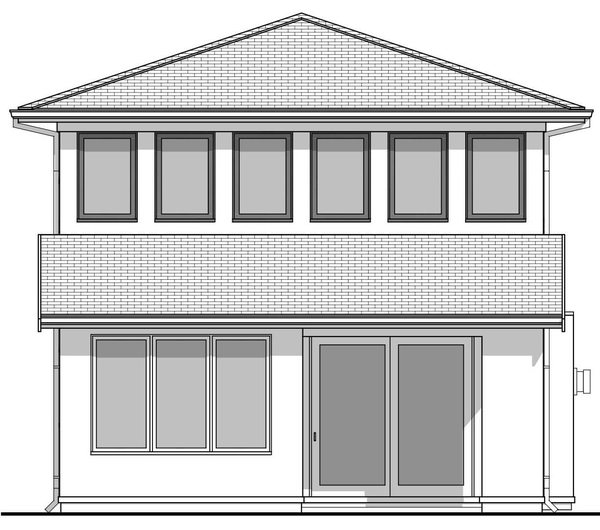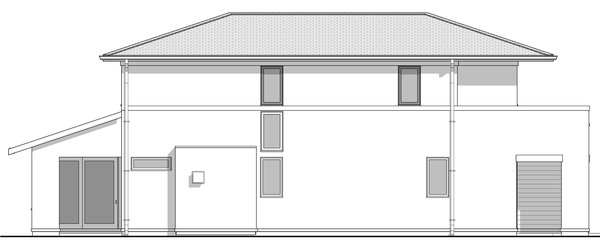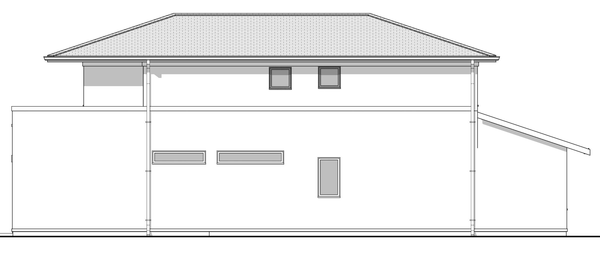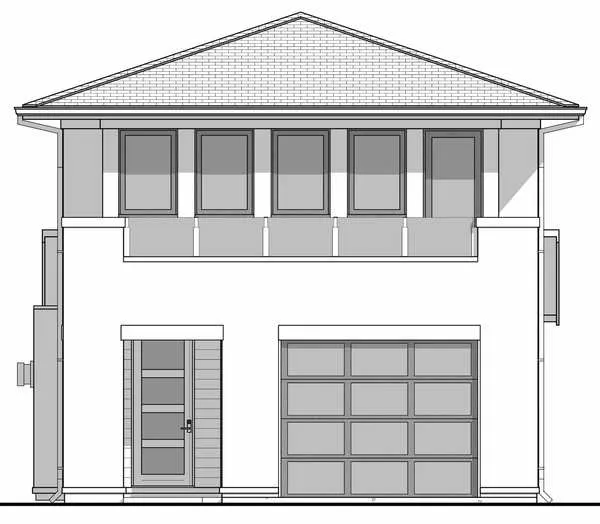Plan No.598391
Narrow Modern House Plan
A great narrow lot house plan with modern appeal in a 24 foot wide footprint. 3 comfortable bed-rooms, 2.5 baths and generous front facing single garage! This home has been skillfully designed by an award winning North American design firm to be energy efficient in both hot and cold cli-mates as well as to minimize material waste during construction.
Specifications
Total 1938 sq ft
- Main: 993
- Second: 945
- Third: 0
- Loft/Bonus: 0
- Basement: 0
- Garage: 324
Rooms
- Beds: 3
- Baths: 2
- 1/2 Bath: 1
- 3/4 Bath: 0
Ceiling Height
- Main: 9'0
- Second: 9'0
- Third:
- Loft/Bonus:
- Basement:
- Garage:
Details
- Exterior Walls: 2x6
- Garage Type: 1 Car Garage
- Width: 24'0
- Depth: 62'0
Roof
- Max Ridge Height: 24'1
- Comments: (Main Floor to Peak)
- Primary Pitch: 4/12
- Secondary Pitch: 0/12
Add to Cart
Pricing
– westhomeplanners.com
– westhomeplanners.com
– westhomeplanners.com
– westhomeplanners.com
– westhomeplanners.com
– westhomeplanners.com
FRONT Elevation – westhomeplanners.com
[Back to Search Results]

 833–493–0942
833–493–0942