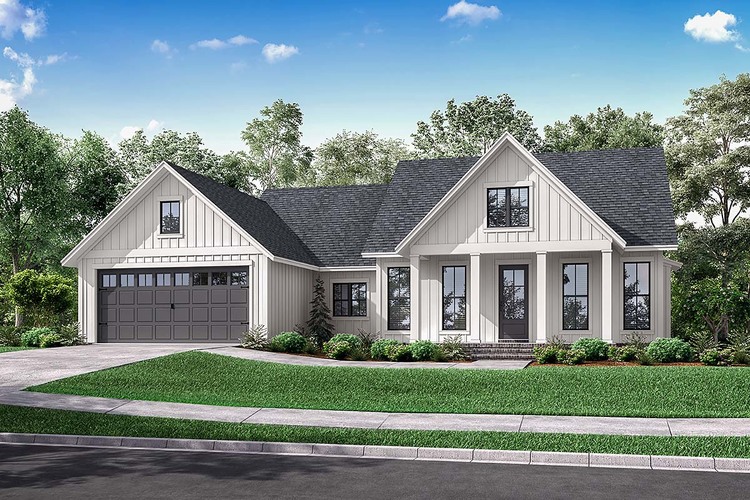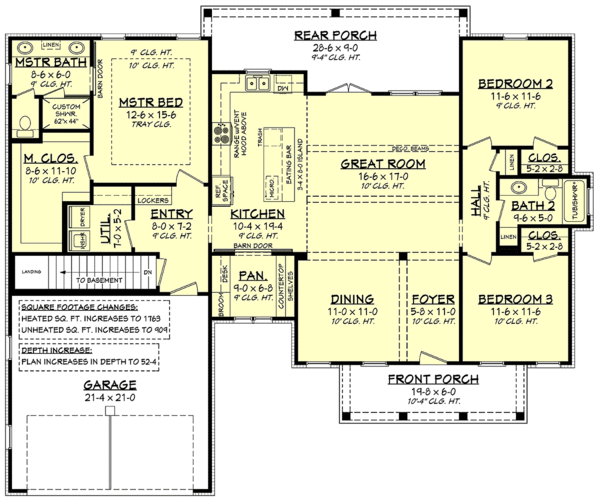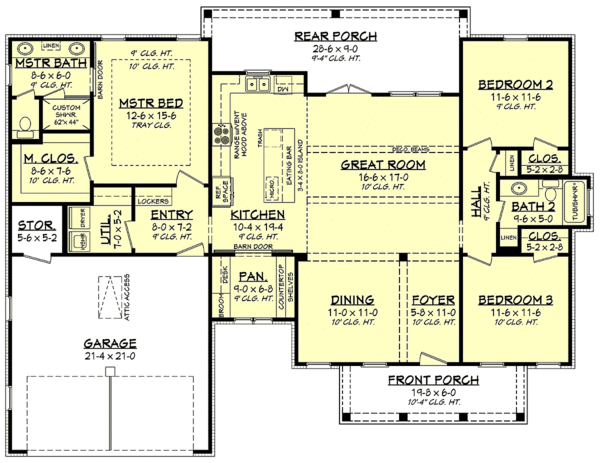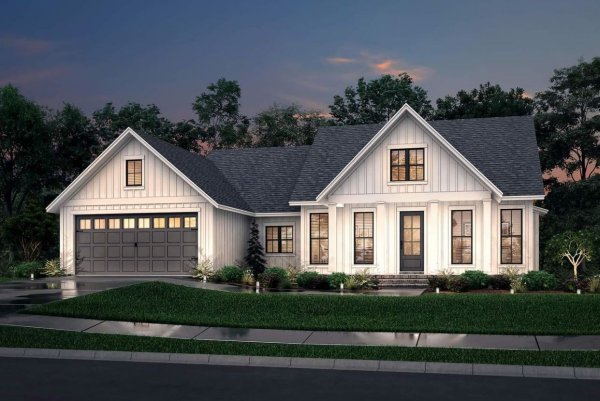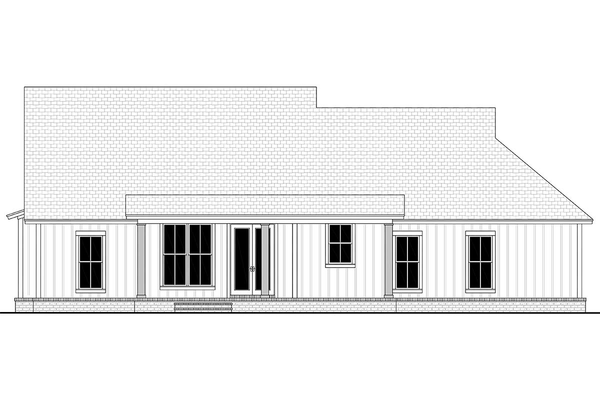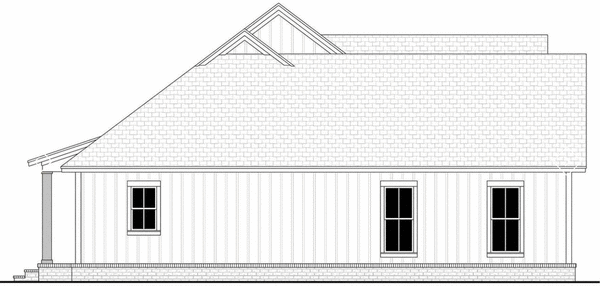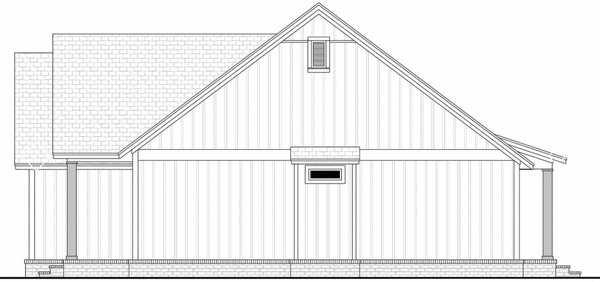Plan No.306071
Luxurious Master Suite
A modern farmhouse with an open floor plan - a luxurious Master Suite - outdoor entertaining space - a two car garage - an oversized Pantry with desk space - and the Kitchen features a large island with eating bar. Unlimited License To Build included with CAD file sale. CAD file sale also includes PDF file.
Specifications
Total 1706 sq ft
- Main: 1706
- Second: 0
- Third: 0
- Loft/Bonus: 0
- Basement: 0
- Garage: 0
Rooms
- Beds: 3
- Baths: 1
- 1/2 Bath: 0
- 3/4 Bath: 1
Ceiling Height
- Main: 9'0
- Second:
- Third:
- Loft/Bonus:
- Basement:
- Garage:
Details
- Exterior Walls: 2x4
- Garage Type: doubleGarage
- Width: 63'0
- Depth: 48'0
Roof
- Max Ridge Height: 24'0
- Comments: (Main Floor to Peak)
- Primary Pitch: 9/12
- Secondary Pitch: 0/12
Add to Cart
Pricing
Full Rendering – westhomeplanners.com
Optional Basement – westhomeplanners.com
MAIN Plan – westhomeplanners.com
View at Night – westhomeplanners.com
REAR Elevation – westhomeplanners.com
LEFT Elevation – westhomeplanners.com
RIGHT Elevation – westhomeplanners.com
[Back to Search Results]

 833–493–0942
833–493–0942