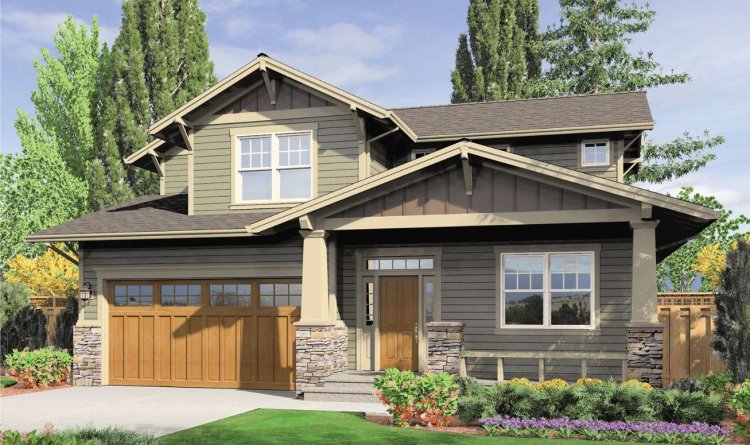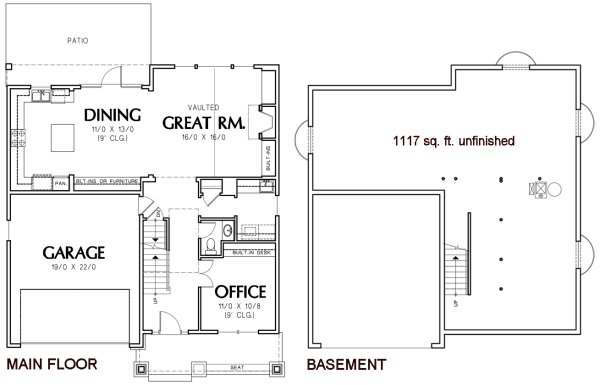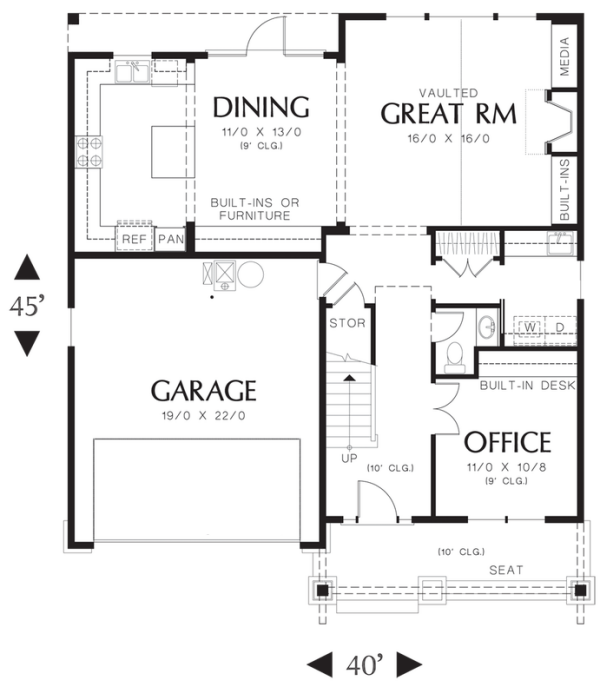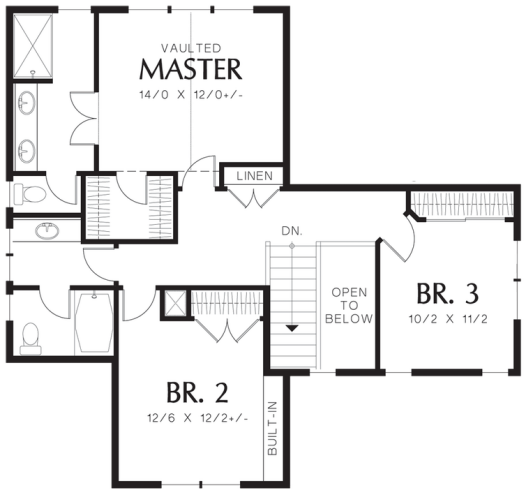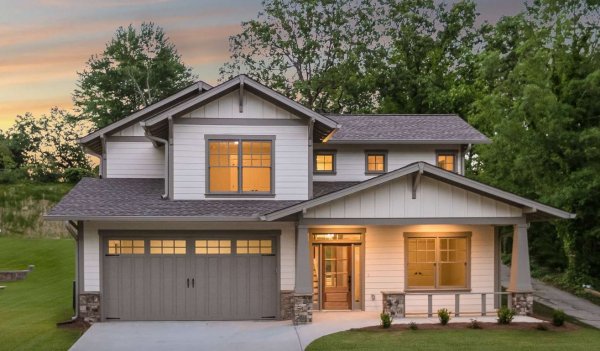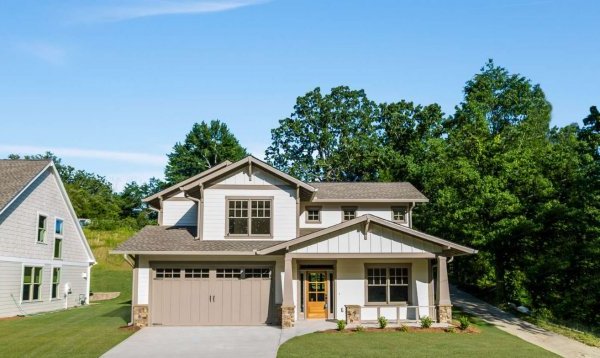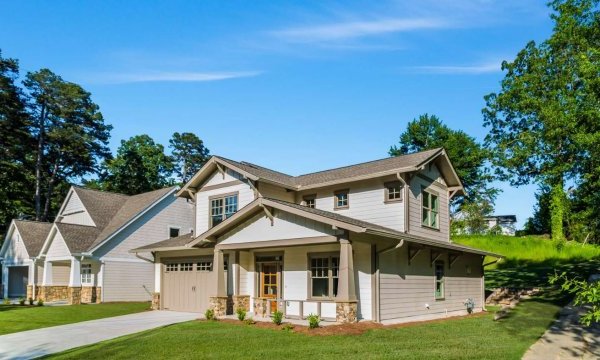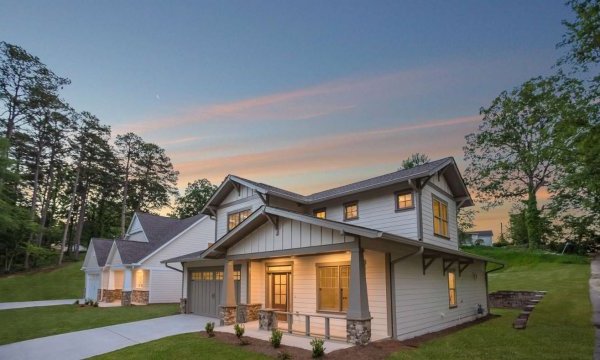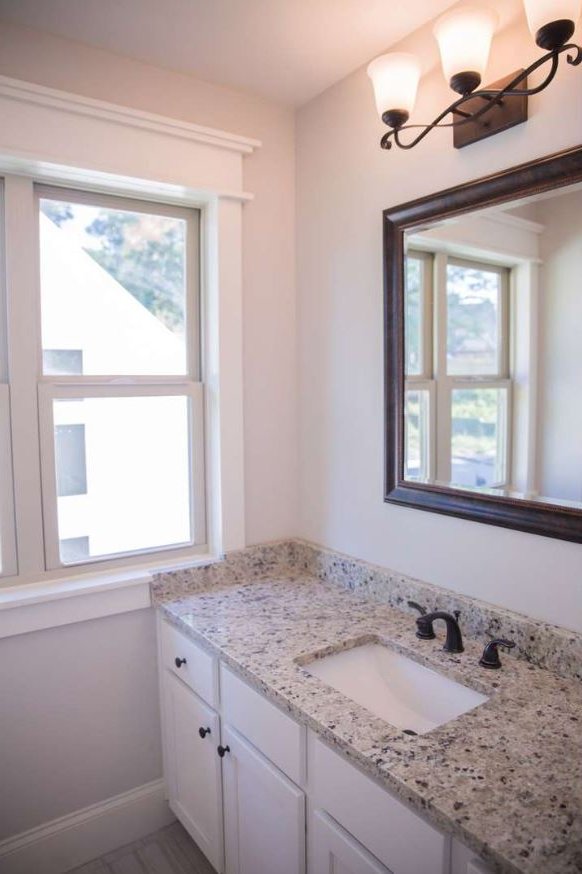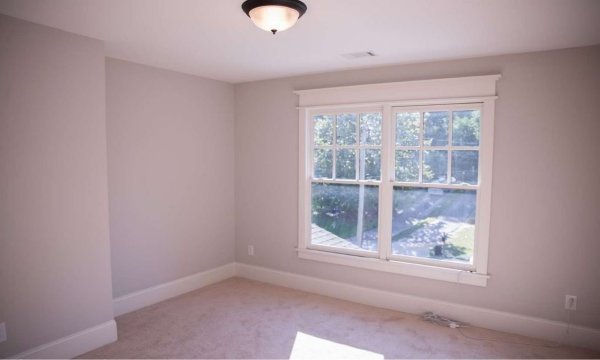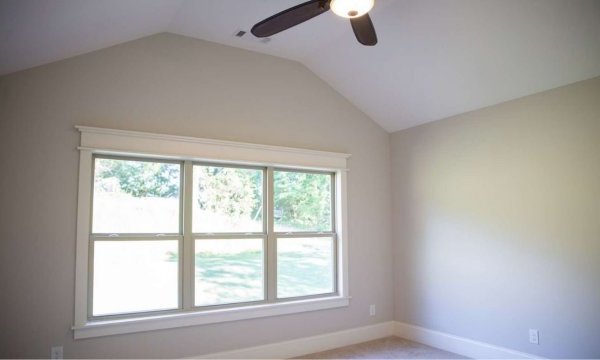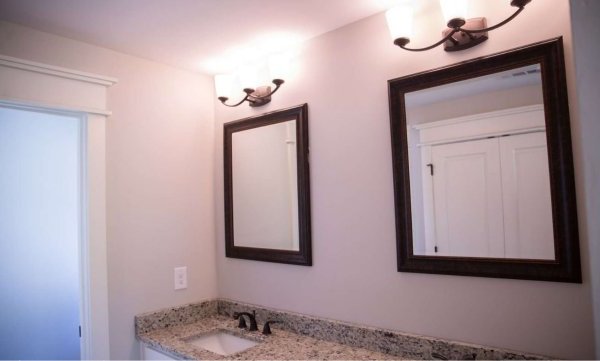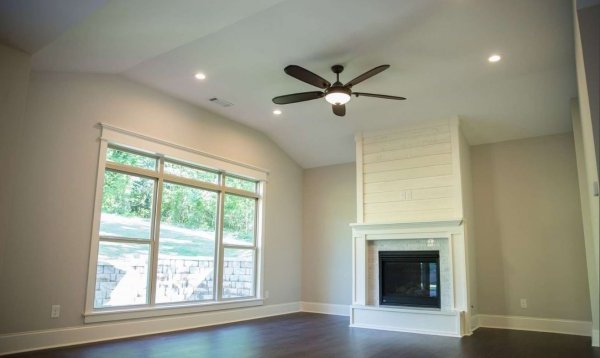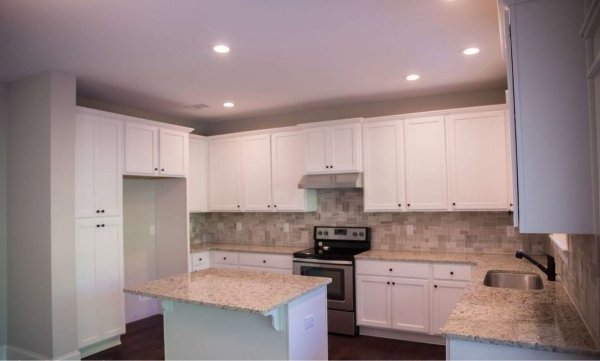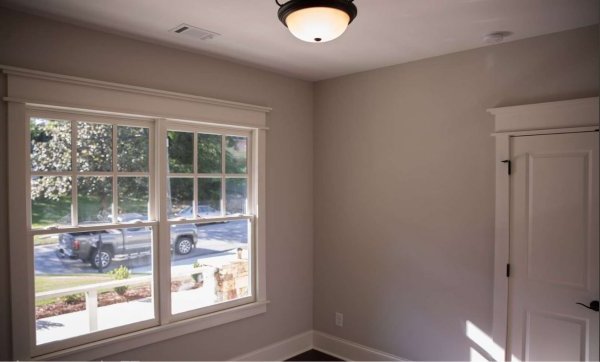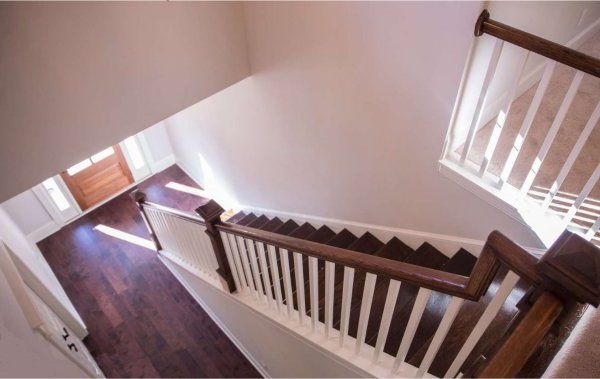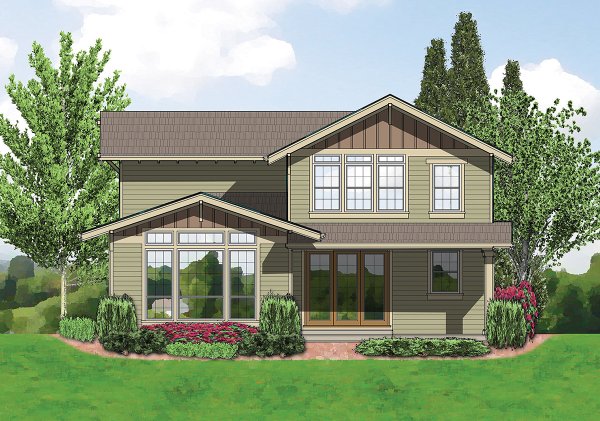Plan No.322002
Charming Craftsman Bungalow
Paying tribute to charming Craftsman bungalows, this efficient home allows even those on a budget to enjoy great style. Gable-end brackets and rafter tails punctuate the roofline on all sides of the home and are offset by horizontal lap siding in varying widths. Stone-clad pedestals provide solid support for the flared columns of the front porch resulting in an authentic look. Like many of the early Craftsman homes, the design is efficient and the footprint is square, which helps control building costs. The living spaces flow together at the rear of the home and are replete with amenities. The kitchen includes an island counter, the dining room offers a built-in hutch and French doors, and the great room provides a fireplace, vaulted ceiling, and built-in cabinets. An office, powder room, and laundry room are clustered together at the front of the main level. The upper level contains three bedrooms, placed at separate ends of the staircase landing and hallway, for privacy. The master suite includes a wall of windows with transoms, a walk-in closet, and a private bath with large shower. The secondary bedrooms share a bath that has separate compartments for the sink and the tub and toilet. ADDITIONAL NOTES: Unlimited Build License issued on CAD File orders. Regarding PDF or CAD File Orders: Designer requires that a End User License Agreement be signed before fulfilling PDF and CAD File order.
Specifications
Total 2002 sq ft
- Main: 1117
- Second: 885
- Third: 0
- Loft/Bonus: 0
- Basement: 0
- Garage: 440
Rooms
- Beds: 3
- Baths: 1
- 1/2 Bath: 1
- 3/4 Bath: 1
Ceiling Height
- Main: 9'0
- Second:
- Third:
- Loft/Bonus:
- Basement:
- Garage:
Details
- Exterior Walls: 2x6
- Garage Type: 2 Car Garage
- Width: 40'0
- Depth: 45'0
Roof
- Max Ridge Height: 24'1
- Comments: (Main Floor to Peak)
- Primary Pitch: 6/12
- Secondary Pitch: 0/12

 833–493–0942
833–493–0942