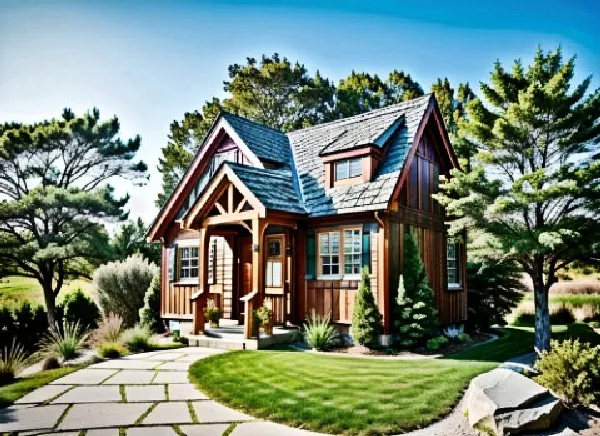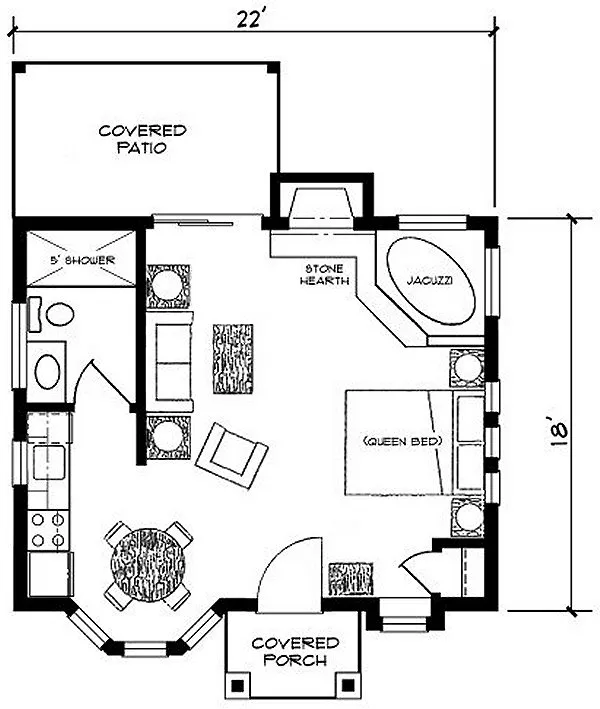Plan No.357040
Romantic Getaway
Romantic Vacation Cabin or Back Yard Cottage... You won't bump your head in this "Tiny House" designed with wide open spaces, 9' high walls and vaulted ceilings thoughout. If that's not enough, there are windows galore to provide natural light in every nook and cranny. Features include an "en-suite" Jacuzzi tub nestled between corner windows and a wood burning fireplace (which by the way has a large recessed mantel for a 60" TV). The sliding glass door leads out to a 12' x 8' covered patio and the bathroom has a full 5' wide shower...there's really nothing tiny about any of that (or the queen size bed that's shown on the plan). This well insulated home is not meant for building on a trailer, blueprints include both slab and crawlspace foundations.
Specifications
Total 407 sq ft
- Main: 407
- Second: 0
- Third: 0
- Loft/Bonus: 0
- Basement: 0
- Garage: 0
Rooms
- Beds: 1
- Baths: 1
- 1/2 Bath: 0
- 3/4 Bath: 0
Ceiling Height
- Main: 9'0
- Second:
- Third:
- Loft/Bonus:
- Basement:
- Garage:
Details
- Exterior Walls: 2x6
- Garage Type: none
- Width: 22'0
- Depth: 30'0
Roof
- Max Ridge Height:
- Comments: ()
- Primary Pitch: 10/12
- Secondary Pitch: 0/12

 833–493–0942
833–493–0942

