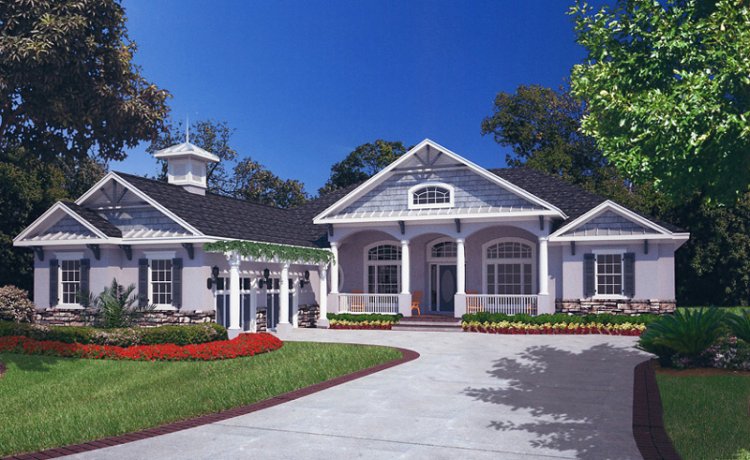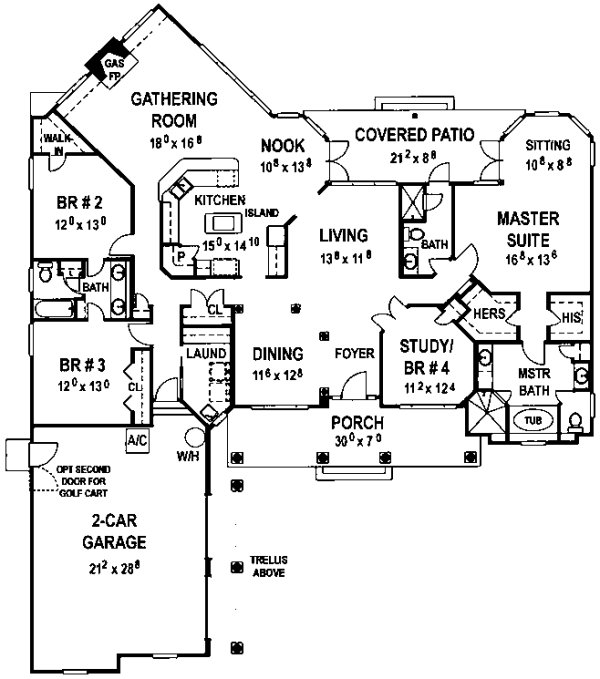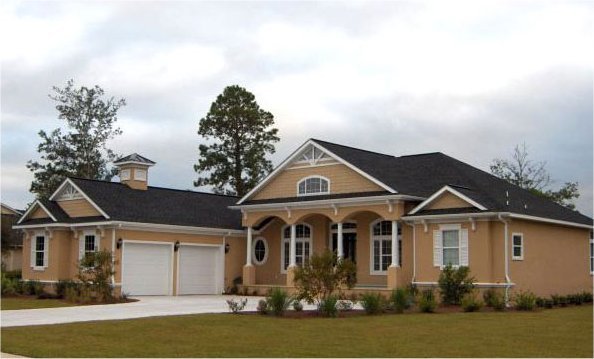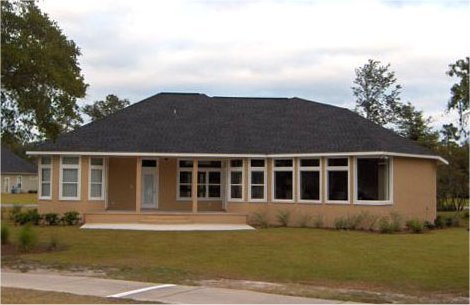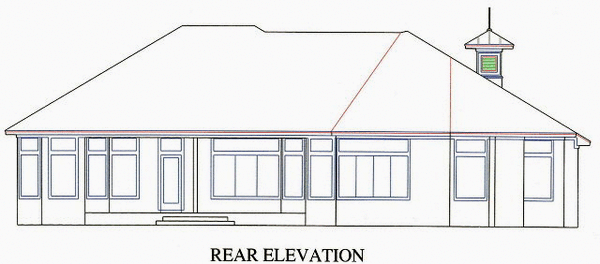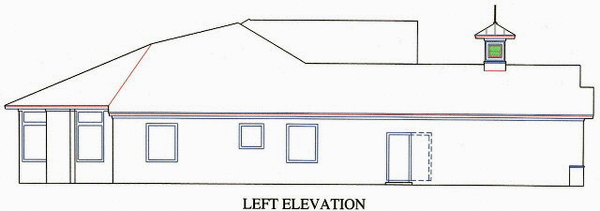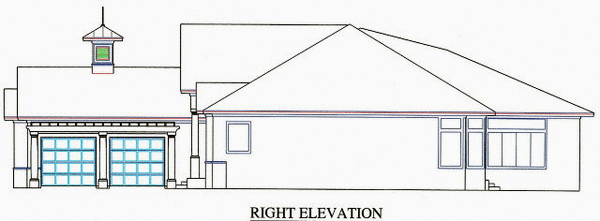Plan No.864562
A Welcoming Porch
A welcoming front porch draws inspiration from the nostalgic country homes of yesteryear, while double french doors leading to the backyard are conveniently located near the kitchen, making access to the grill much easier. The home's natural traffic flow creates a comfortable casual atmosphere. By seamlessly flowing into one another, the Kitchen, Nook and Great Room's openness make entertaining guests more fluid. To change from block walls to 2 x 6 or 2 x 4, 2 x 4 walls to 2 x 6 or frame walls to block walls call for a quote.
Specifications
Total 2654 sq ft
- Main: 2654
- Second: 0
- Third: 0
- Loft/Bonus: 0
- Basement: 0
- Garage: 675
Rooms
- Beds: 4
- Baths: 3
- 1/2 Bath: 0
- 3/4 Bath: 0
Ceiling Height
- Main: 10'0
- Second:
- Third:
- Loft/Bonus:
- Basement:
- Garage:
Details
- Exterior Walls: 2x4
- Garage Type: doubleGarage
- Width: 69'0
- Depth: 84'4
Roof
- Max Ridge Height: 22'4
- Comments: (Main Floor to Peak)
- Primary Pitch: 7/12
- Secondary Pitch: 0/12
Add to Cart
Pricing
Full Rendering – westhomeplanners.com
MAIN Plan – westhomeplanners.com
Front Photo – westhomeplanners.com
Rear Photo – westhomeplanners.com
REAR Elevation – westhomeplanners.com
LEFT Elevation – westhomeplanners.com
RIGHT Elevation – westhomeplanners.com
[Back to Search Results]

 833–493–0942
833–493–0942