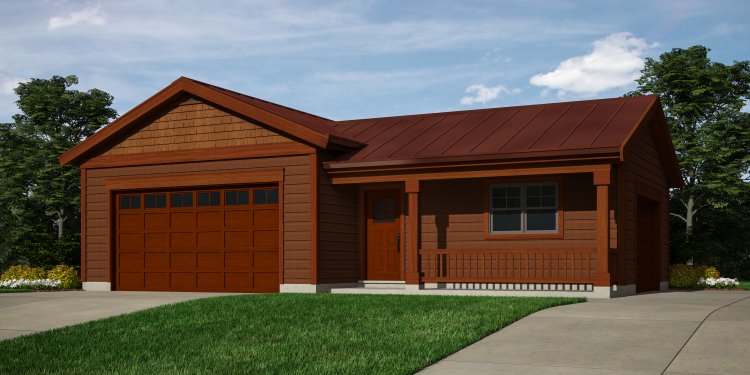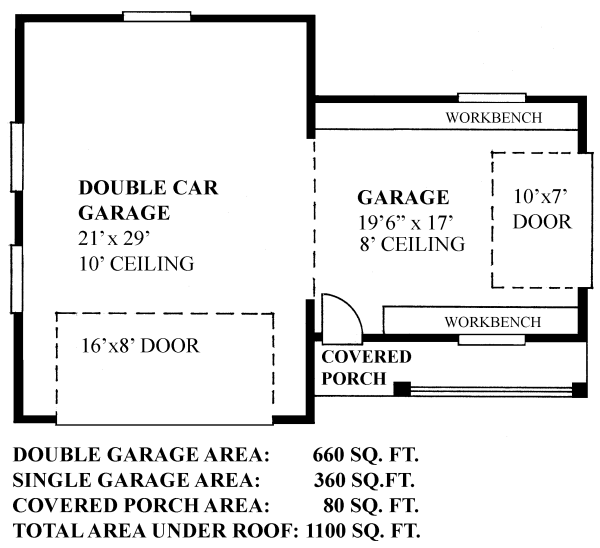Plan No.260201
Versatile Spaces
This RV Garage combined with a Single Car Garage plan combines space for a recreational vehicle or boat as well as the family or vintage vehicle, all within an compact footprint. The RV garage portion boasts a ten foot plus ceiling height with a sixteen-foot wide by eight-foot high overhead garage door. Plans could easily accommodate a rear overhead garage door for drive through ease if required. The side load Single Car Garage portion of this plan has an eight-foot ceiling height with a ten-foot wide by seven-foot high overhead garage door and boasts ample work bench space. Add a partition wall to separate the garage from the workshop and install heating to enable comfortable year round use.
Specifications
Total 1020 sq ft
- Main: 1020
- Second: 0
- Third: 0
- Loft/Bonus: 0
- Basement: 0
- Garage: 0
Rooms
- Beds: 0
- Baths: 0
- 1/2 Bath: 0
- 3/4 Bath: 0
Ceiling Height
- Main: 8'0-10'0
- Second:
- Third:
- Loft/Bonus:
- Basement:
- Garage:
Details
- Exterior Walls: 2x6
- Garage Type:
- Width: 42'0
- Depth: 30'0
Roof
- Max Ridge Height: 16'0
- Comments: (Main Floor to Peak)
- Primary Pitch: 5/12
- Secondary Pitch: 0/12
Add to Cart
Pricing
Full Rendering – westhomeplanners.com
MAIN Plan – westhomeplanners.com
[Back to Search Results]

 833–493–0942
833–493–0942
