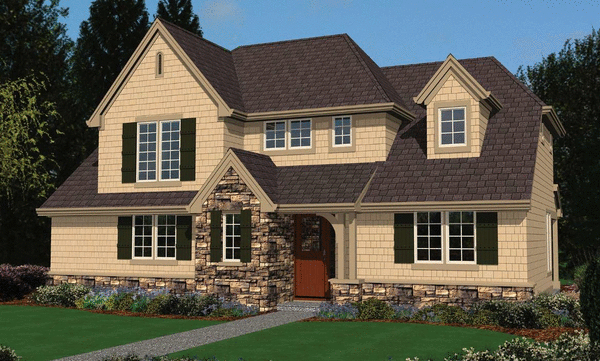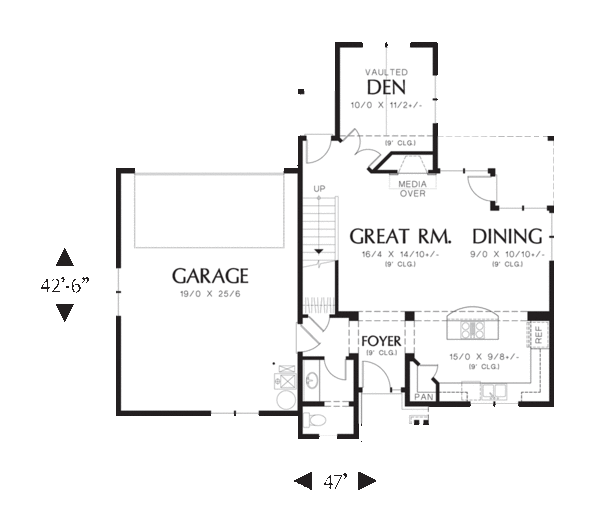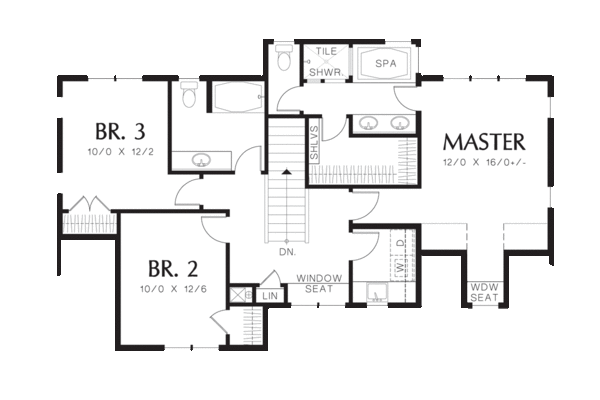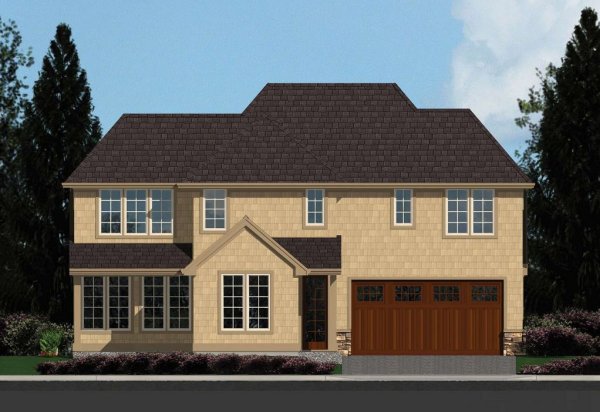Plan No.322881
Unmistakably Traditional
Unmistakably traditional in the Cape Cod style, yet far from blasé, this 3+ bedroom, stone-and-cedar home includes bountiful built-ins and innovatively fashioned rooms. The high-ceilinged foyer leads into a vast, open great room and dining space, which open up to an outdoor deck. A vaulted den, situated off the great room at an aesthetically engaging angle, impresses with its privacy. On the second level: the master bedroom features a window seat, his/her sinks, a tile shower and a spa tub. An upstairs utility room and hallway window seat lead to this home's two additional bedrooms.
Specifications
Total 1882 sq ft
- Main: 854
- Second: 1028
- Third: 0
- Loft/Bonus: 0
- Basement: 0
- Garage: 517
Rooms
- Beds: 3
- Baths: 2
- 1/2 Bath: 1
- 3/4 Bath: 0
Ceiling Height
- Main: 9'0
- Second:
- Third:
- Loft/Bonus:
- Basement:
- Garage:
Details
- Exterior Walls: 2x6
- Garage Type: doubleGarage
- Width: 47'0
- Depth: 42'6
Roof
- Max Ridge Height: 27'8
- Comments: (Main Floor to Peak)
- Primary Pitch: 10/12
- Secondary Pitch: 0/12
Add to Cart
Pricing
Full Rendering – westhomeplanners.com
MAIN Plan – westhomeplanners.com
SECOND Plan – westhomeplanners.com
REAR Elevation – westhomeplanners.com
[Back to Search Results]

 833–493–0942
833–493–0942


