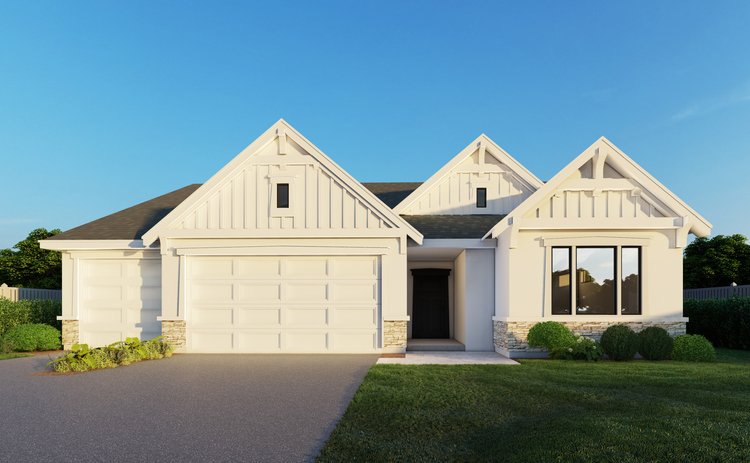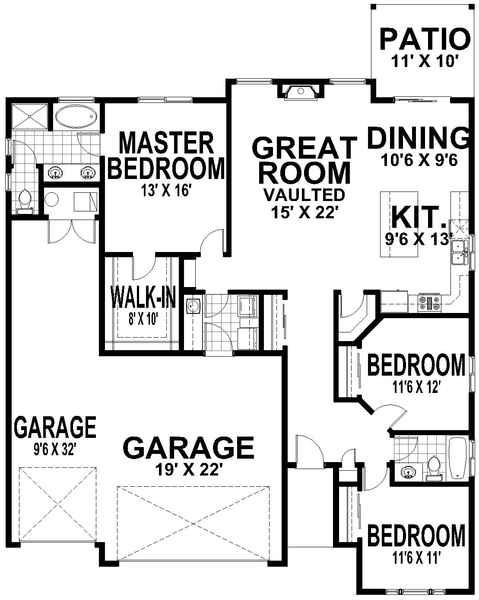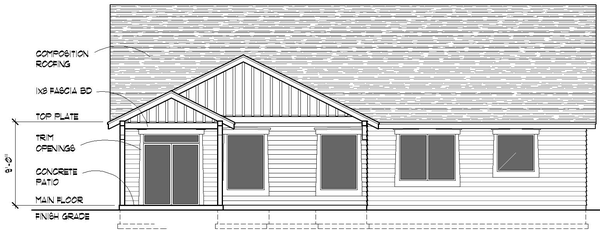Plan No.807761
Gables Create An Attractive Facade
This beautiful Craftsman can be dressed up to become a Modern Farmhouse or even to create a European facade. The Gallery Entryway serves as access to two Bedrooms and a Hall Bath. The kitchen is a gourmet’s delight with the huge Island with Eating Bar and a Walk-In Pantry. The open Living Area keeps everyone in on the action. The Great Room features a Gas Fireplace. The spacious Dining Room provides access to the Covered Patio. The secluded Master offers privacy and includes a full Bathroom with double sinks, platform tub, shower, private toilet and a large Walk-In Closet. The spacious Laundry Room includes a folding counter and sink. The attached Garage can house up to 4 cars, provide Storage or even become a workshop. ADDITIONAL ROOM SIZES: Foyer: 11/0x18/0, Walk-In Pantry: 4/6x5/2, Master Bath: 9/6x12/0, Master Walk-In Closet: 8/0x10/0, Hall Bath: 8/0x5/0, Laundry: 8/2x6/0.
Specifications
Total 1677 sq ft
- Main: 1677
- Second: 0
- Third: 0
- Loft/Bonus: 0
- Basement: 0
- Garage: 794
Rooms
- Beds: 3
- Baths: 2
- 1/2 Bath: 0
- 3/4 Bath: 0
Ceiling Height
- Main: 9'0
- Second:
- Third:
- Loft/Bonus:
- Basement:
- Garage: 9'6
Details
- Exterior Walls: 2x6
- Garage Type: 4 Car Garage
- Width: 50'0
- Depth: 63'0
Roof
- Max Ridge Height: 22'1
- Comments: (Finished Grade to Peak)
- Primary Pitch: 6/12
- Secondary Pitch: 10/12

 833–493–0942
833–493–0942

