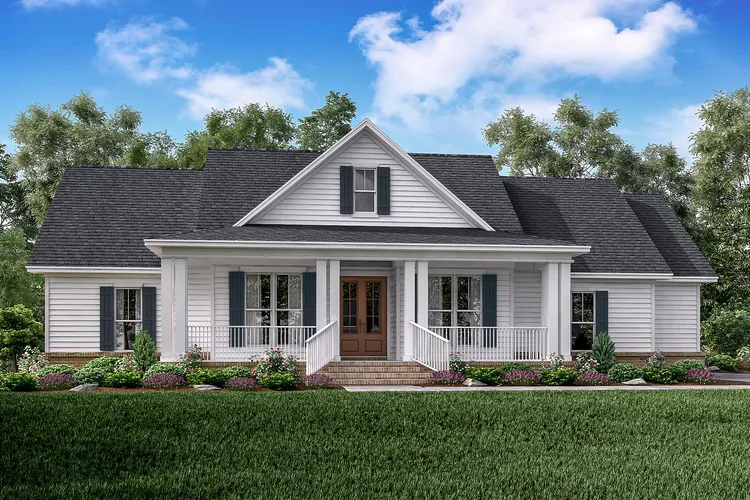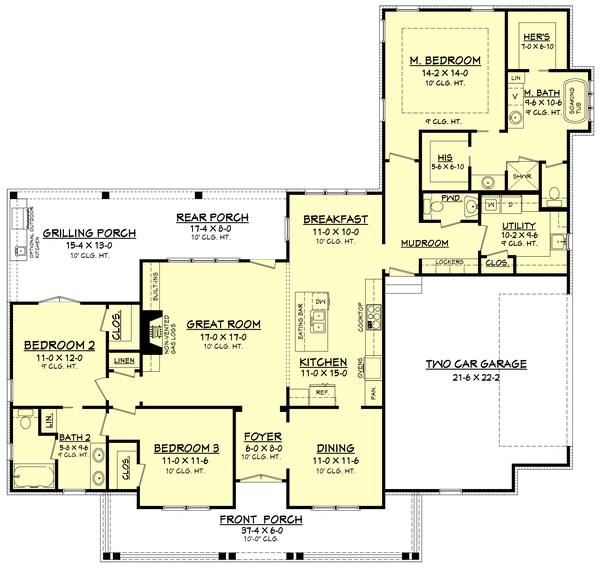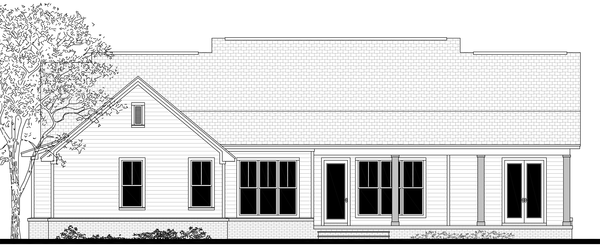Plan No.303991
Gourmet Kitchen
This classic country farmhouse plan has large covered porches on the front and rear of the home. The three bedroom and two and a half bath house plan has a private master suite with his and her vanities as well as separate walk in closets. A gourmet kitchen is located between a light filled breakfast nook and the formal dining room and is open to the spacious living room. This home design has plenty of storage, and all of the bedrooms feature walk in closets. The oversized rear porch with outdoor kitchen provides the perfect place to relax after a long day. Unlimited License To Build included with CAD file sale. CAD file sale also includes PDF file.
Specifications
Total 1993 sq ft
- Main: 1993
- Second: 0
- Third: 0
- Loft/Bonus: 0
- Basement: 0
- Garage: 537
Rooms
- Beds: 3
- Baths: 2
- 1/2 Bath: 1
- 3/4 Bath: 0
Ceiling Height
- Main: 9'0-10'0
- Second:
- Third:
- Loft/Bonus:
- Basement:
- Garage:
Details
- Exterior Walls: 2x4
- Garage Type: doubleGarage
- Width: 68'8
- Depth: 65'2
Roof
- Max Ridge Height: 24'0
- Comments: (Main Floor to Peak)
- Primary Pitch: 10/12
- Secondary Pitch: 4/12
Add to Cart
Pricing
– westhomeplanners.com
– westhomeplanners.com
– westhomeplanners.com
[Back to Search Results]

 833–493–0942
833–493–0942

