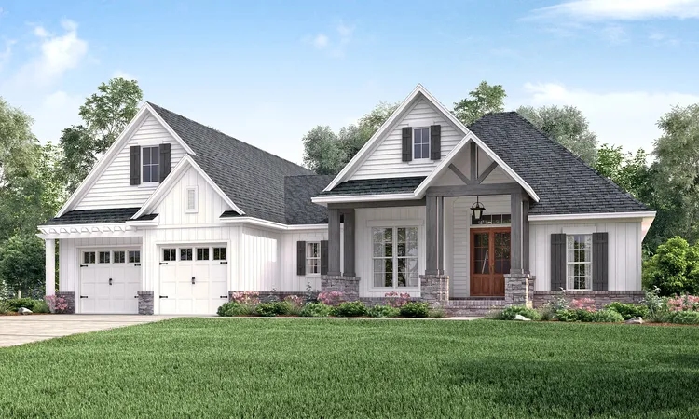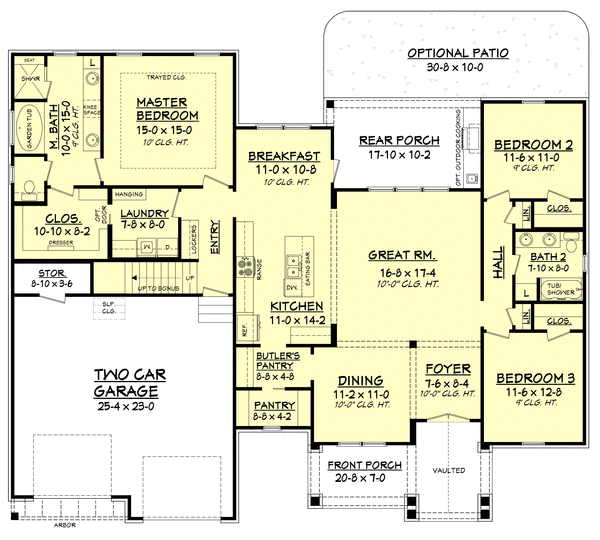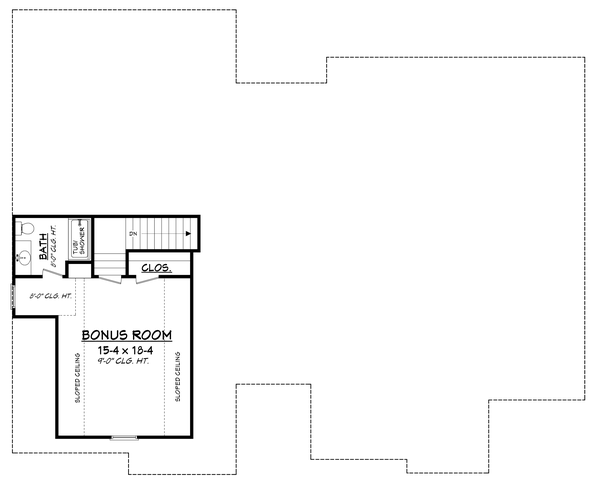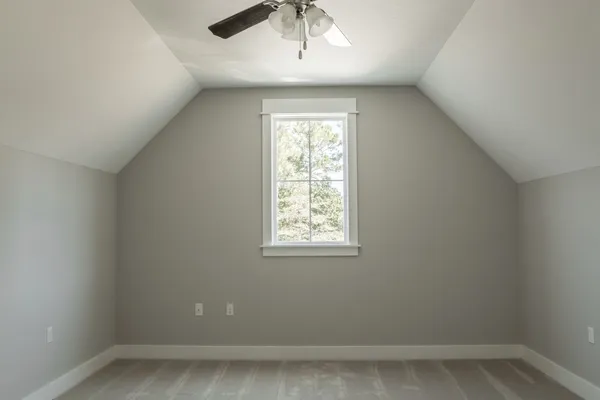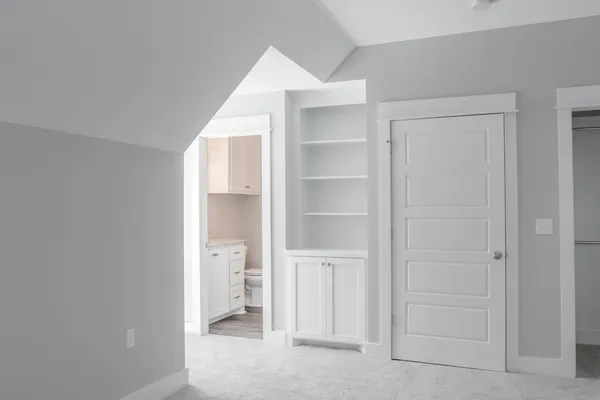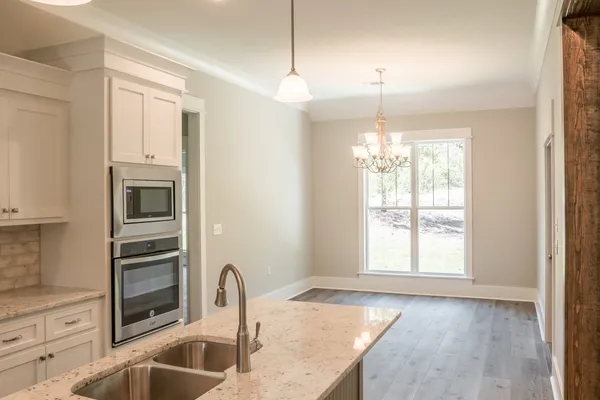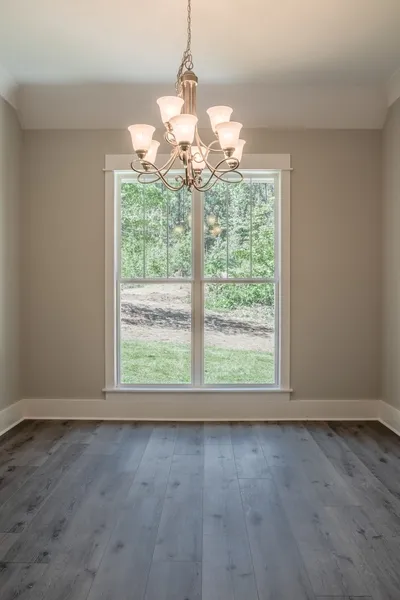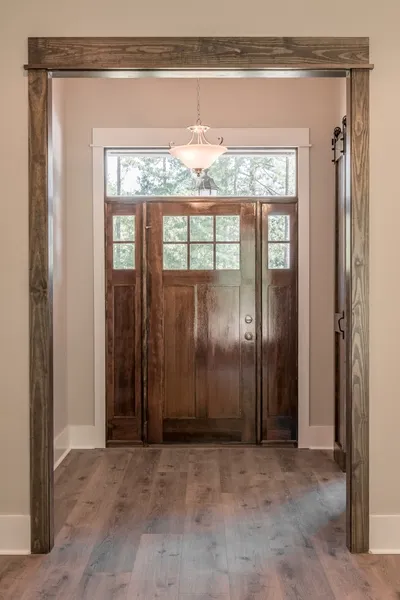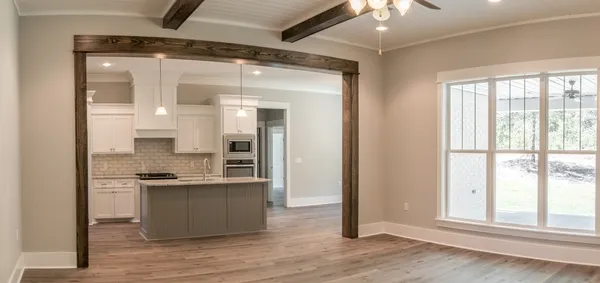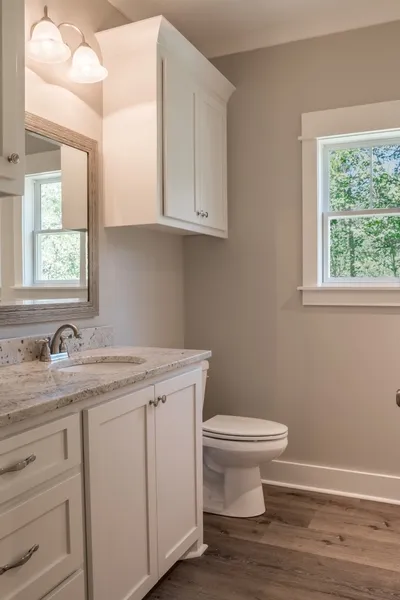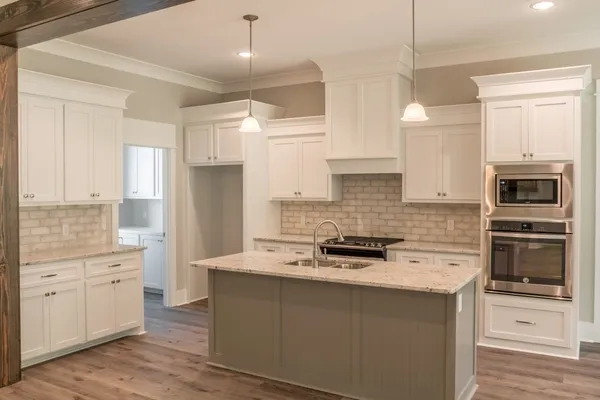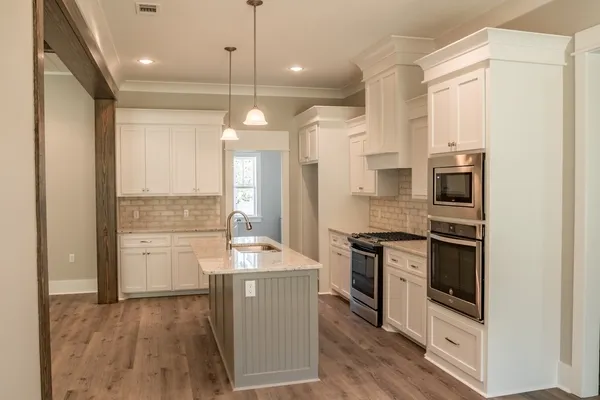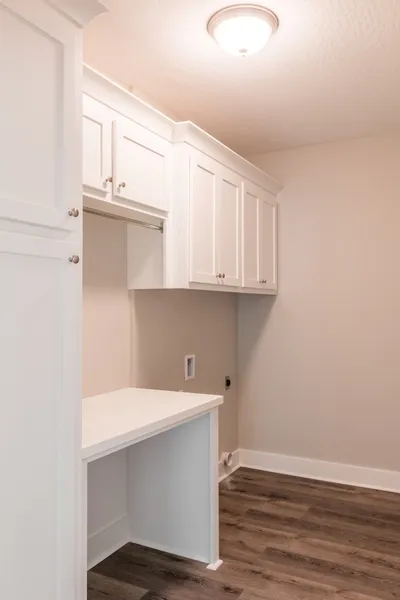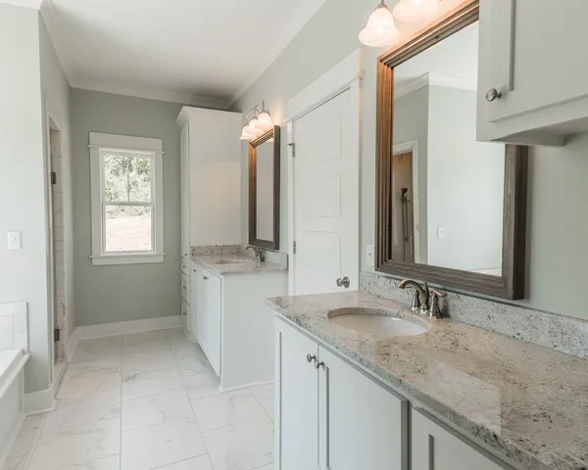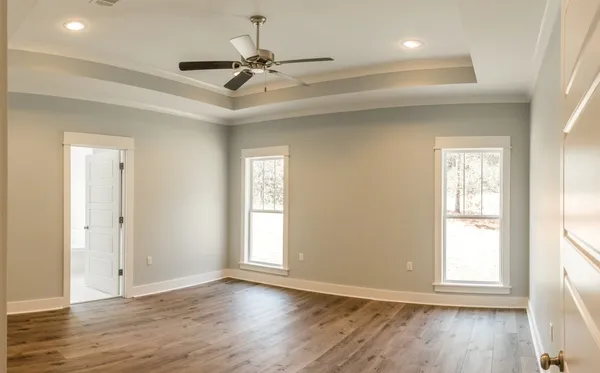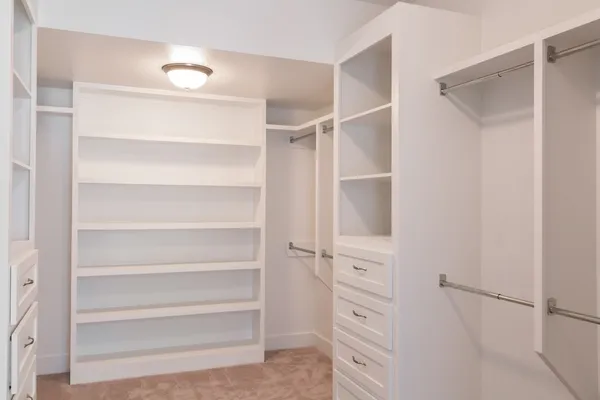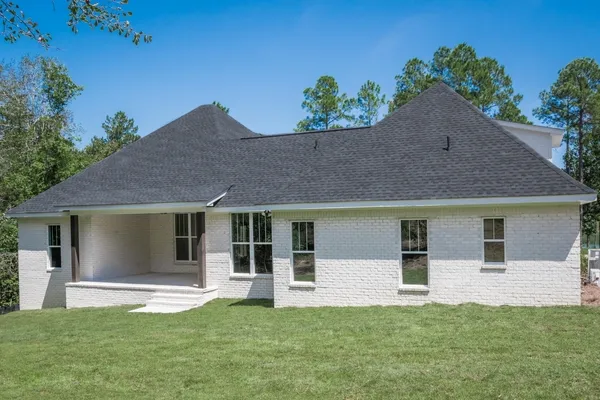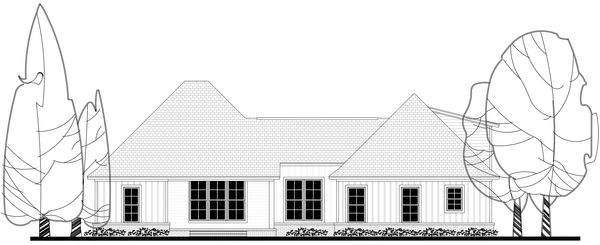Plan No.303702
A Cook's Dream
This contemporary craftsman home offers three bedrooms with a private master suite including a spa-like bath and generous master closet with access to the laundry room. Ten foot ceilings throughout the main living areas create impressive spaces, and the gourmet kitchen with butler's pantry is every home cook's dream while covered outdoor kitchen provides additional space for entertaining. The exposed truss and beams on the front porch and the arbor at the garage are just a few of the details that set this home apart. Please note, the Bonus Room area is not included in the total square footage. Unlimited License To Build included with CAD file sale. CAD file sale also includes PDF file.
Specifications
Total 2073 sq ft
- Main: 2073
- Second: 0
- Third: 0
- Loft/Bonus: 430
- Basement: 0
- Garage: 633
Rooms
- Beds: 3
- Baths: 2
- 1/2 Bath: 0
- 3/4 Bath: 0
Ceiling Height
- Main: 9'0-10'0
- Second:
- Third:
- Loft/Bonus: 9'0
- Basement:
- Garage:
Details
- Exterior Walls: 2x4
- Garage Type: doubleGarage
- Width: 66'6
- Depth: 54'0
Roof
- Max Ridge Height: 24'5
- Comments: (Main Floor to Peak)
- Primary Pitch: 9/12
- Secondary Pitch: 12/12
Add to Cart
Pricing
– westhomeplanners.com
– westhomeplanners.com
– westhomeplanners.com
Bonus Room – westhomeplanners.com
Bonus Room to Bath – westhomeplanners.com
Breakfast Room – westhomeplanners.com
Dining – westhomeplanners.com
Foyer – westhomeplanners.com
Great Rm to Kitchen – westhomeplanners.com
Family Bath – westhomeplanners.com
Kitchen – westhomeplanners.com
Kitchen to Pantry – westhomeplanners.com
Laundry – westhomeplanners.com
Master Bath – westhomeplanners.com
Master Bedroom – westhomeplanners.com
Master Walk-in Closet – westhomeplanners.com
Rear Photo – westhomeplanners.com
– westhomeplanners.com
[Back to Search Results]

 833–493–0942
833–493–0942