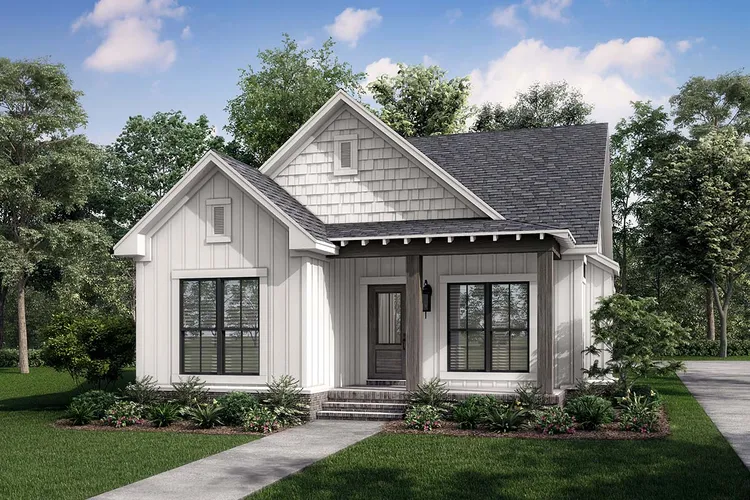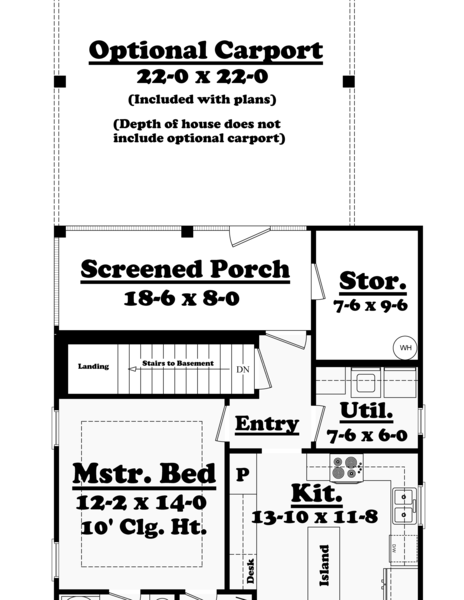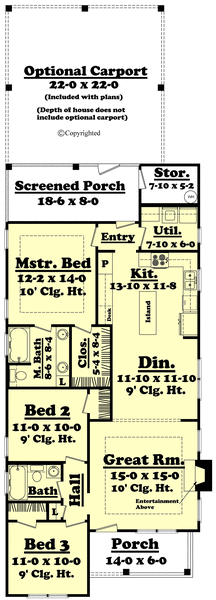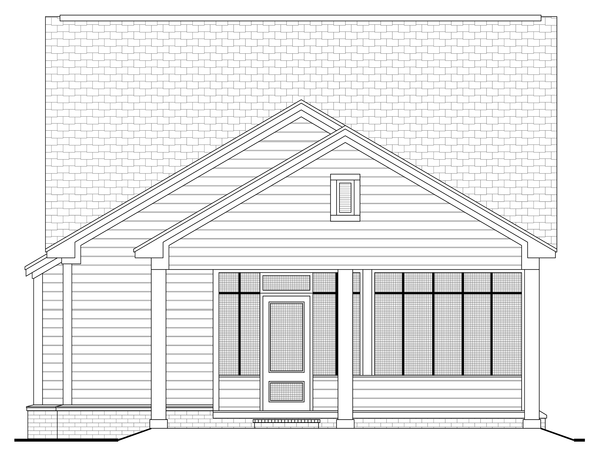Plan No.300031
Interior With Functional Layout
This narrow lot design opens into the great room, and it has a 10' ceiling. With a narrow home, it's a good idea to "go up." Tall ceilings give the illusion of spaciousness. The open layout continues through the dining area and into the kitchen. It's a fully-functional kitchen because traffic flows gracefully around the large center island. There is plenty of cabinet space all around. Even the laundry room offers just the right amount of elbow room with no wasted space. Enter the master bedroom from the rear of the house. This back entry door gives Dad and Mom more privacy. If you're on a golf course, step right outside through the back door, grab your golf clubs from the storage shed, and get on with your favorite sport. Also, you will appreciate the amenities of the master ensuite. Not often found in small homes, there is a large walk-in closet and a double vanity in the master bathroom. The smaller bedrooms are located at the front of the home, and they are very flexible. If you have children, they will not be able to fight over the bigger bedroom because both are the same size. If you don't need full-time bedrooms, use the rooms as a guest room, home gym, and/or office. This plan also offers a basement option so you can expand your living space underground instead of having a larger footprint. Total Living Area may increase with Basement Foundation option.
Specifications
Total 1300 sq ft
- Main: 1300
- Second: 0
- Third: 0
- Loft/Bonus: 0
- Basement: 0
- Garage: 484
Rooms
- Beds: 3
- Baths: 2
- 1/2 Bath: 0
- 3/4 Bath: 0
Ceiling Height
- Main: 9'0-10'0
- Second:
- Third:
- Loft/Bonus:
- Basement:
- Garage:
Details
- Exterior Walls: 2x4
- Garage Type: doubleCarport
- Width: 28'8
- Depth: 60'2
Roof
- Max Ridge Height: 22'0
- Comments: (Main Floor to Peak)
- Primary Pitch: 7/12
- Secondary Pitch: 10/12

 833–493–0942
833–493–0942


