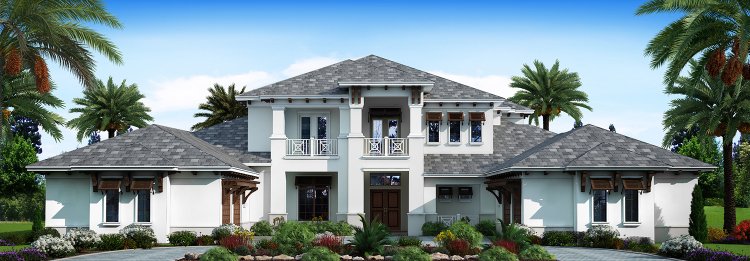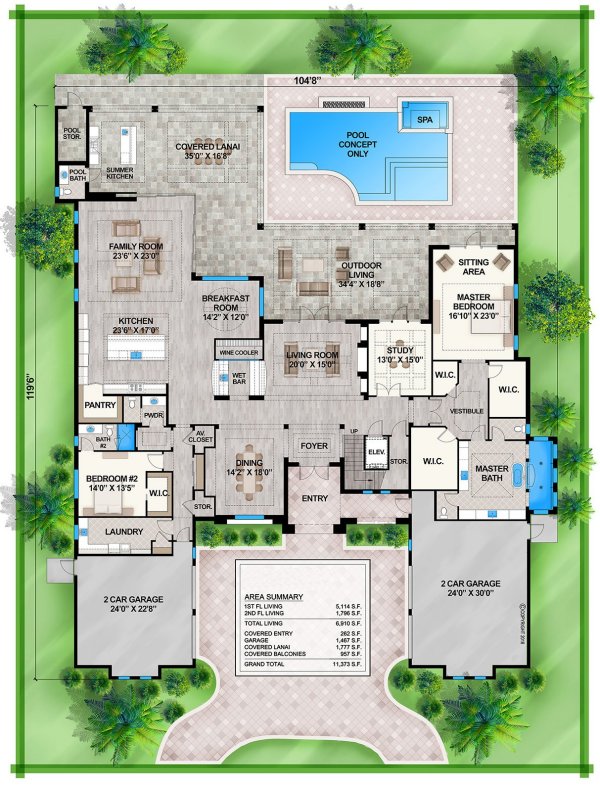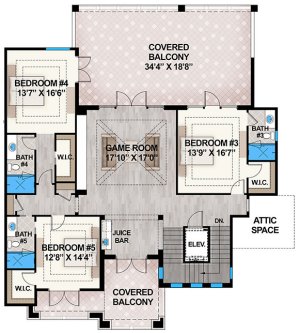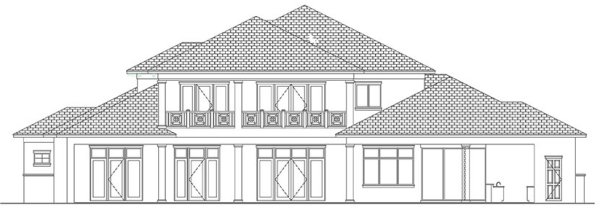Plan No.770196
Modern Coastal Contemporary
This 2-story coastal contemporary house plan features 5 bedrooms, 5 baths, 2 half baths and 2-2 car garages. Its design includes a slab foundation and cement tile roof. The first floor walls are CMU and the second floor is 2×6. It is 104’8″ wide, 119’6″ deep and 37’1″ high. Main floor amenities include a living room, study, formal dining room, breakfast nook, island kitchen and family room. Other features include a wet bar, wine cooler and an outdoor living space with summer kitchen. The master bedroom includes 3 walk-in closets, dual sinks, shower and free standing tub. Upstairs, easily accessible by elevator, you will find a game room, juice bar, balcony and secondary bedrooms and baths. Ceiling Types & Heights; Master Bedroom: coffer / 11'4"/12' -Master Bath: vaulted / 12'/14' -Living Room: coffer / 12'/12'8" -Family Room: coffer / 12'/12'4"/12'8" -Dining Room: coffer / 11'4"/12' -Dinette: coffer / 12'/13'4" -Kitchen: coffer / 12'/13'4" Entry: flat / 12' -Foyer: coffer / 12'/12'4"/12'8" -Study: coffer / 12'/13' -Bedroom 2: flat / 10' -Bedroom 3: coffer / 10'/10'4"/10'8" -Bedroom 4: coffer / 10'/10'4"/10'8" -Bedroom 5: coffer / 10'/10'4"/10'8" -Baths: flat / 10' -Lanai: coffer T&G / 12'/12'4"/13' --Laundry: flat / 10' -Garage: flat / 10' -Bonus Room: coffer T&G / 10'/11'. Building restrictions apply in Lee and Collier County, Florida. Please contact us for details.
Specifications
Total 6910 sq ft
- Main: 5114
- Second: 1796
- Third: 0
- Loft/Bonus: 0
- Basement: 0
- Garage: 1467
Rooms
- Beds: 5
- Baths: 0
- 1/2 Bath: 1
- 3/4 Bath: 5
Ceiling Height
- Main:
- Second:
- Third:
- Loft/Bonus:
- Basement:
- Garage:
Details
- Exterior Walls: Block-MF/2x6-SF
- Garage Type: fourGarage
- Width: 104'8
- Depth: 119'6
Roof
- Max Ridge Height: 37'1
- Comments: (Main Floor to Peak)
- Primary Pitch: 6/12
- Secondary Pitch: 0/12

 833–493–0942
833–493–0942


