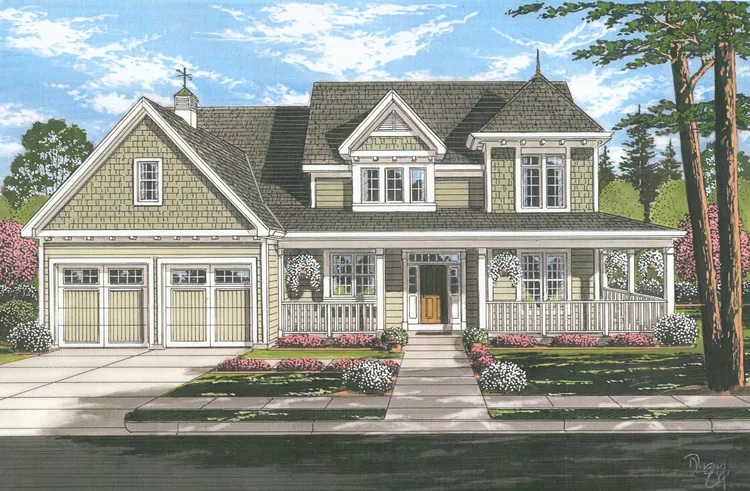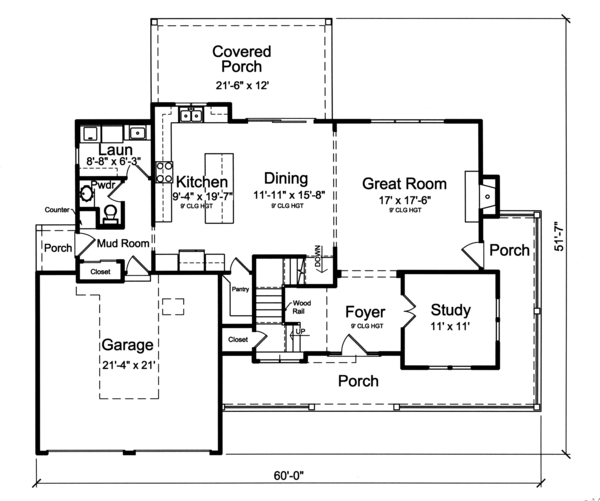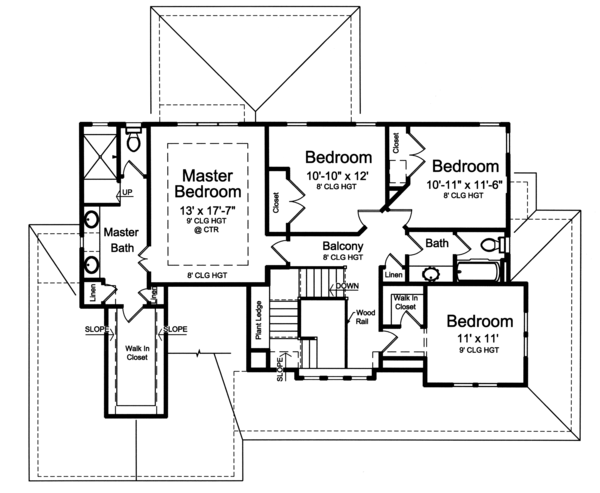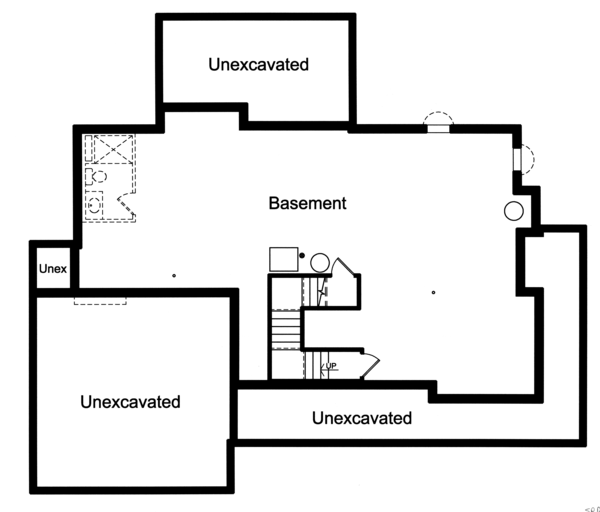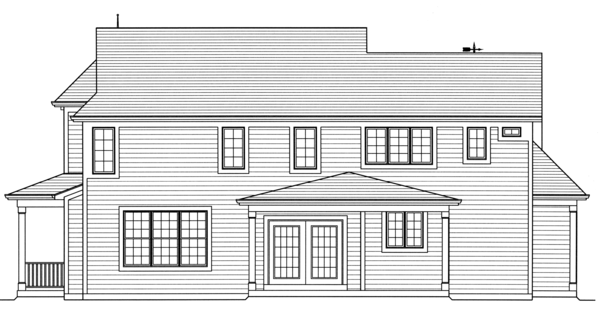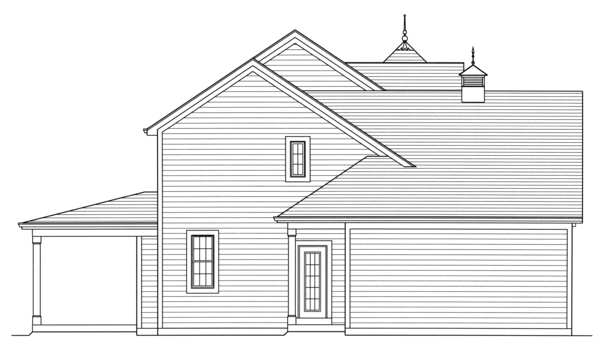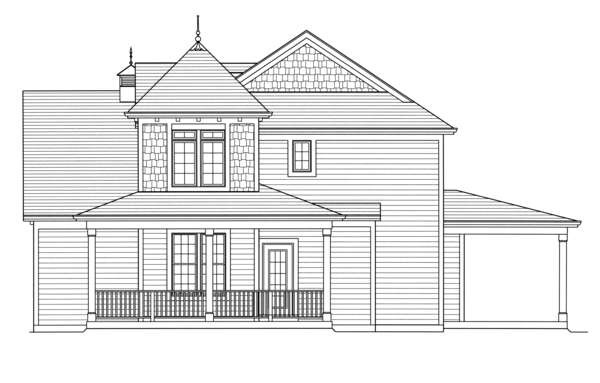Plan No.536442
Farm House Appeal
A large wrap around porch and a siding exterior offer a farm house appeal to this 4 bedroom two-story home. The spacious Great Room features a gas fireplace, windows to the rear yard and access to the side porch. A grand opening to the Dining area and the Kitchen combine to create a large, open space while the 8’ island with seating becomes a favorite gathering space for family and friends. A sliding glass door leads to a covered rear porch. Additional features such as a walk-in Pantry, Mud Room, half Bath, Laundry Room, and side porch access combine to create order and convenience. A private Study provides a quiet retreat for the homeowner. An elegantly styled staircase leads to a second floor where the Master Bedroom Suite features a raised ceiling and Master Bath with double bowl vanity, shower and large walk-in closet. A Balcony overlooks the staircase and three additional bedrooms complete this family friendly home.
Specifications
Total 2446 sq ft
- Main: 1249
- Second: 1197
- Third: 0
- Loft/Bonus: 0
- Basement: 1249
- Garage: 0
Rooms
- Beds: 4
- Baths: 1
- 1/2 Bath: 1
- 3/4 Bath: 1
Ceiling Height
- Main: 9'0
- Second: 8'0
- Third:
- Loft/Bonus:
- Basement: 8'0
- Garage:
Details
- Exterior Walls: 2x4
- Garage Type: doubleGarage
- Width: 60'0
- Depth: 51'7
Roof
- Max Ridge Height: 28'6
- Comments: (Main Floor to Peak)
- Primary Pitch: 8/12
- Secondary Pitch: 12/12

 833–493–0942
833–493–0942