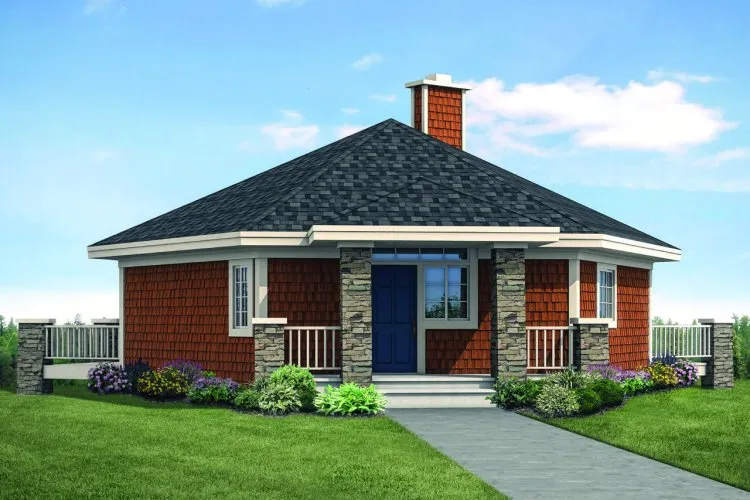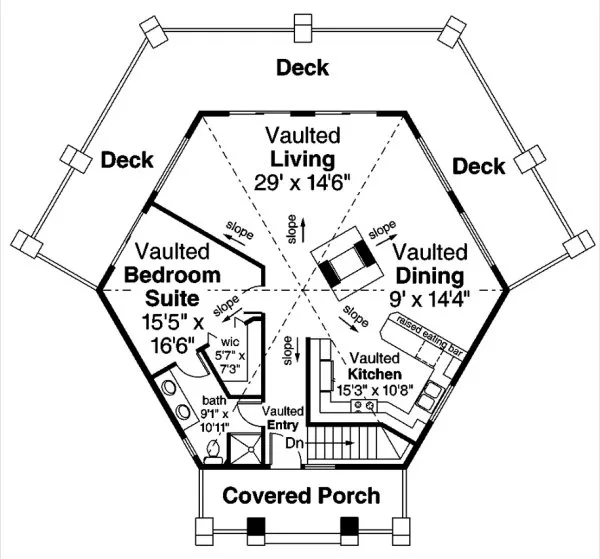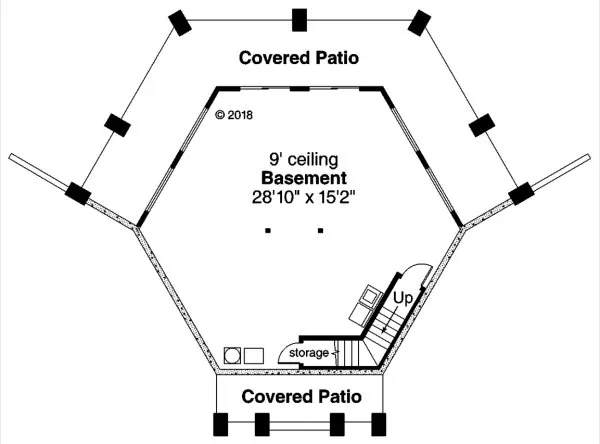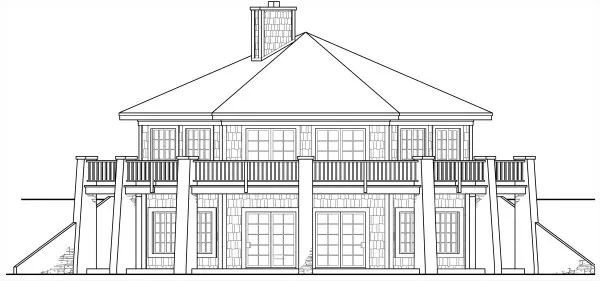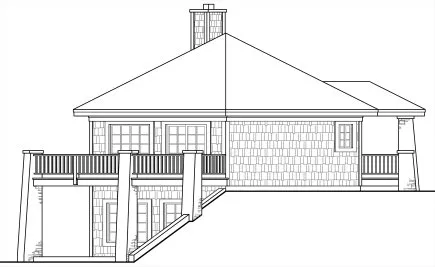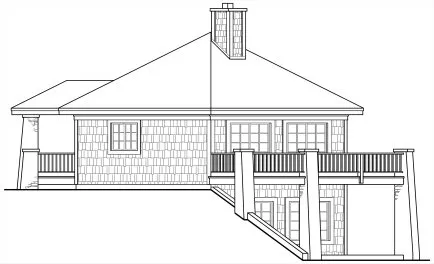Plan No.349991
Adorable Vacation Home
This adorable cottage will make you feel right at home on the beach, at a lakefront, on the river, or anywhere with a view! A large deck wraps around half the house, with a covered patio beneath it, for an extended outdoor living space. Inside, on the main level, there is an open living floor plan with high, vaulted ceilings and bathed in natural light. A dual-sided fireplace partitions the living and dining room. The functional kitchen has a peninsula with a raised eating bar for casual dining or ease in entertaining. The bedroom suite is located on the main floor with its own access to the deck and a walk-in closet. The basement level is ripe with possibilities. Left open, the basement can be an art studio, a recreation room, or anything you want it to be.
Specifications
Total 999 sq ft
- Main: 999
- Second: 0
- Third: 0
- Loft/Bonus: 0
- Basement: 1000
- Garage: 0
Rooms
- Beds: 1
- Baths: 1
- 1/2 Bath: 0
- 3/4 Bath: 0
Ceiling Height
- Main: 9'0+
- Second:
- Third:
- Loft/Bonus:
- Basement: 9'0
- Garage:
Details
- Exterior Walls: 2x6
- Garage Type:
- Width: 56'6
- Depth: 51'3
Roof
- Max Ridge Height: 20'2
- Comments: (Main Floor to Peak)
- Primary Pitch: 6/12
- Secondary Pitch: 0/12

 833–493–0942
833–493–0942