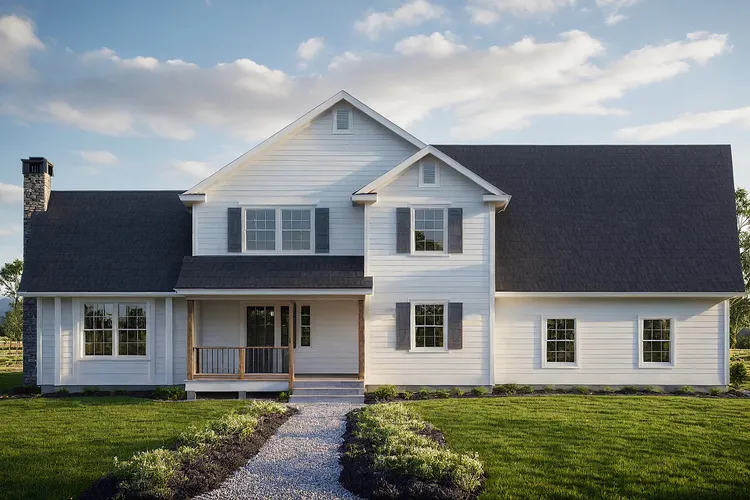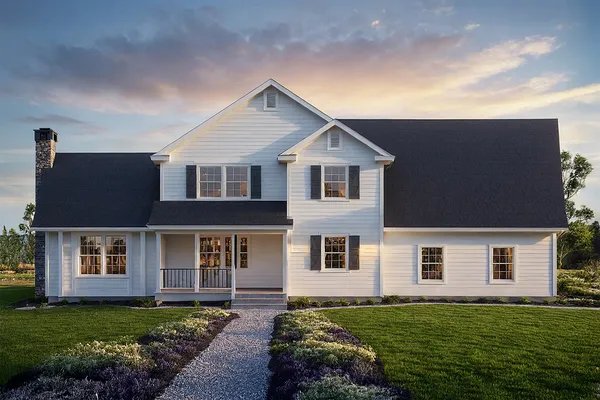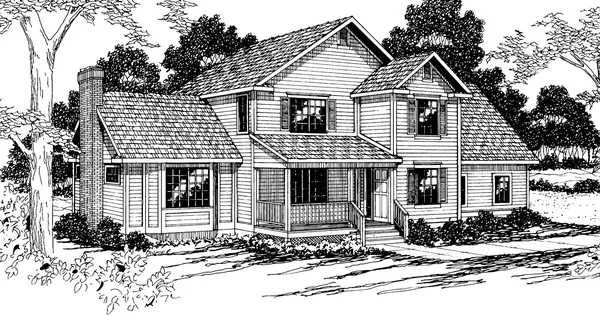Plan No.340122
Elegant Modern Farmhouse
Stepping through the front door, you enter into a bright entry area that feels open and connected to the rest of the home. Just off the entry is a formal dining room, where large windows create a light-filled space perfect for hosting dinners or family gatherings. This room flows effortlessly into the expansive Great Room, anchored by a cozy fireplace and soaring vaulted ceilings that draw the eye upward, creating a sense of volume and comfort all at once. At the heart of this home is a well-designed kitchen, where a large peninsula counter provides both prep space and casual seating. The kitchen is open to the Great Room and oriented toward the back of the house, making it ideal for socializing and entertaining. Just beyond the kitchen is the vaulted Family/Nook, a charming breakfast area surrounded by windows and filled with natural light. This space connects to the rear deck, allowing for an easy transition from indoor dining to outdoor enjoyment, whether it’s morning coffee or weekend barbeques.
Specifications
Total 2210 sq ft
- Main: 1352
- Second: 858
- Third: 0
- Loft/Bonus: 253
- Basement: 0
- Garage: 615
Rooms
- Beds: 3
- Baths: 2
- 1/2 Bath: 0
- 3/4 Bath: 0
Ceiling Height
- Main: 8'0
- Second: 8'0
- Third:
- Loft/Bonus:
- Basement:
- Garage:
Details
- Exterior Walls: 2x6
- Garage Type: 2 Car Garage
- Width: 68'0
- Depth: 44'0
Roof
- Max Ridge Height: 29'0
- Comments: (Main Floor to Peak)
- Primary Pitch: 8/12
- Secondary Pitch: 0/12

 833–493–0942
833–493–0942






