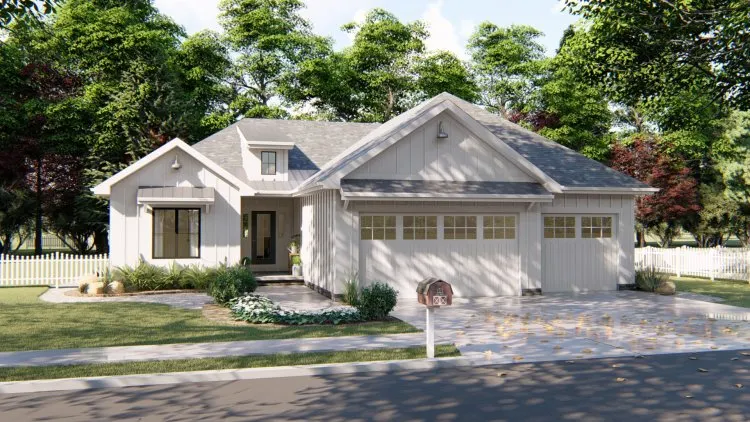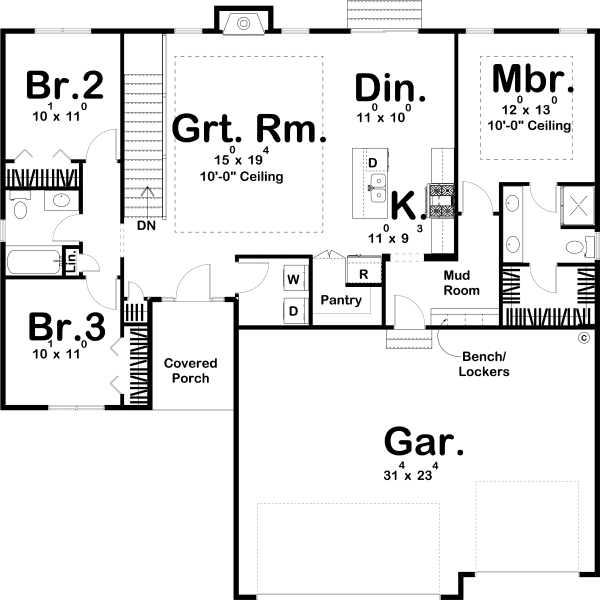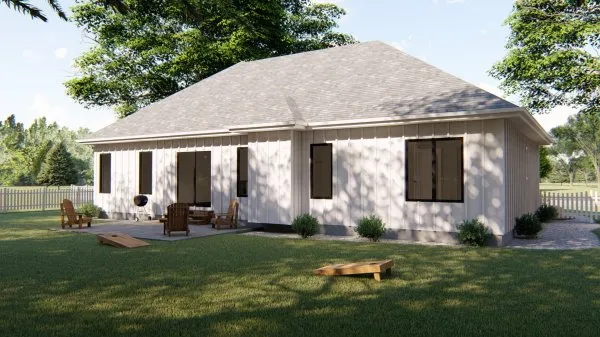Plan No.707541
Unique Exterior
This house plan with a functional floor plan and unique exterior. It combines the use of board and batten siding, standing seam metal over the porch, a shed dormer and an uncluttered look and feel. Doesn't it look great? Sheffield features an open floor plan that feels huge! It's got tons of space in the mudroom to keep your life, and this beautiful home, organized. The Master Suite is generously sized with dual vanities and a spacious walk-in closet.
Specifications
Total 1457 sq ft
- Main: 1457
- Second: 0
- Third: 0
- Loft/Bonus: 0
- Basement: 0
- Garage: 733
Rooms
- Beds: 3
- Baths: 1
- 1/2 Bath: 0
- 3/4 Bath: 1
Ceiling Height
- Main: 9'0
- Second:
- Third:
- Loft/Bonus:
- Basement: 9'0
- Garage:
Details
- Exterior Walls: 2x4 Steel Studs
- Garage Type: tripleGarage
- Width: 53'0
- Depth: 52'0
Roof
- Max Ridge Height: 23'0
- Comments: (Main Floor to Peak)
- Primary Pitch: 10/12
- Secondary Pitch: 8/12
Add to Cart
Pricing
– westhomeplanners.com
– westhomeplanners.com
– westhomeplanners.com
[Back to Search Results]

 833–493–0942
833–493–0942

