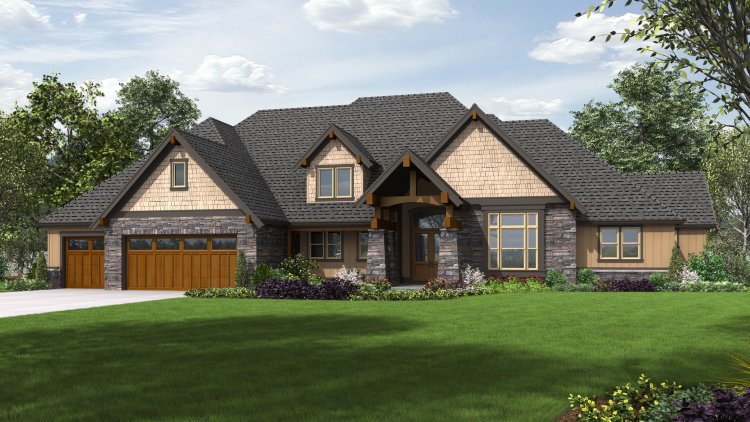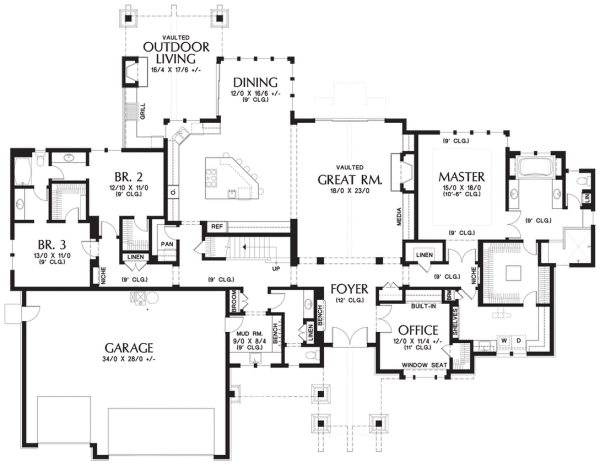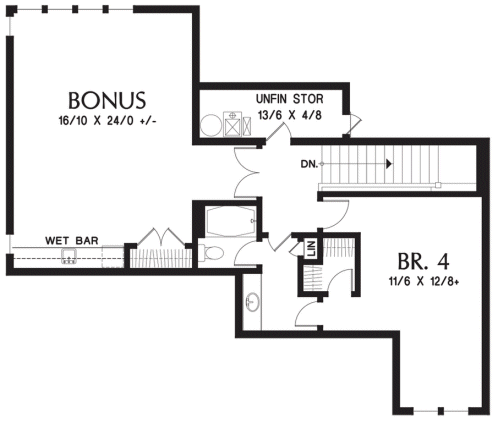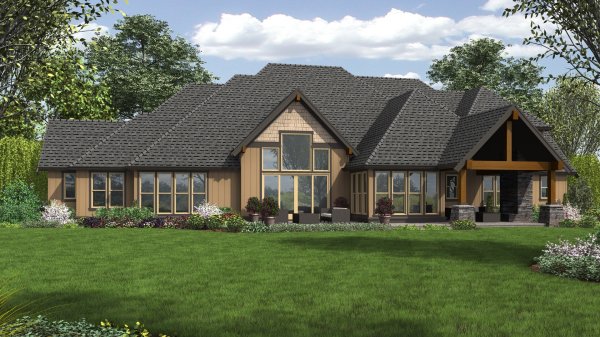Plan No.329134
Entertaining Options
This design features elements that you’d normally expect in a mountain lodge but it’s perfectly suited to life in the suburbs. This home’s design is a beautiful mixture of both contemporary and rustic themes. Outside, wooden beams draw attention to the home’s many gables, while the shingle siding and stonework are reminiscent of a lodge in the mountains. The long, low design and multitude of windows put a contemporary twist on the otherwise old-fashioned style. This home’s design centers around the outdoors. It starts with the vaulted outdoor living area that features a fireplace, grill and plenty of counter space for outdoor cooking. Moving inside, the entire rear of the home is lined with windows that give you an excellent view of the backyard. The kitchen and dining area opens conveniently to both the outdoor living space and the great room. Just off the master bedroom is a large, luxurious full bathroom that features his-and-hers sinks and plenty of closet space. A large walk-in closet conveniently separates the master bedroom from the laundry room.
Specifications
Total 4319 sq ft
- Main: 3408
- Second: 911
- Third: 0
- Loft/Bonus: 0
- Basement: 0
- Garage: 967
Rooms
- Beds: 4
- Baths: 3
- 1/2 Bath: 1
- 3/4 Bath: 0
Ceiling Height
- Main: 9'0+
- Second:
- Third:
- Loft/Bonus:
- Basement:
- Garage:
Details
- Exterior Walls: 2x6
- Garage Type: 3 Car Garage
- Width: 99'0
- Depth: 75'0
Roof
- Max Ridge Height: 32'6
- Comments: (Main Floor to Peak)
- Primary Pitch: 12/12
- Secondary Pitch: 0/12

 833–493–0942
833–493–0942


