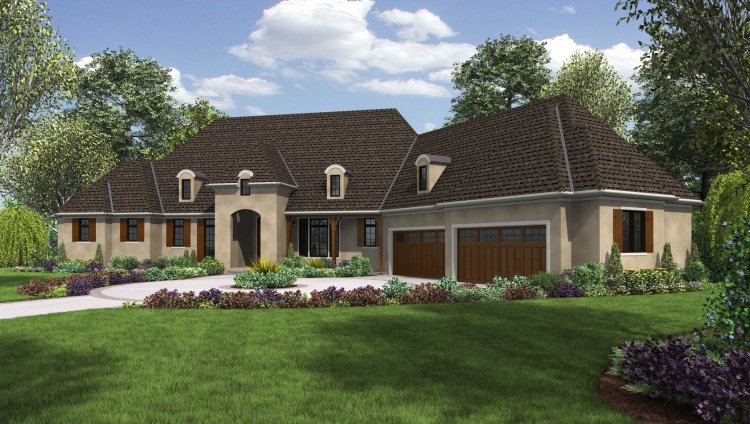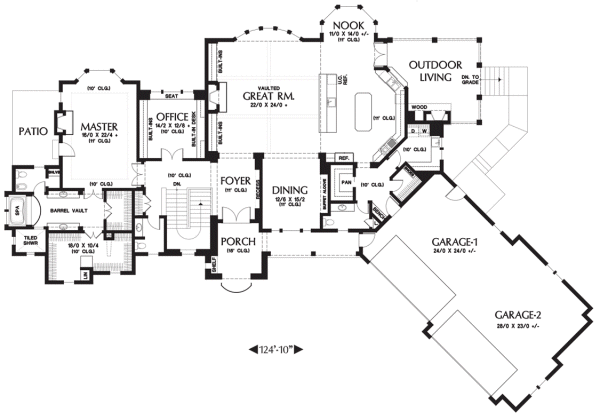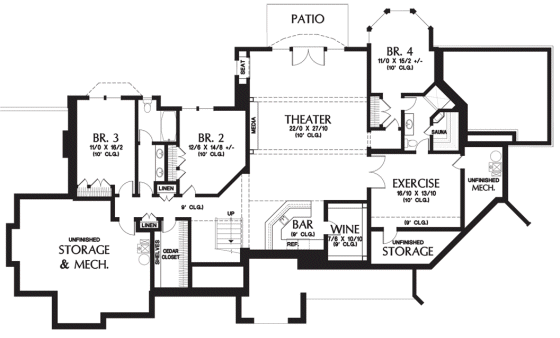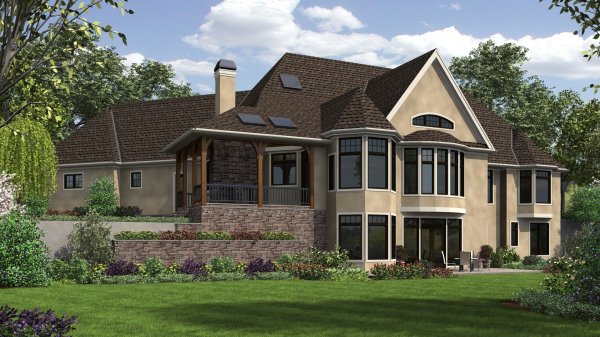Plan No.325755
French Country Chateau
Imagine living in a dreamy French Country chateau. You can have all that and more in this lovely design, it would be right at home in the French countryside. Every exterior detail, from the stucco siding and the multi-gabled roofline to the quaint bonneted dormers, speaks of classic European style. With bay windows and gracefully curved walls, the rear of the home is almost more beautiful than the front. The two-level design, with an outdoor living space on the main level and a patio on the lower level, gives you many wonderful landscaping opportunities. The interior design is filled with breathtaking possibilities. The front door opens into a large, welcoming foyer. From there, you have ready access to the master suite, the home office, the main living area and the staircase to the home’s lower level. The luxurious master suite is on the opposite end of the main floor. This suite is absolutely packed with gorgeous features, including a large bay window, a private patio off the bedroom and a barrel-vaulted ceiling in the bathroom. The master bathroom also features a spa, tiled shower and his-and-her sinks. From the bathroom, you can access not one but two large walk-in closets, complete with built-in cabinetry and a storage area for linens. The Basement area totals 3082 sq. ft., with 2441 sq. ft. finished and 641 sq. ft. unfinished bonus area.
Specifications
Total 5575 sq ft
- Main: 3134
- Second: 0
- Third: 0
- Loft/Bonus: 641
- Basement: 2441
- Garage: 1270
Rooms
- Beds: 4
- Baths: 3
- 1/2 Bath: 2
- 3/4 Bath: 0
Ceiling Height
- Main:
- Second:
- Third:
- Loft/Bonus:
- Basement:
- Garage:
Details
- Exterior Walls: 2x6
- Garage Type: fourGarage
- Width: 124'10
- Depth: 86'4
Roof
- Max Ridge Height: 32'4
- Comments: (Main Floor to Peak)
- Primary Pitch: 13/12
- Secondary Pitch: 0/12

 833–493–0942
833–493–0942


