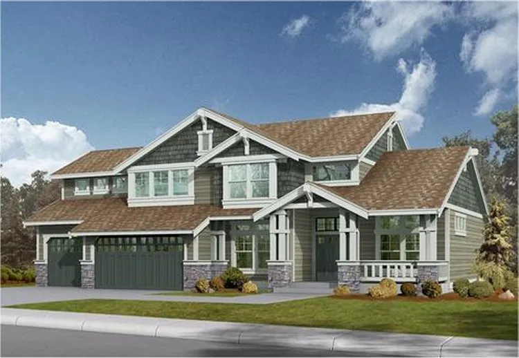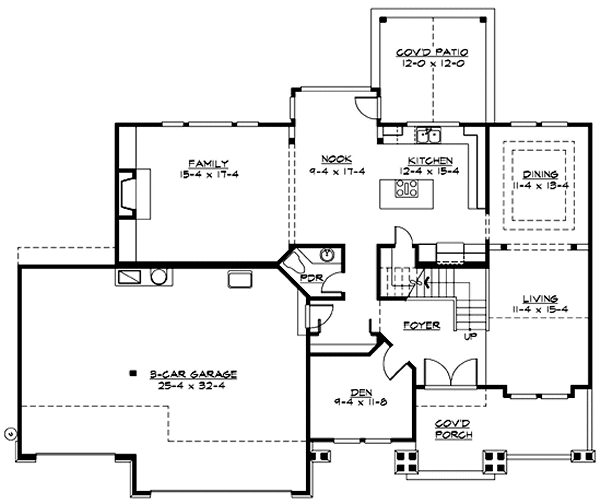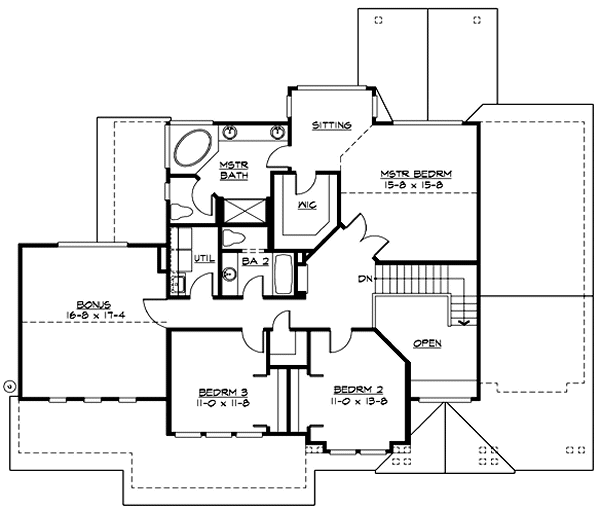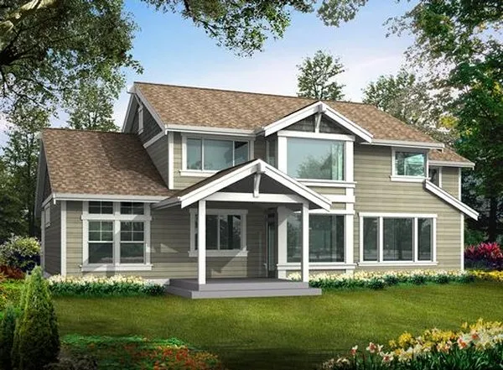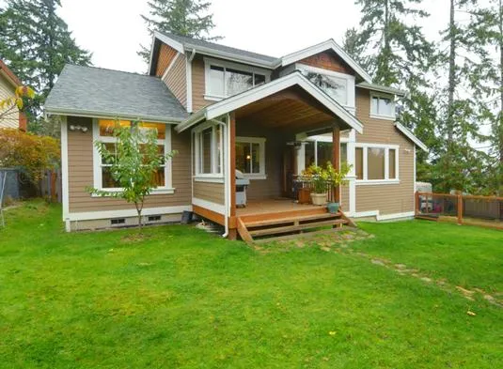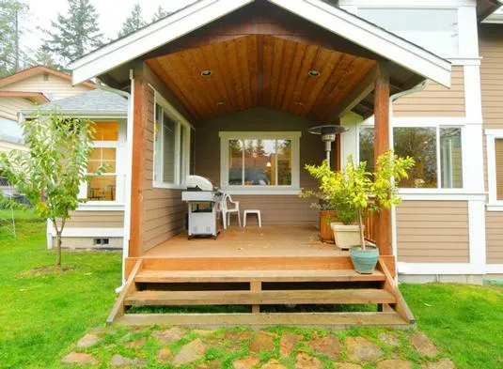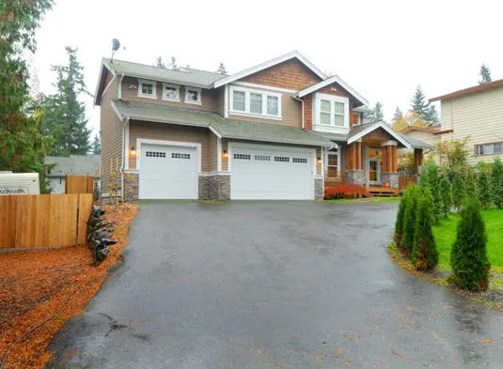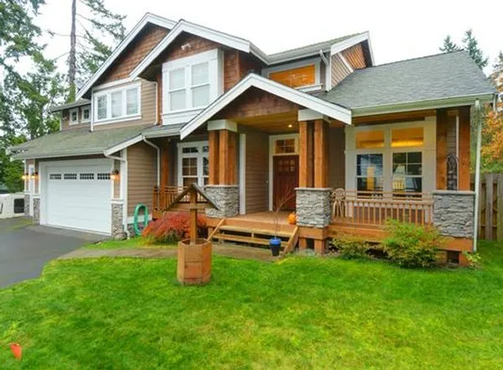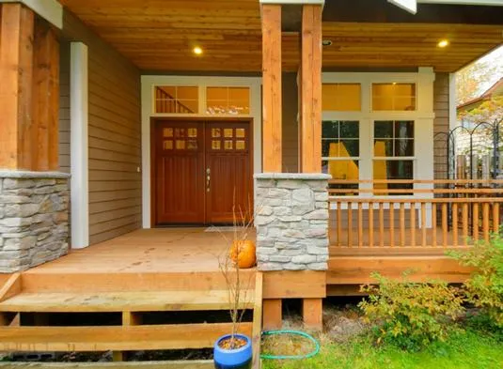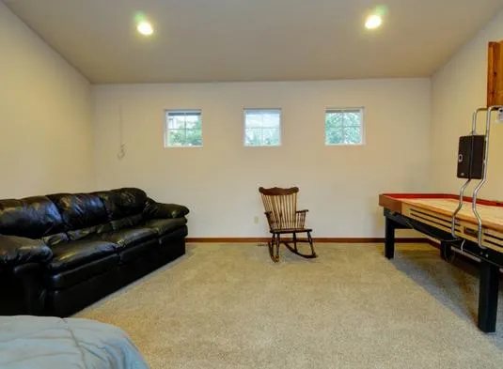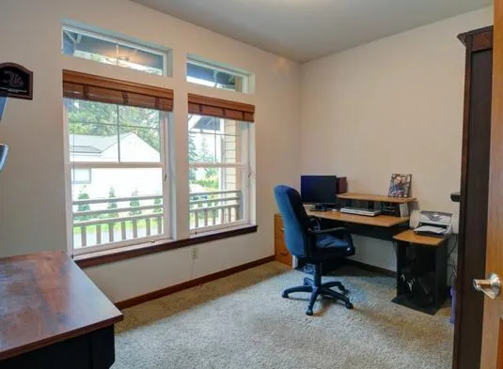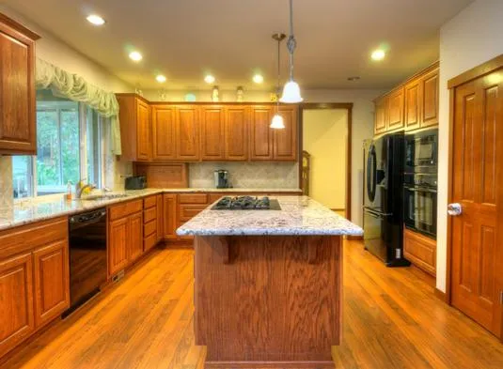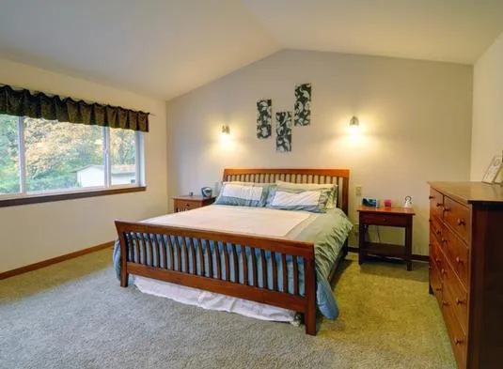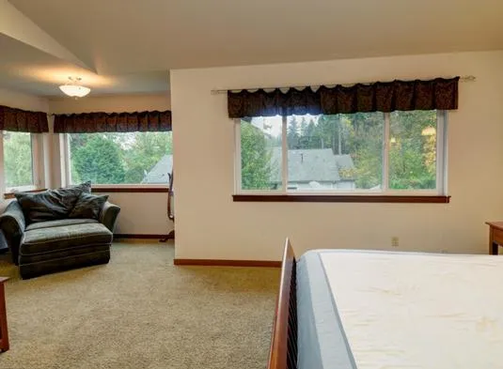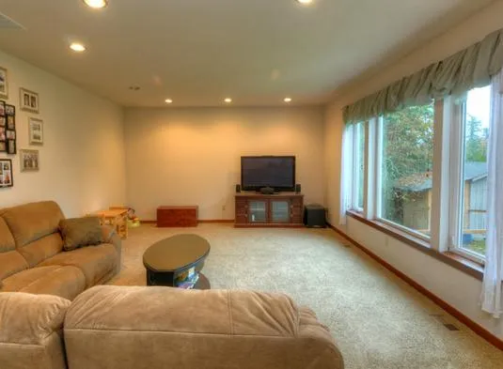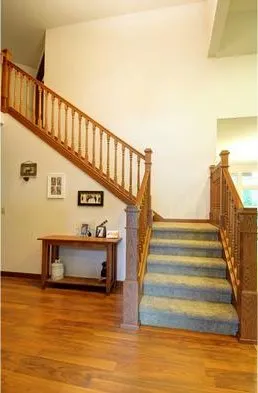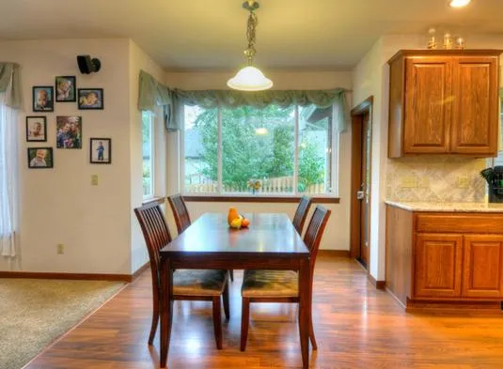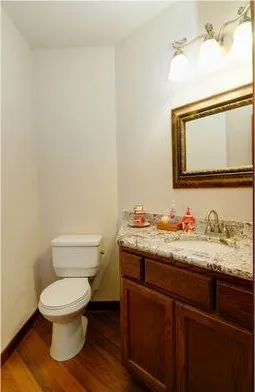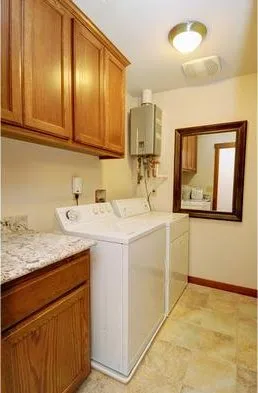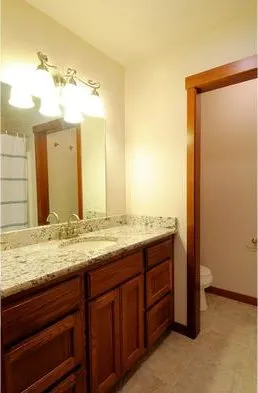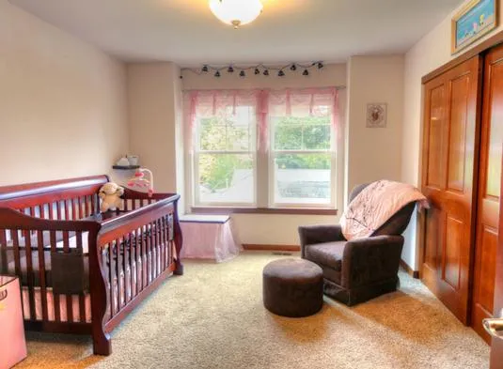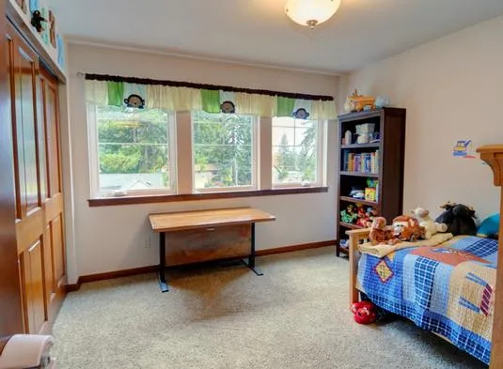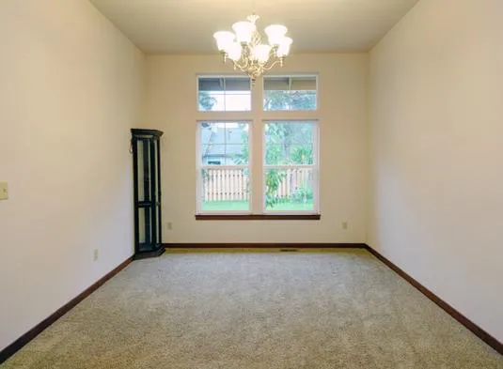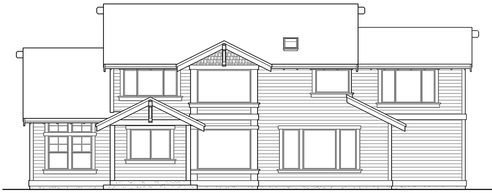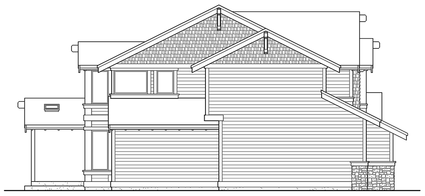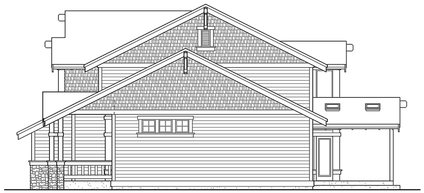Plan No.330292
Family Features Galore
This home represents luxurious simplicity, evoking an era of innovation and solid craftsmanship. The beautifully detailed front and rear porches impress with their open beams, doubled columns, and stone bases. Inside, the efficient floor plan provides clear circulation, formal and informal spaces, a grand chef’s kitchen, and ample storage. The upper floor features a huge vaulted master suite with sitting area, two secondary bedrooms, a bath and a convenient laundry, plus a large vaulted bonus room. The Rockmore is a plan designed to create a sense of unassuming elegance.
Specifications
Total 2920 sq ft
- Main: 1450
- Second: 1470
- Third: 0
- Loft/Bonus: 0
- Basement: 0
- Garage: 815
Rooms
- Beds: 3
- Baths: 2
- 1/2 Bath: 1
- 3/4 Bath: 0
Ceiling Height
- Main: 9'0
- Second: 8'0
- Third:
- Loft/Bonus:
- Basement:
- Garage:
Details
- Exterior Walls: 2x6
- Garage Type: tripleGarage
- Width: 65'0
- Depth: 54'0
Roof
- Max Ridge Height: 26'6
- Comments: (Main Floor to Peak)
- Primary Pitch: 6/12
- Secondary Pitch: 0/12
Add to Cart
Pricing
– westhomeplanners.com
– westhomeplanners.com
– westhomeplanners.com
Rear Rendering – westhomeplanners.com
Rear Photo – westhomeplanners.com
Covered Rear Porch – westhomeplanners.com
Front Photo – westhomeplanners.com
Front Photo – westhomeplanners.com
Covered Front Porch – westhomeplanners.com
Bonus Room – westhomeplanners.com
Den – westhomeplanners.com
Kitchen – westhomeplanners.com
Master Bedroom – westhomeplanners.com
Master Sitting Rm – westhomeplanners.com
Family Room – westhomeplanners.com
Foyer – westhomeplanners.com
Nook – westhomeplanners.com
Powder Room – westhomeplanners.com
Utility Room – westhomeplanners.com
Family Bath – westhomeplanners.com
Bedroom 2 – westhomeplanners.com
Bedroom 3 – westhomeplanners.com
Dining – westhomeplanners.com
– westhomeplanners.com
– westhomeplanners.com
– westhomeplanners.com
[Back to Search Results]

 833–493–0942
833–493–0942