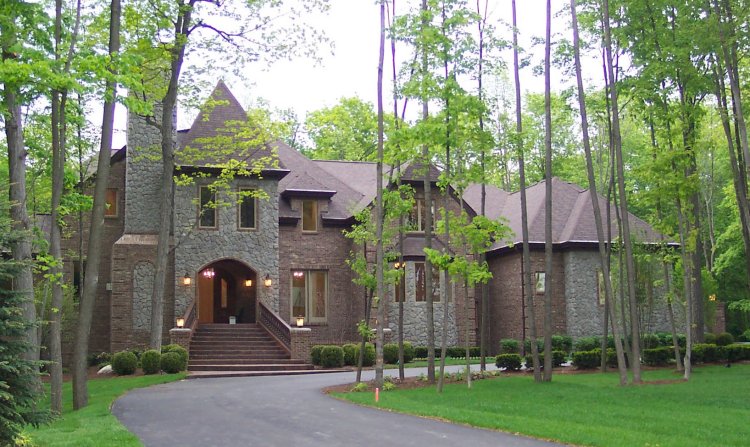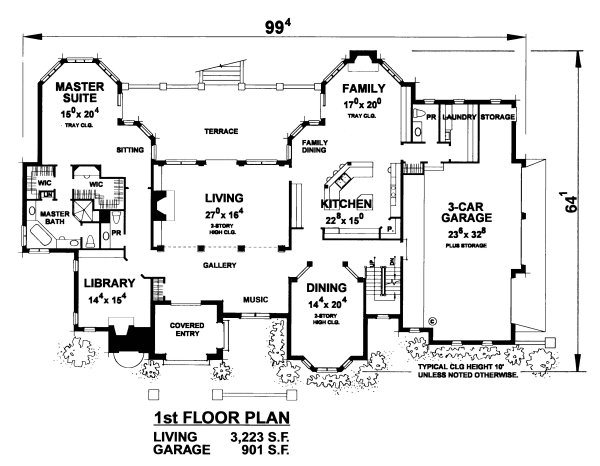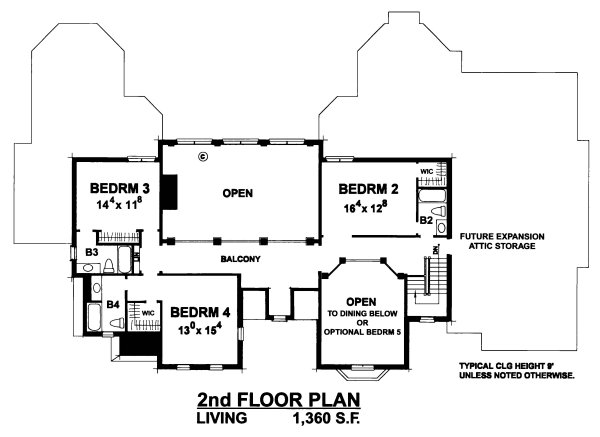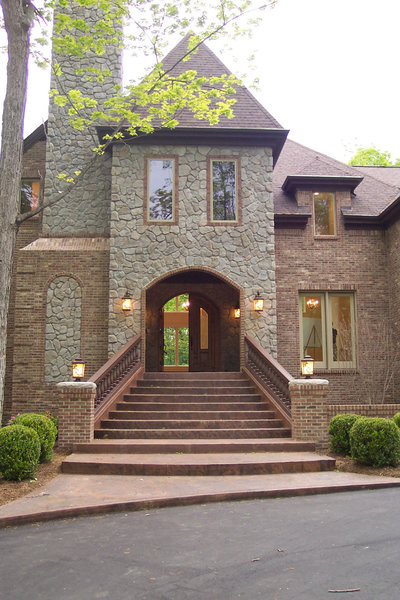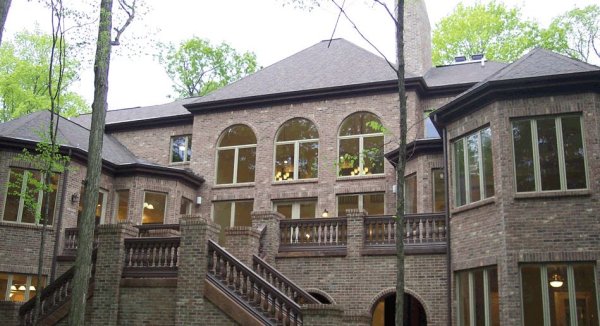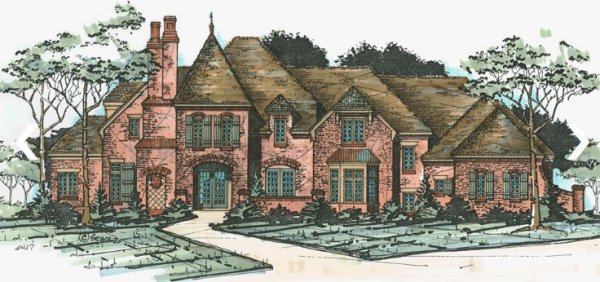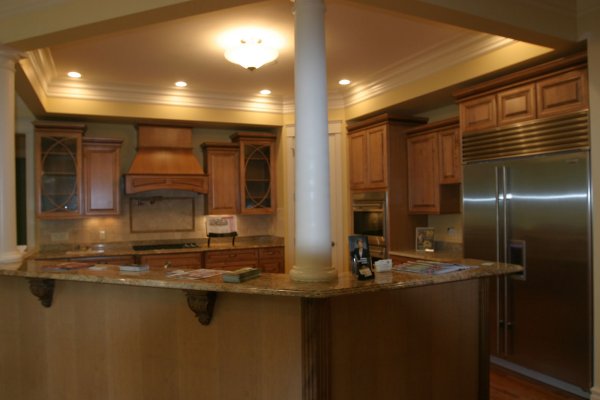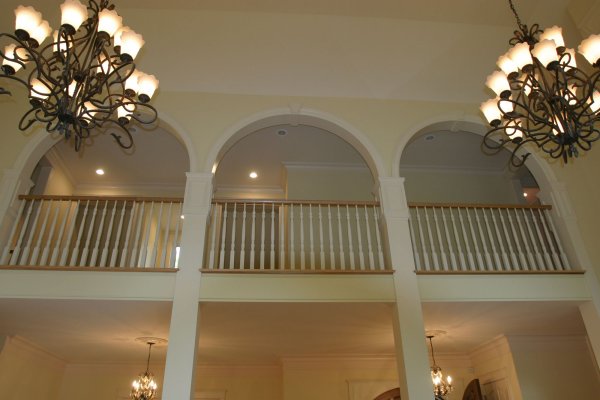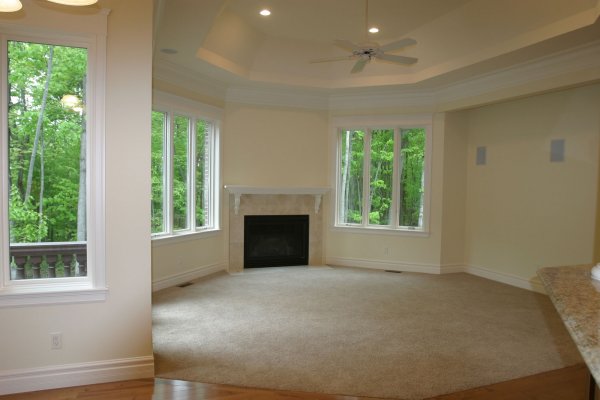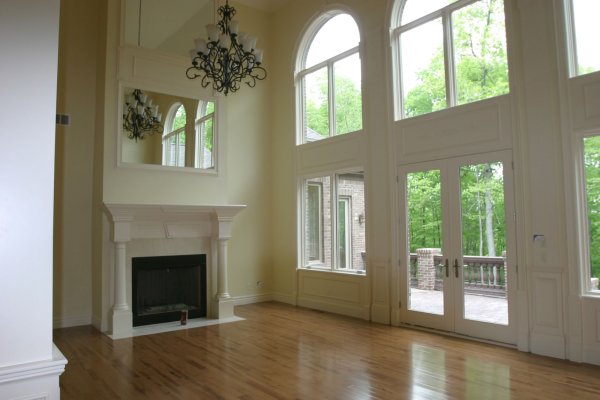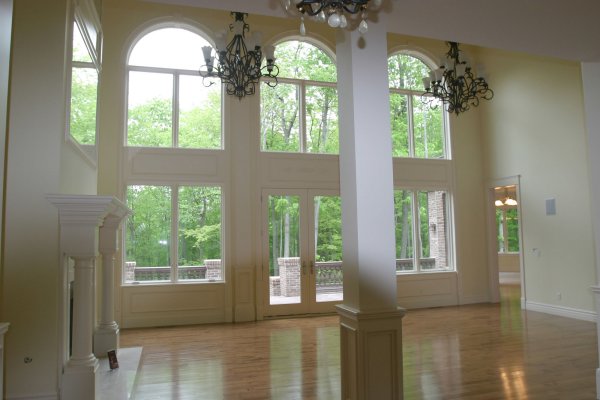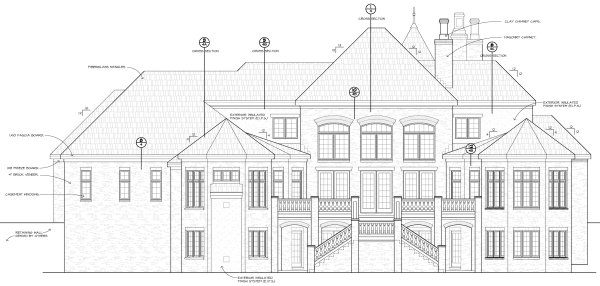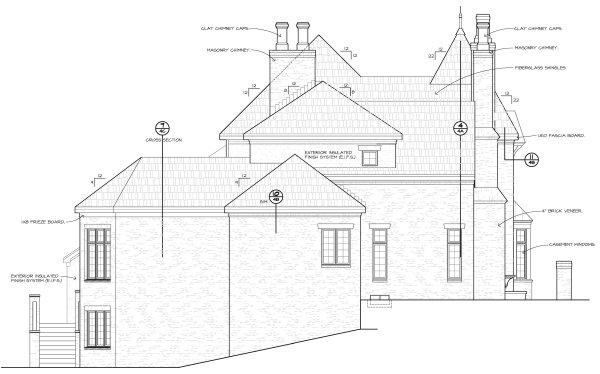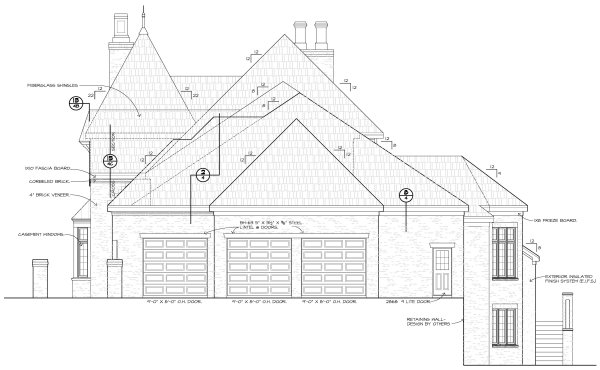Plan No.153864
Superb Livability
Resplendent! This design is a visual treat backed up with superb livability. From this home’s generous rooms sizes to its abundance of lovely windows, you will love to entertain in this home. At the end of the day, the grand terrace invites you to relax, as does the fine owner’s suite with bayed sitting area. Upstairs, each bedroom has a private bathroom and there’s room to expand over the garage, or simply use that space for storage!
Specifications
Total 4683 sq ft
- Main: 3323
- Second: 1360
- Third: 0
- Loft/Bonus: 0
- Basement: 0
- Garage: 901
Rooms
- Beds: 4
- Baths: 1
- 1/2 Bath: 1
- 3/4 Bath: 3
Ceiling Height
- Main: 10'0
- Second: 9'0
- Third:
- Loft/Bonus:
- Basement: 9'0
- Garage:
Details
- Exterior Walls: 2x6
- Garage Type: tripleGarage
- Width: 99'4
- Depth: 64'1
Roof
- Max Ridge Height: 36'8
- Comments: (Main Floor to Peak)
- Primary Pitch: 0/12
- Secondary Pitch: 0/12
Add to Cart
Pricing
Full Rendering – westhomeplanners.com
MAIN Plan – westhomeplanners.com
SECOND Plan – westhomeplanners.com
Front Entry Porch – westhomeplanners.com
Rear Photo - Opt. Walkout – westhomeplanners.com
Artist's Sketch – westhomeplanners.com
Kitchen – westhomeplanners.com
2nd Floor Balcony Above – westhomeplanners.com
Family Room – westhomeplanners.com
Living Room – westhomeplanners.com
Living Room Fireplace – westhomeplanners.com
REAR Elevation – westhomeplanners.com
LEFT Elevation – westhomeplanners.com
RIGHT Elevation – westhomeplanners.com
[Back to Search Results]

 833–493–0942
833–493–0942