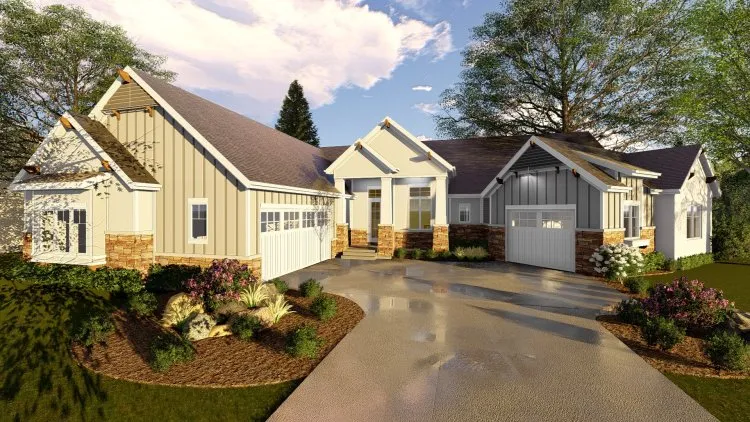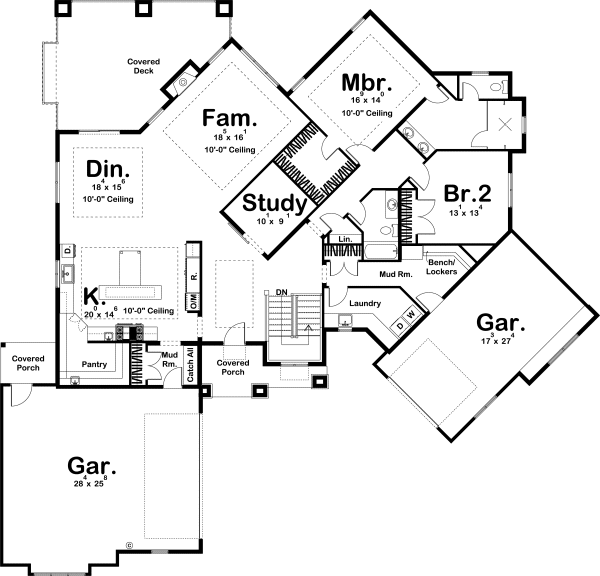Plan No.700952
Family Friendly Farmhouse
Nothing says "home" like a Farm Style house plan, and this family friendly 1-story design speaks volumes. This home extends a warm welcome to passersby. Inside, you'll find a spacious open floor plan leading into a large family room with a fireplace. The master suite offers a large walk-in closet and a master bath with a compartmented toilet. Mud rooms with bench, lockers provide a practical barrier between the living areas and the smartly designed garage areas, which have space for three vehicles.
Specifications
Total 2590 sq ft
- Main: 2590
- Second: 0
- Third: 0
- Loft/Bonus: 0
- Basement: 0
- Garage: 0
Rooms
- Beds: 2
- Baths: 1
- 1/2 Bath: 0
- 3/4 Bath: 1
Ceiling Height
- Main: 9'0
- Second:
- Third:
- Loft/Bonus:
- Basement: 9'0
- Garage:
Details
- Exterior Walls: 2x4 Steel Studs
- Garage Type: tripleGarage
- Width: 87'0
- Depth: 83'0
Roof
- Max Ridge Height: 24'0
- Comments: (Main Floor to Peak)
- Primary Pitch: 8/12
- Secondary Pitch: 10/12
Add to Cart
Pricing
– westhomeplanners.com
– westhomeplanners.com
[Back to Search Results]

 833–493–0942
833–493–0942
