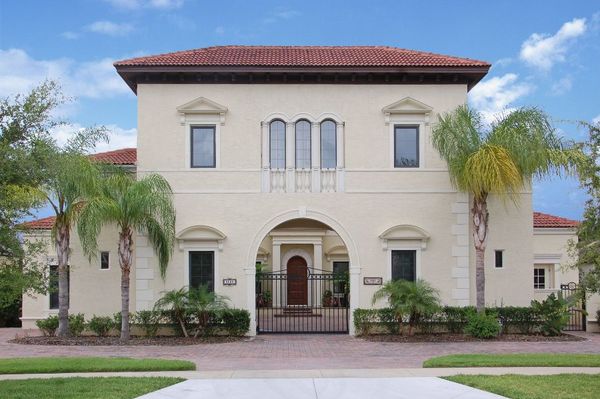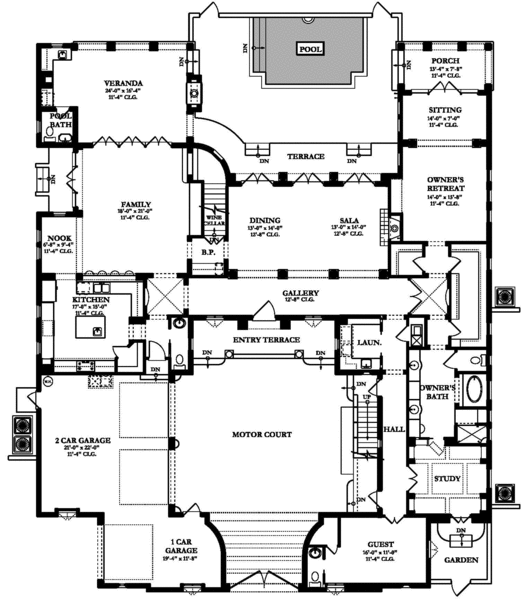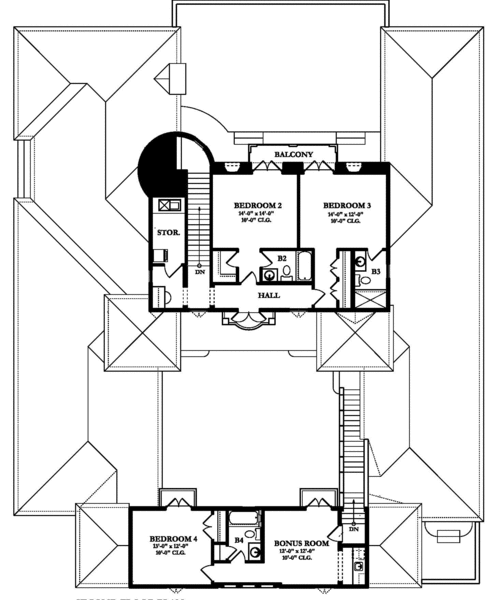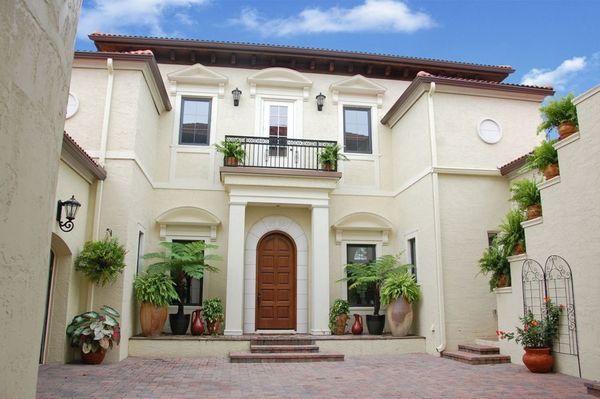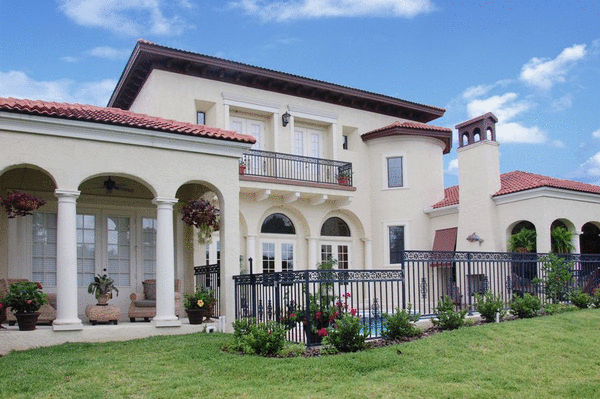Plan No.827544
Italianate Delight
Step into this Italianate delight! With its Terraces, Veranda, Balconies, Gardens and Pool Area you are guarantee to relax and amaze your guests while enjoining the outdoor. The Motor Court / Courtyard is a privacy plus. Check out the hidden door in the Study and enjoy plenty of storage areas for all your needs. The Bonus Room doubles off as a Media or Game Room.
Specifications
Total 4457 sq ft
- Main: 3211
- Second: 1246
- Third: 0
- Loft/Bonus: 0
- Basement: 0
- Garage: 786
Rooms
- Beds: 5
- Baths: 3
- 1/2 Bath: 3
- 3/4 Bath: 1
Ceiling Height
- Main: 10'0
- Second: 10'0
- Third:
- Loft/Bonus:
- Basement:
- Garage:
Details
- Exterior Walls: Block
- Garage Type: tripleGarage
- Width: 74'8
- Depth: 95'0
Roof
- Max Ridge Height: 34'0
- Comments: (Main Floor to Peak)
- Primary Pitch: 5/12
- Secondary Pitch: 0/12
Add to Cart
Pricing
Full Rendering – westhomeplanners.com
MAIN Plan – westhomeplanners.com
SECOND Plan – westhomeplanners.com
Motor Courtyard – westhomeplanners.com
REAR Elevation – westhomeplanners.com
[Back to Search Results]

 833–493–0942
833–493–0942